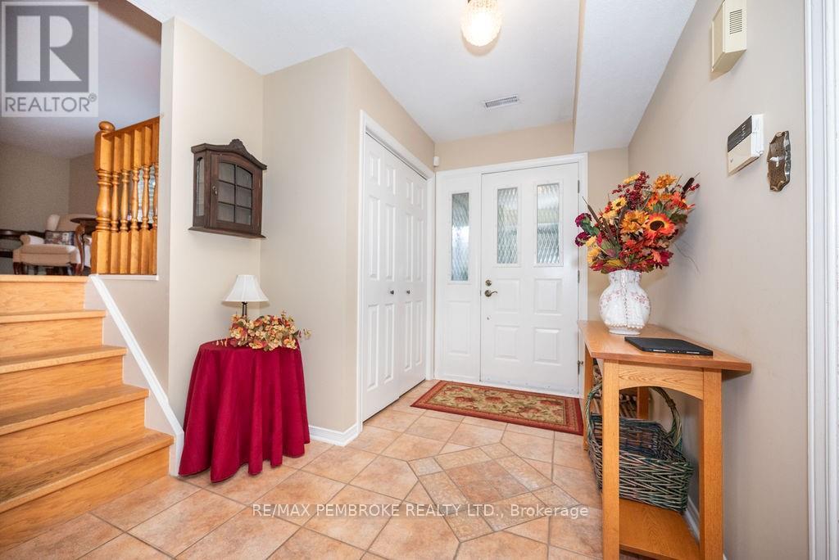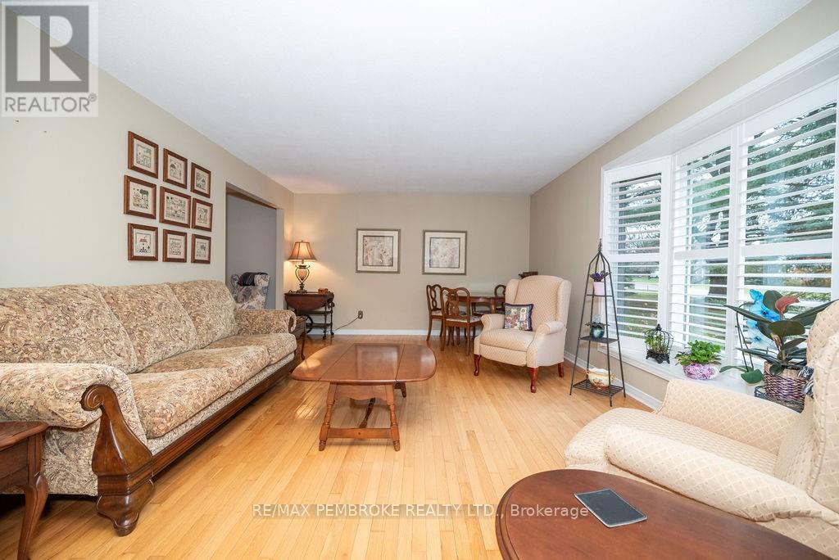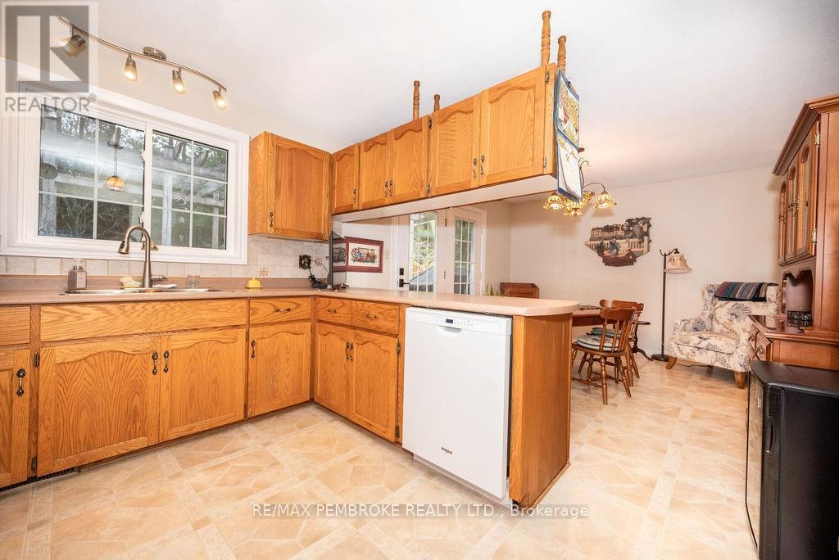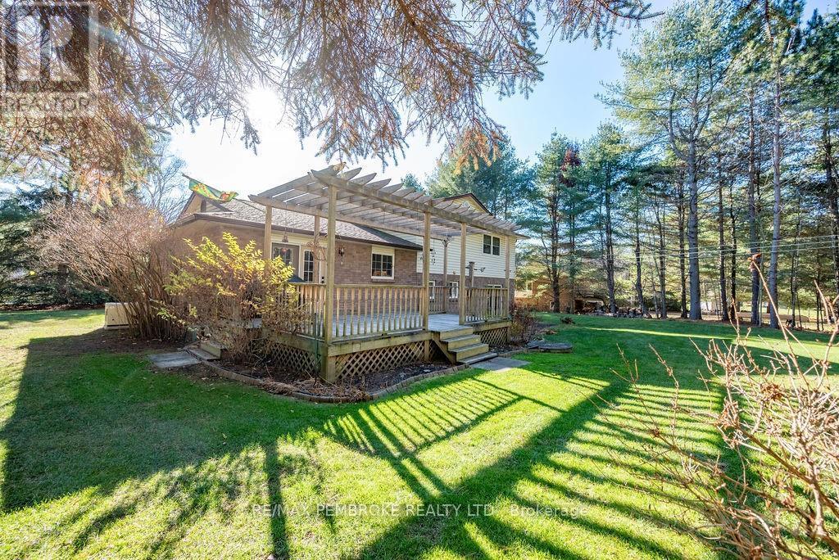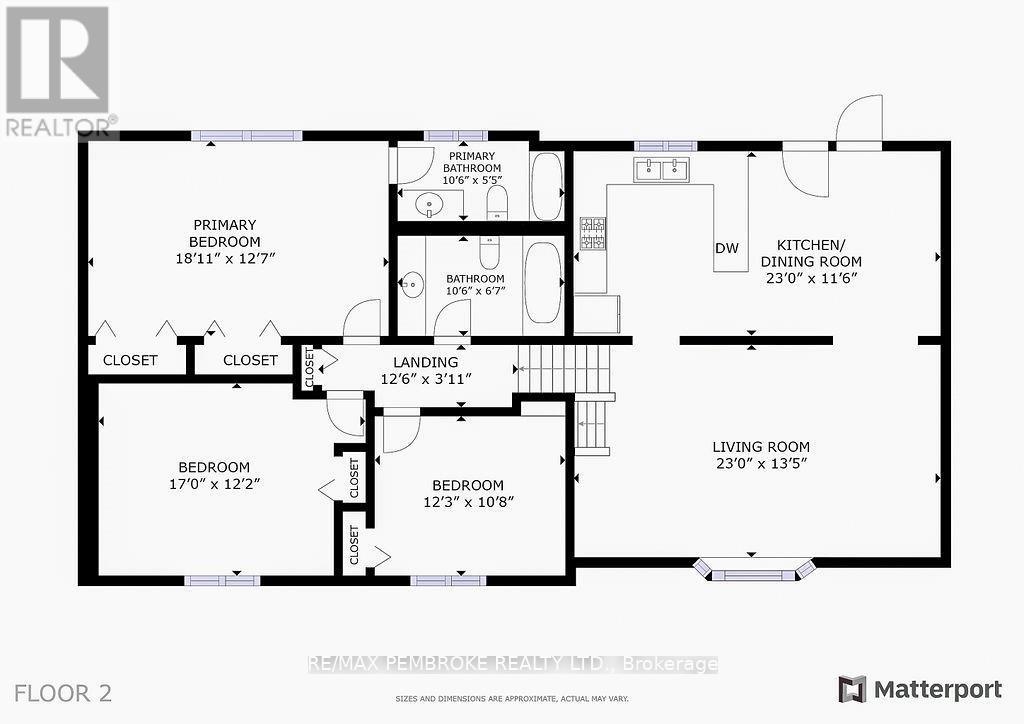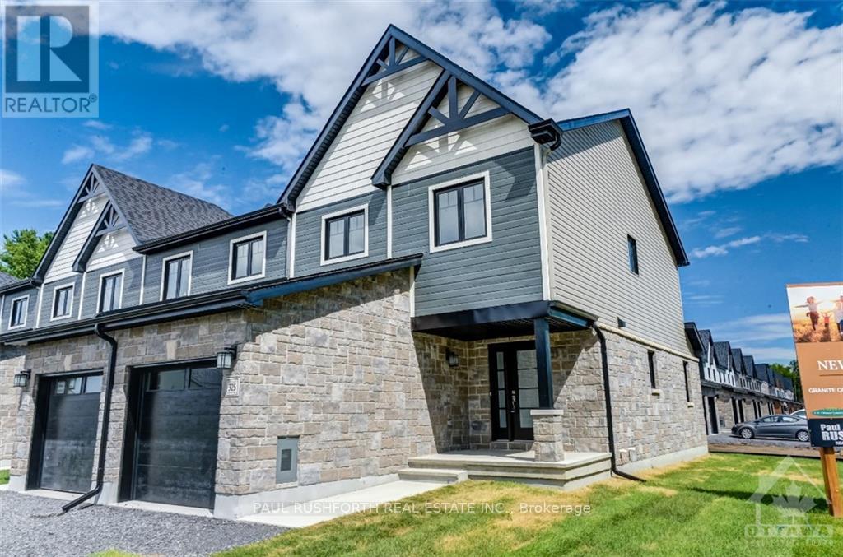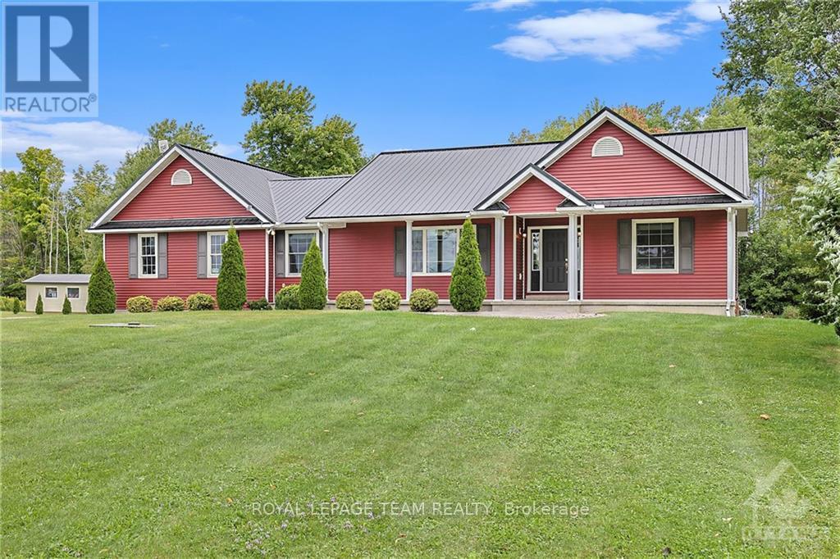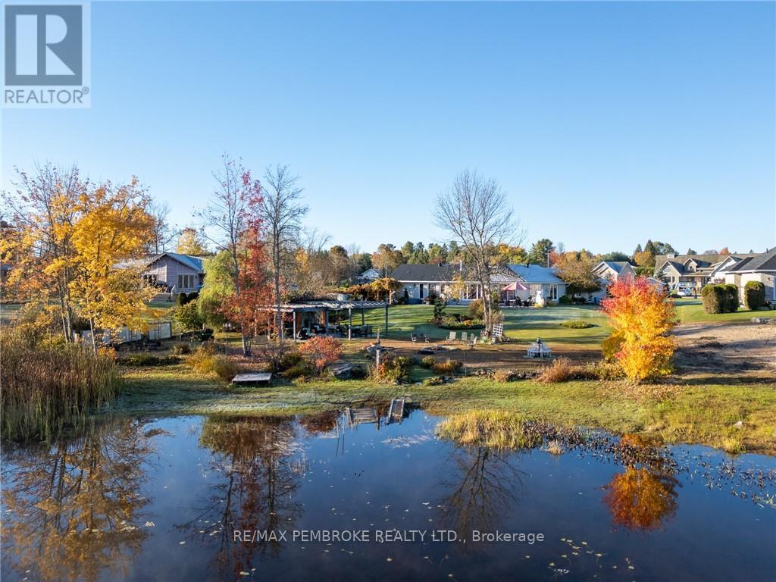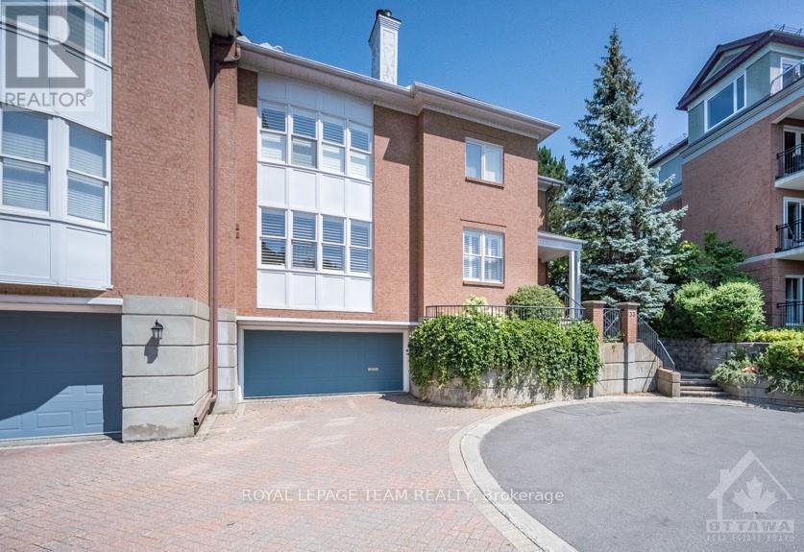6 DEREK DRIVE
Petawawa, Ontario K8H3L8
$729,900
ID# X10426093
| Bathroom Total | 3 |
| Bedrooms Total | 3 |
| Cooling Type | Central air conditioning |
| Heating Type | Forced air |
| Heating Fuel | Natural gas |
| Stories Total | 2 |
| Primary Bedroom | Second level | 5.76 m x 3.83 m |
| Bathroom | Second level | 3.2 m x 1.65 m |
| Bedroom | Second level | 5.18 m x 3.7 m |
| Bedroom | Second level | 3.73 m x 3.25 m |
| Bathroom | Second level | 3.2 m x 2 m |
| Other | Basement | 6.78 m x 3.96 m |
| Utility room | Basement | 6.98 m x 3.6 m |
| Foyer | Main level | 2.51 m x 3.65 m |
| Laundry room | Main level | 1.67 m x 2.61 m |
| Kitchen | Main level | 3.5 m x 3.5 m |
| Dining room | Main level | 3.5 m x 3.5 m |
| Living room | Main level | 7.01 m x 4.08 m |
| Family room | Main level | 7.39 m x 4.14 m |
YOU MIGHT ALSO LIKE THESE LISTINGS
Previous
Next



