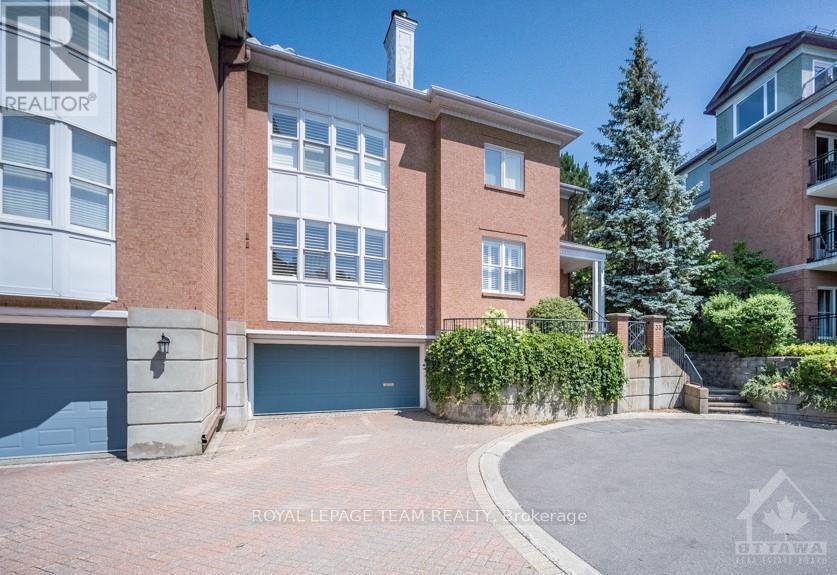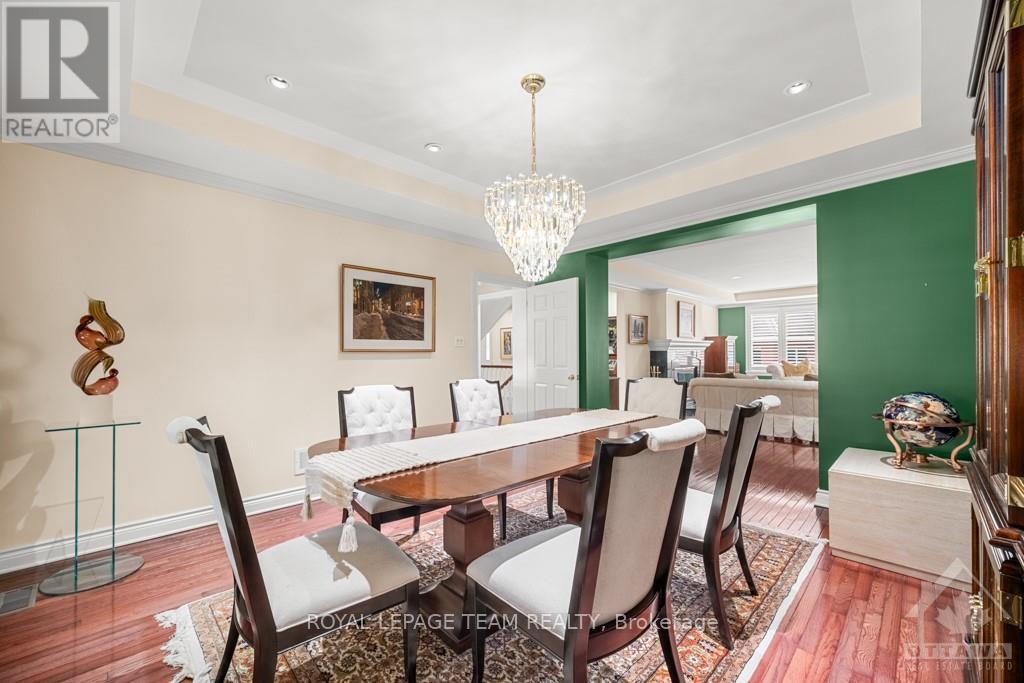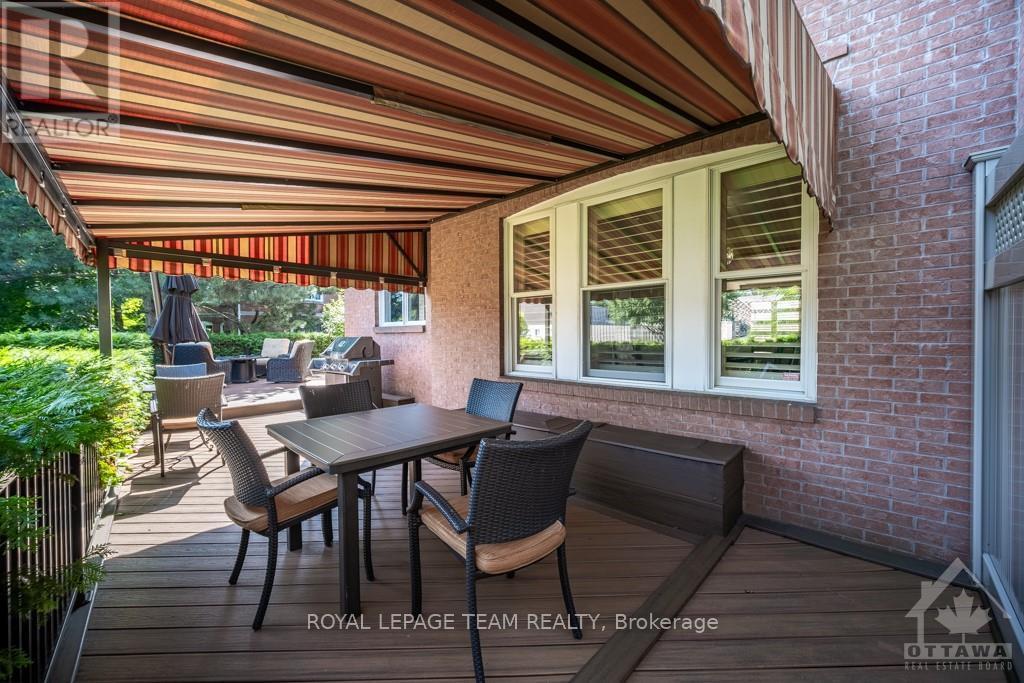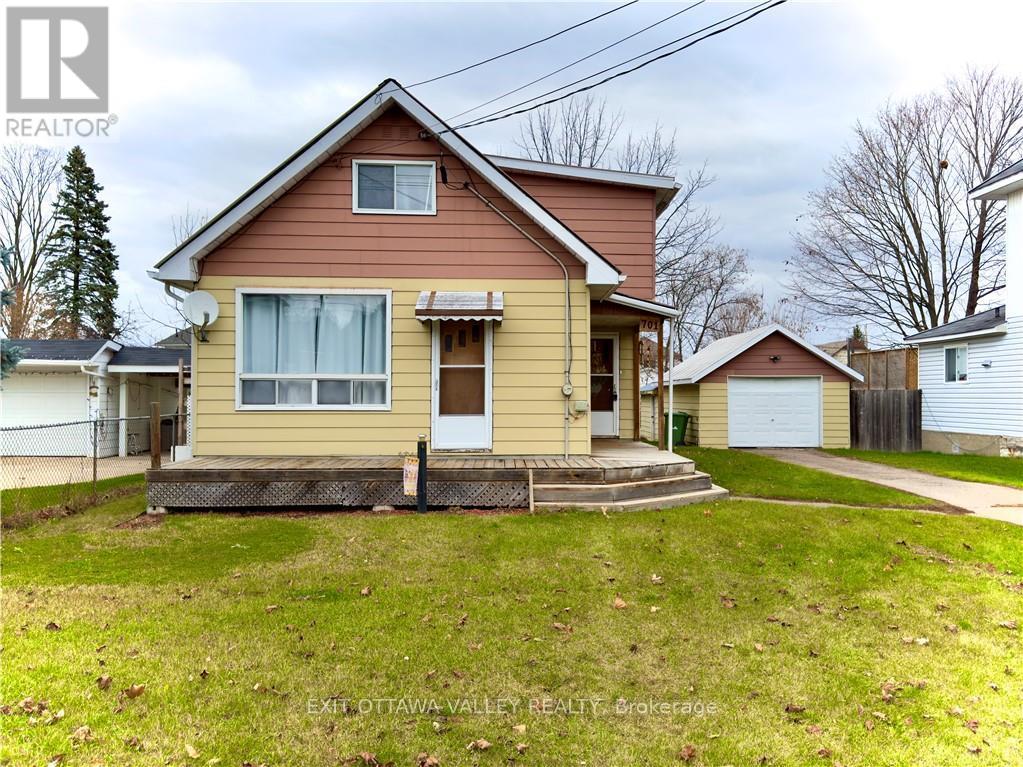33 DURHAM
Ottawa, Ontario K1M2J1
$1,769,000
ID# X9518596
| Bathroom Total | 4 |
| Bedrooms Total | 5 |
| Cooling Type | Central air conditioning |
| Heating Type | Forced air |
| Heating Fuel | Natural gas |
| Stories Total | 2 |
| Bathroom | Second level | 4.36 m x 2.48 m |
| Bedroom | Second level | 4.41 m x 3.2 m |
| Bedroom | Second level | 3.75 m x 3.04 m |
| Bedroom | Second level | 4.26 m x 4.16 m |
| Bathroom | Second level | 3.12 m x 1.82 m |
| Laundry room | Second level | Measurements not available |
| Primary Bedroom | Second level | 8.55 m x 4.26 m |
| Other | Second level | 2.33 m x 2.15 m |
| Bedroom | Lower level | 3.98 m x 3.45 m |
| Bathroom | Lower level | 2.38 m x 2.03 m |
| Other | Lower level | Measurements not available |
| Utility room | Lower level | Measurements not available |
| Foyer | Main level | 3.63 m x 2.36 m |
| Living room | Main level | 7.36 m x 4.57 m |
| Dining room | Main level | 4.8 m x 4.26 m |
| Kitchen | Main level | 4.47 m x 3.04 m |
| Dining room | Main level | 3.42 m x 3.3 m |
| Family room | Main level | 4.41 m x 3.7 m |
| Bathroom | Main level | 1.95 m x 1.7 m |
YOU MIGHT ALSO LIKE THESE LISTINGS
Previous
Next























































