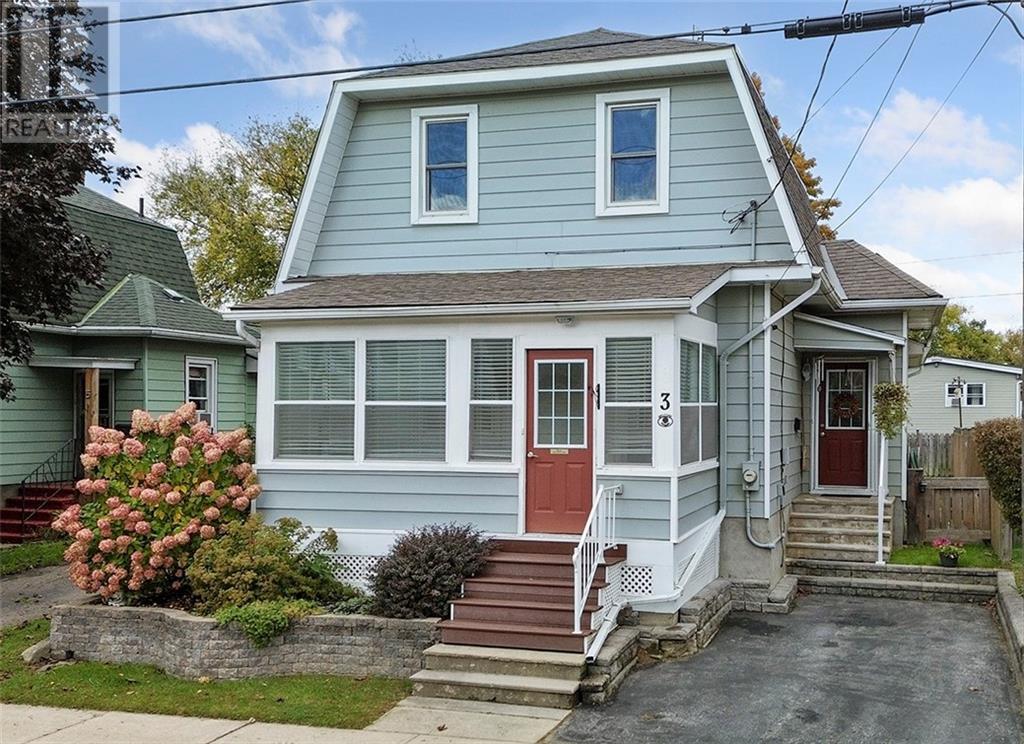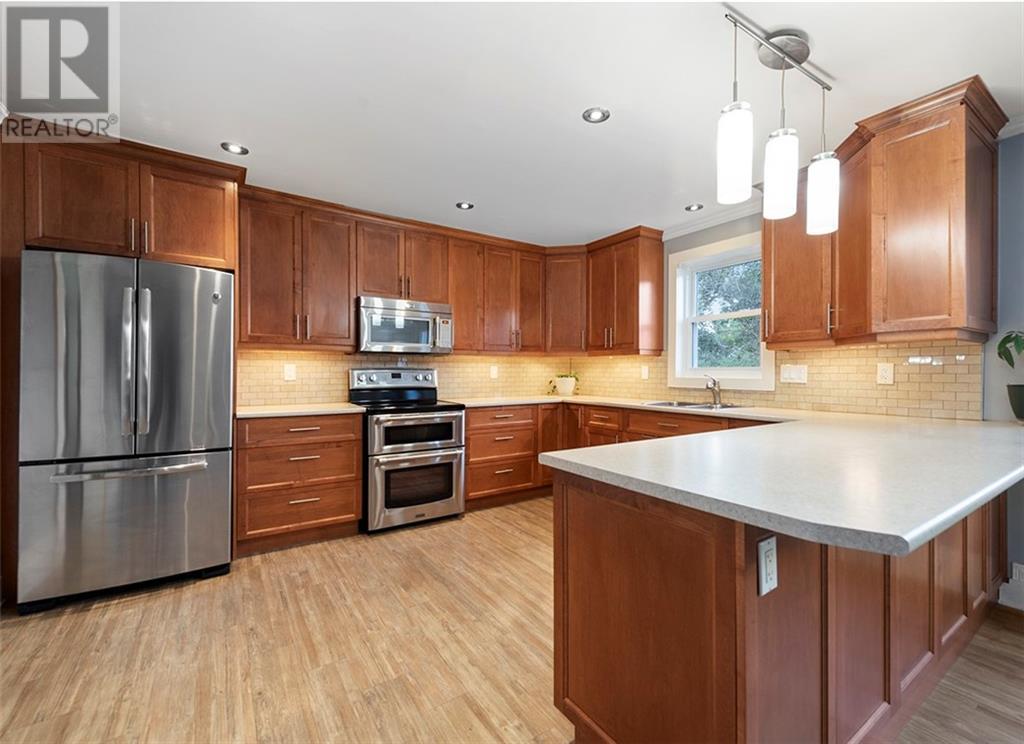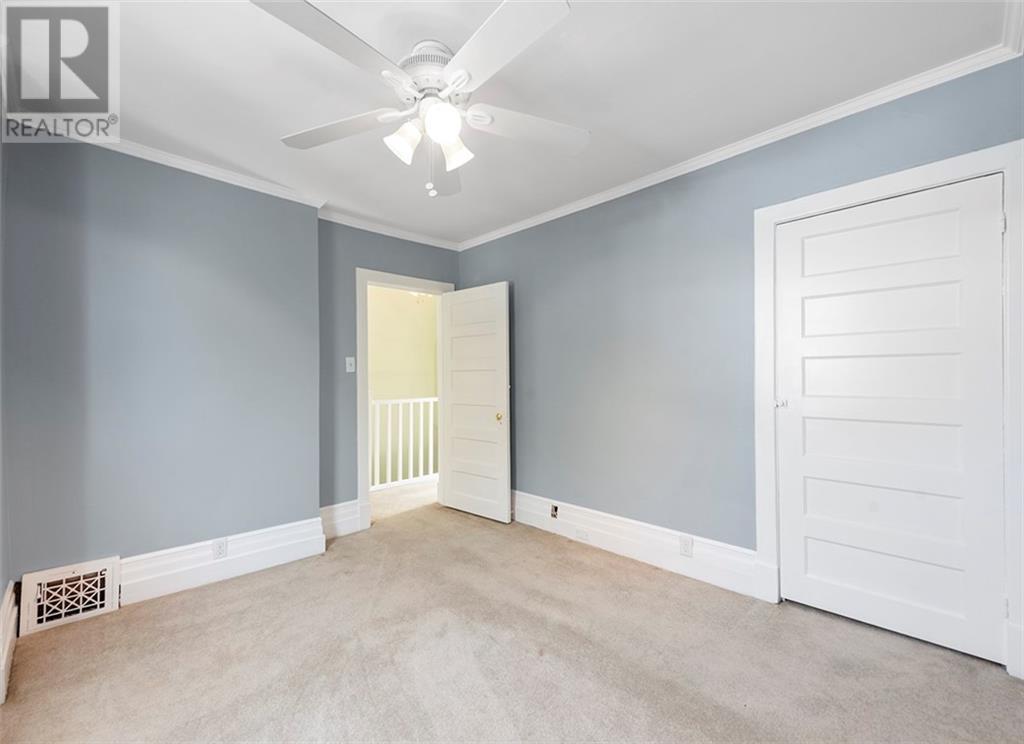3 CLYDE STREET
Perth, Ontario K7H3P1
$524,900
ID# X9522552
| Bathroom Total | 2 |
| Bedrooms Total | 3 |
| Heating Type | Forced air |
| Heating Fuel | Natural gas |
| Stories Total | 2 |
| Bedroom | Second level | 2.69 m x 2.81 m |
| Bedroom | Second level | 2.66 m x 1.9 m |
| Bathroom | Second level | 2.66 m x 1.9 m |
| Primary Bedroom | Second level | 3.45 m x 3.2 m |
| Living room | Main level | 3.65 m x 3.65 m |
| Dining room | Main level | 3.37 m x 3.37 m |
| Kitchen | Main level | 5.38 m x 4.03 m |
| Pantry | Main level | 1.82 m x 1.54 m |
| Bathroom | Main level | 2.56 m x 1.82 m |
| Foyer | Main level | 1.75 m x 1.11 m |
| Mud room | Main level | 3.04 m x 2.03 m |
| Other | Main level | 4.8 m x 2.36 m |
YOU MIGHT ALSO LIKE THESE LISTINGS
Previous
Next






















































