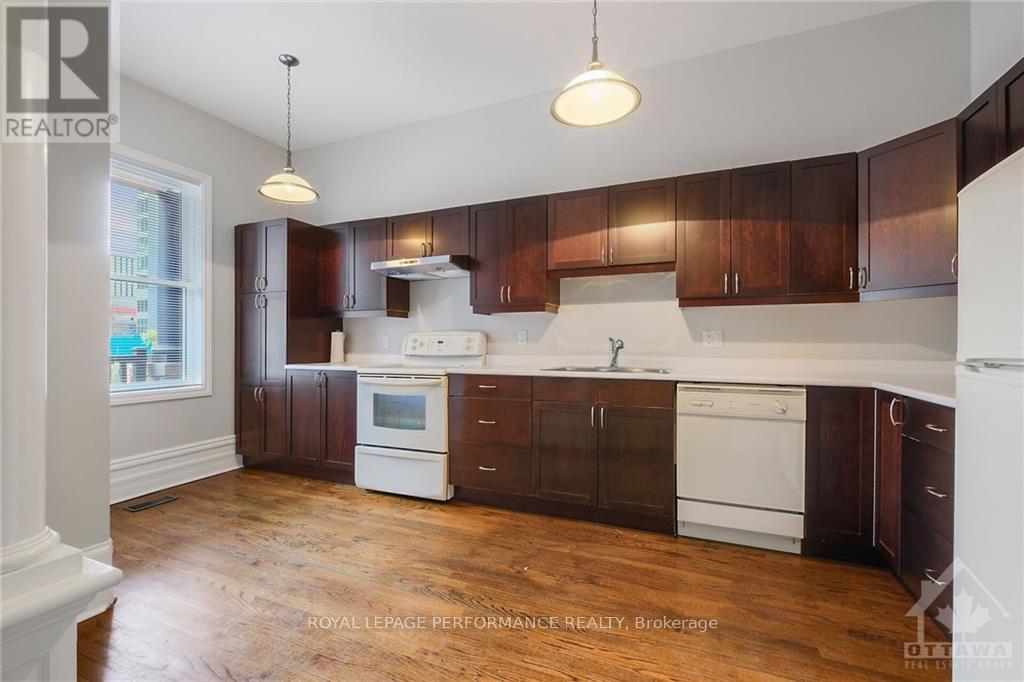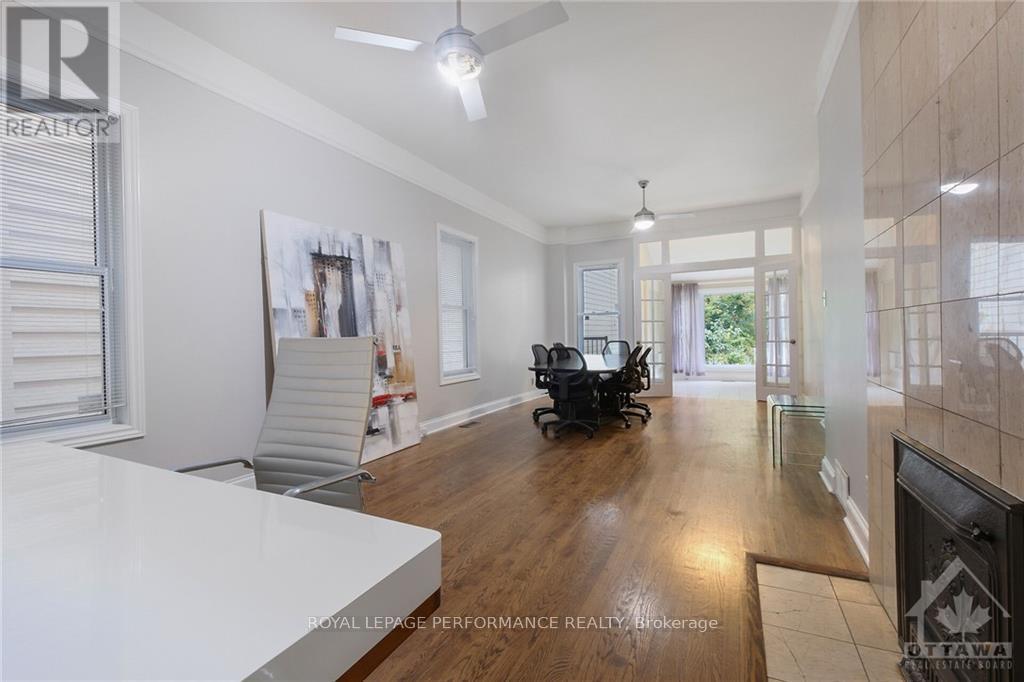121 YORK STREET
Ottawa, Ontario K1N5T4
$1,050,000
ID# X10432372
| Bathroom Total | 3 |
| Bedrooms Total | 2 |
| Cooling Type | Central air conditioning |
| Heating Type | Forced air |
| Heating Fuel | Natural gas |
| Stories Total | 2 |
| Den | Second level | 2.79 m x 2.48 m |
| Primary Bedroom | Second level | 4.36 m x 5.38 m |
| Bathroom | Second level | Measurements not available |
| Bedroom | Second level | 4.03 m x 3.14 m |
| Bathroom | Second level | Measurements not available |
| Other | Lower level | 3.98 m x 9.06 m |
| Kitchen | Main level | 2.94 m x 5.3 m |
| Living room | Main level | 4.03 m x 5.02 m |
| Dining room | Main level | 4.03 m x 3.04 m |
| Sunroom | Main level | 2.94 m x 3.12 m |
| Bathroom | Main level | Measurements not available |
YOU MIGHT ALSO LIKE THESE LISTINGS
Previous
Next













































