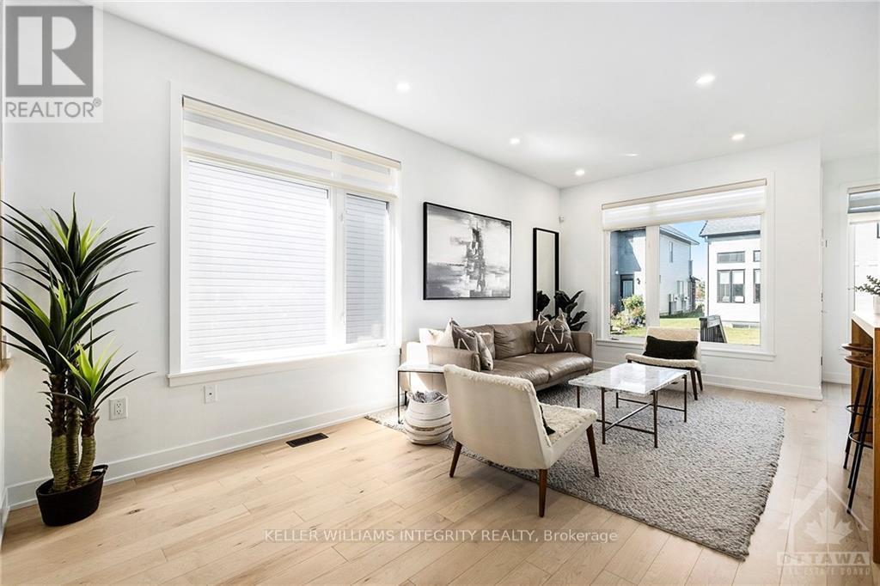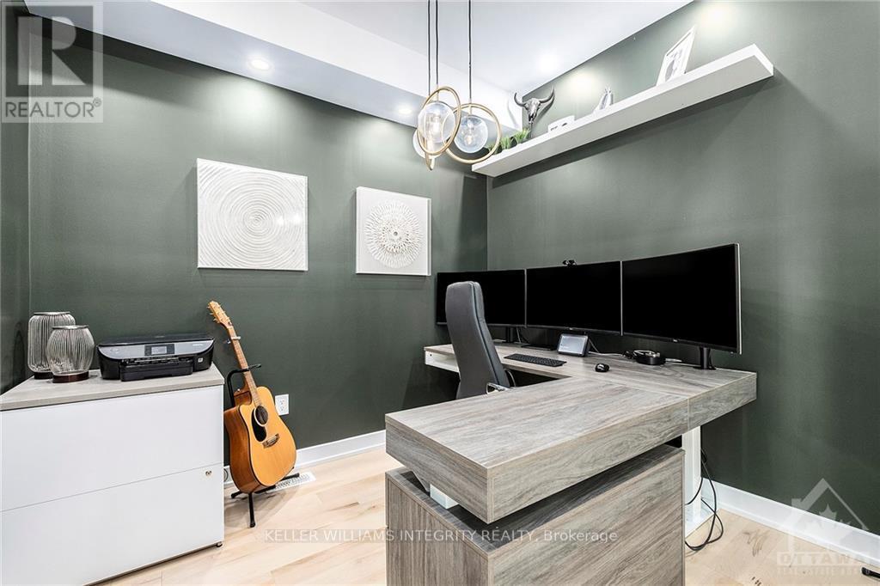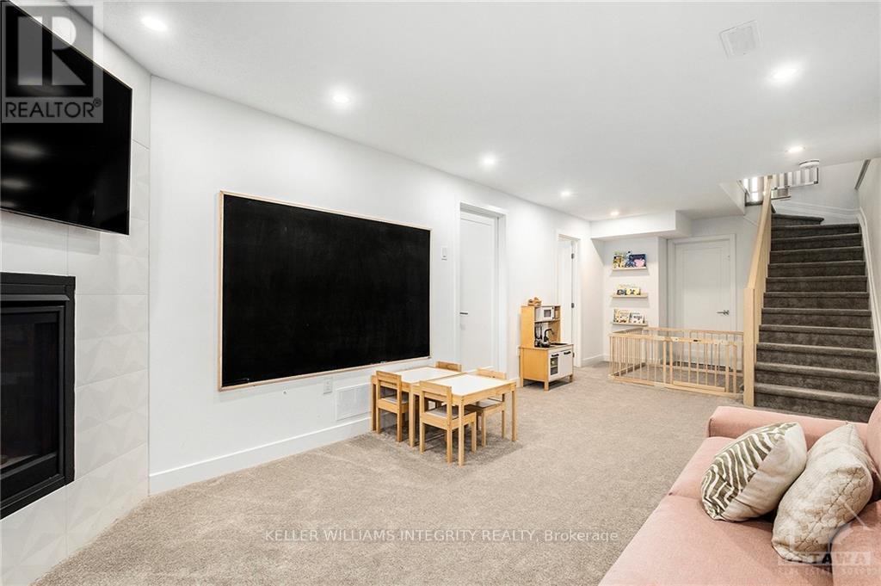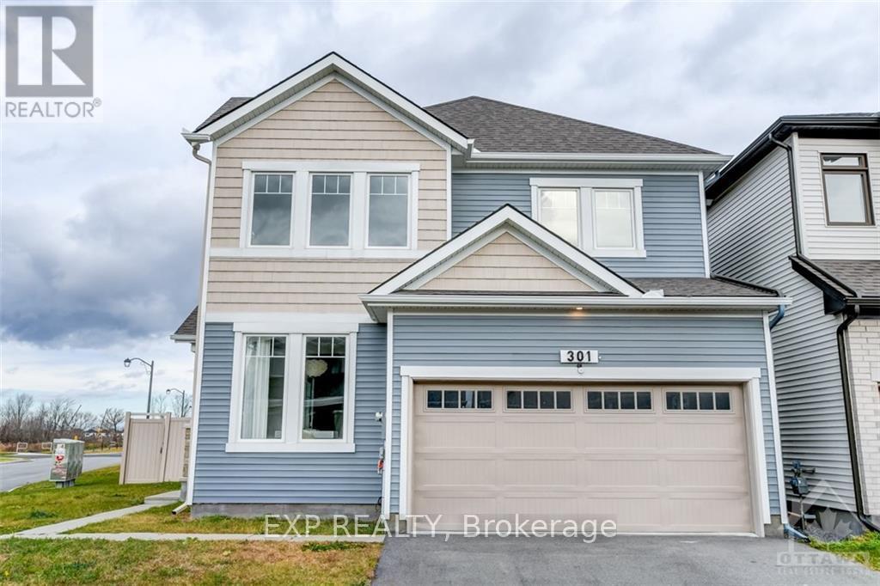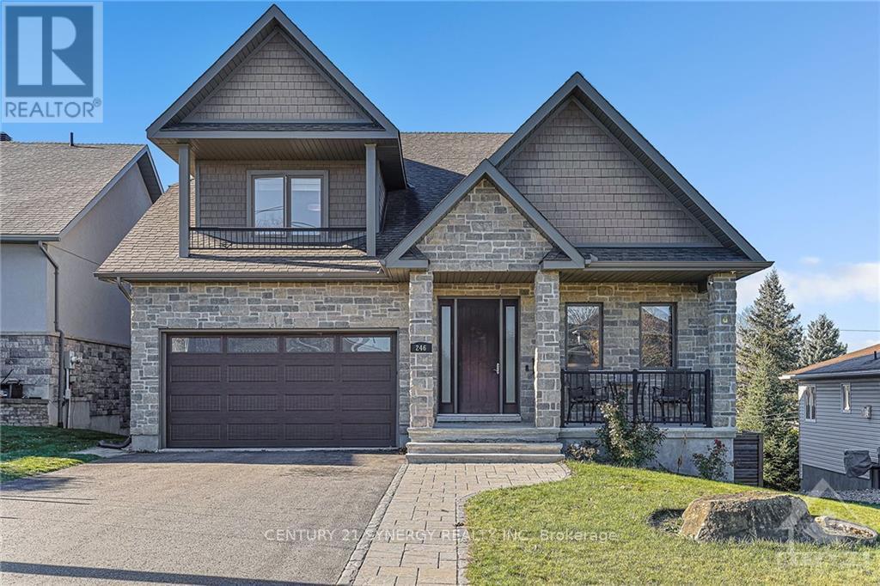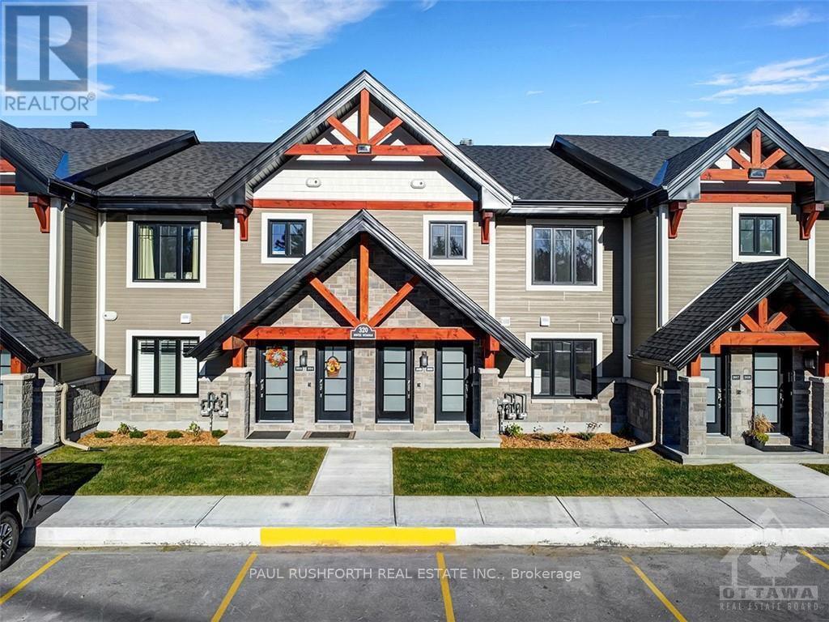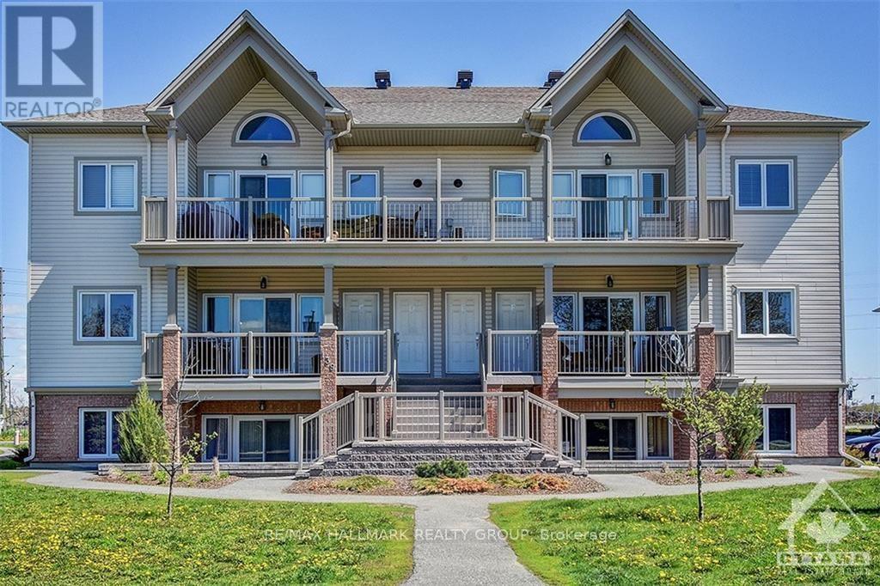860 SOLARIUM AVENUE
Ottawa, Ontario K4M0H1
$740,500
ID# X9522106
| Bathroom Total | 10 |
| Bedrooms Total | 3 |
| Half Bathrooms Total | 1 |
| Cooling Type | Central air conditioning |
| Heating Type | Forced air |
| Heating Fuel | Natural gas |
| Stories Total | 2 |
| Bathroom | Second level | 1.93 m x 2.48 m |
| Primary Bedroom | Second level | 3.81 m x 4.9 m |
| Bathroom | Second level | 1.93 m x 2.92 m |
| Bedroom | Second level | 2.84 m x 4.85 m |
| Bedroom | Second level | 2.97 m x 3.81 m |
| Recreational, Games room | Lower level | 3.07 m x 8.48 m |
| Bathroom | Lower level | 2.64 m x 2.23 m |
| Bathroom | Main level | 0.91 m x 2.28 m |
| Kitchen | Main level | 2.99 m x 3.47 m |
| Dining room | Main level | 2.99 m x 2.59 m |
| Living room | Main level | 3.25 m x 5.56 m |
| Office | Main level | 2.76 m x 2.94 m |
YOU MIGHT ALSO LIKE THESE LISTINGS
Previous
Next






