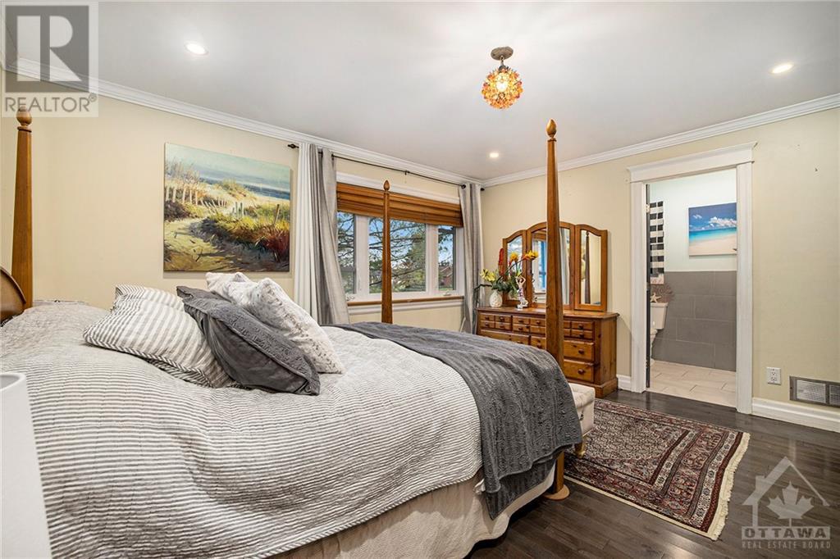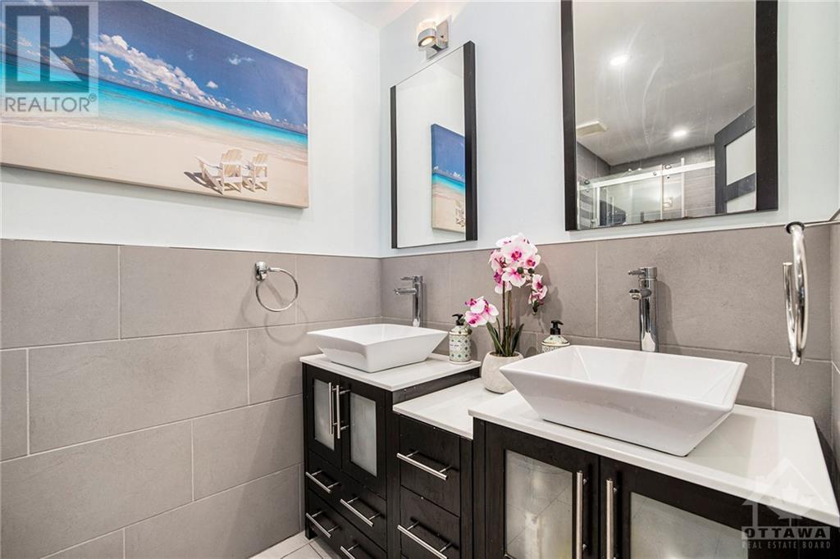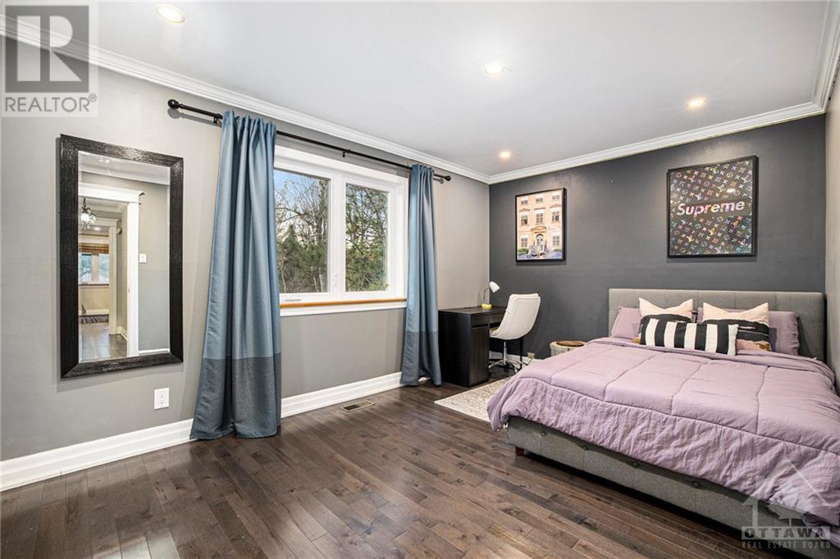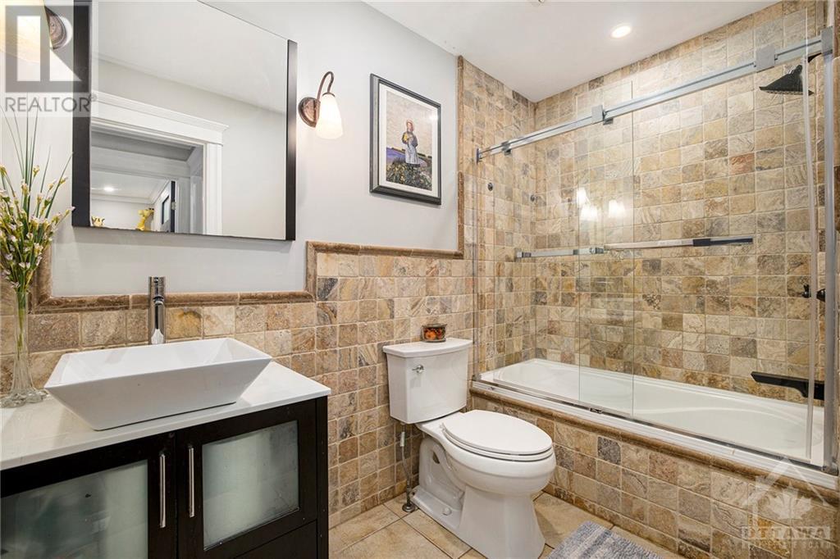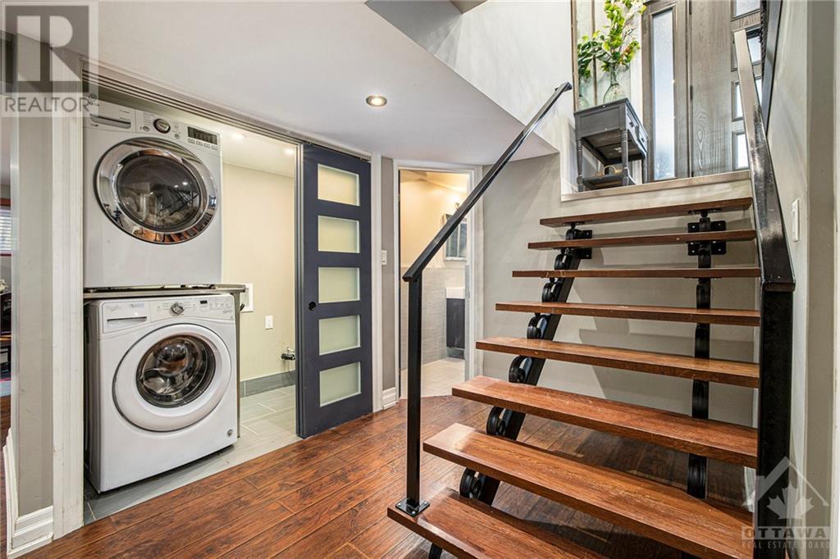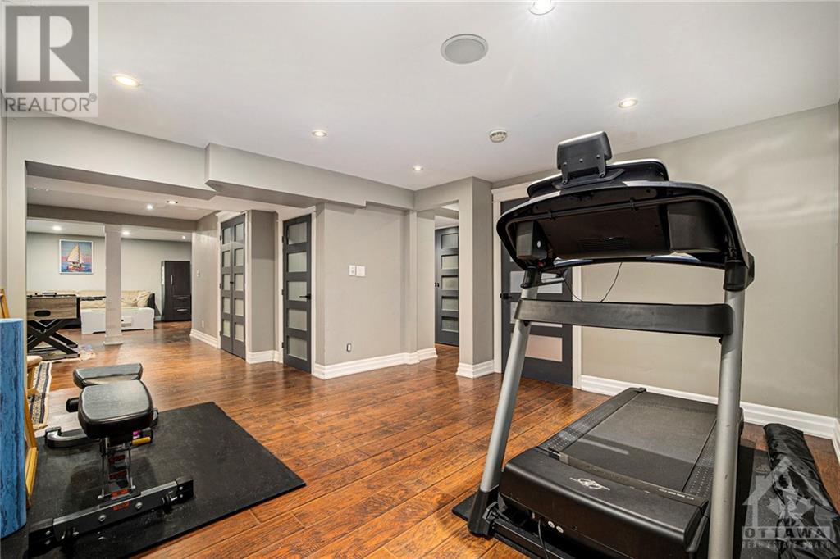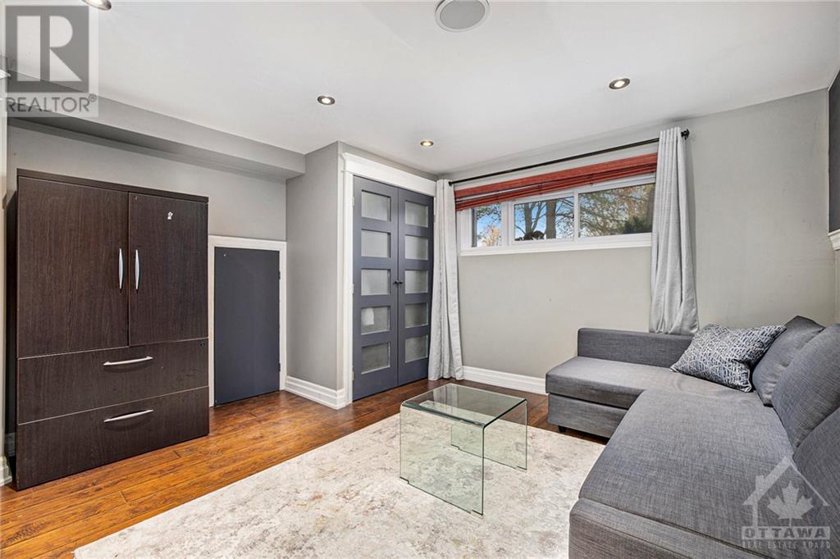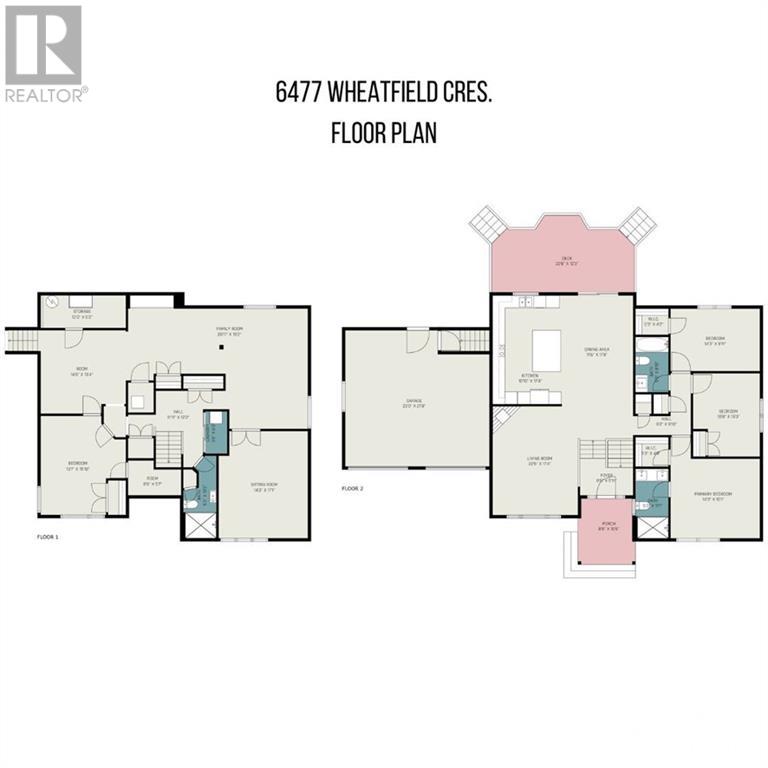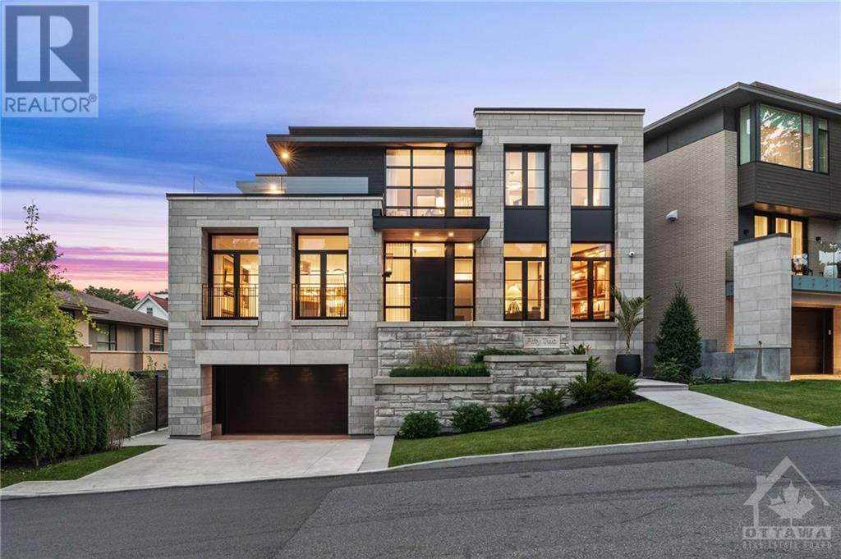6477 WHEATFIELD CRESCENT
Greely, Ontario K4P1E8
$935,000
ID# 1419426
| Bathroom Total | 3 |
| Bedrooms Total | 4 |
| Half Bathrooms Total | 0 |
| Year Built | 1988 |
| Cooling Type | Central air conditioning |
| Flooring Type | Hardwood, Laminate, Tile |
| Heating Type | Forced air |
| Heating Fuel | Natural gas |
| Stories Total | 1 |
| 3pc Bathroom | Basement | 5'3" x 13'2" |
| Laundry room | Basement | 3'6" x 6'9" |
| Bedroom | Basement | 13'7" x 15'10" |
| Other | Basement | 14'0" x 13'4" |
| Family room | Basement | 28'11" x 18'2" |
| Sitting room | Basement | 14'3" x 17'1" |
| Foyer | Main level | 8'6" x 5'11" |
| Living room/Fireplace | Main level | 22'5" x 17'4" |
| Dining room | Main level | 11'6" x 17'8" |
| Kitchen | Main level | 10'10" x 17'4" |
| Primary Bedroom | Main level | 14'3" x 16'1" |
| 4pc Ensuite bath | Main level | 5'3" x 11'1" |
| Other | Main level | 5'3" x 4'8" |
| Bedroom | Main level | 14'3" x 9'11" |
| Other | Main level | 5'3" x 4'2" |
| Bedroom | Main level | 10'8" x 13'3" |
| 3pc Bathroom | Main level | 5'3" x 8'10" |
YOU MIGHT ALSO LIKE THESE LISTINGS
Previous
Next












