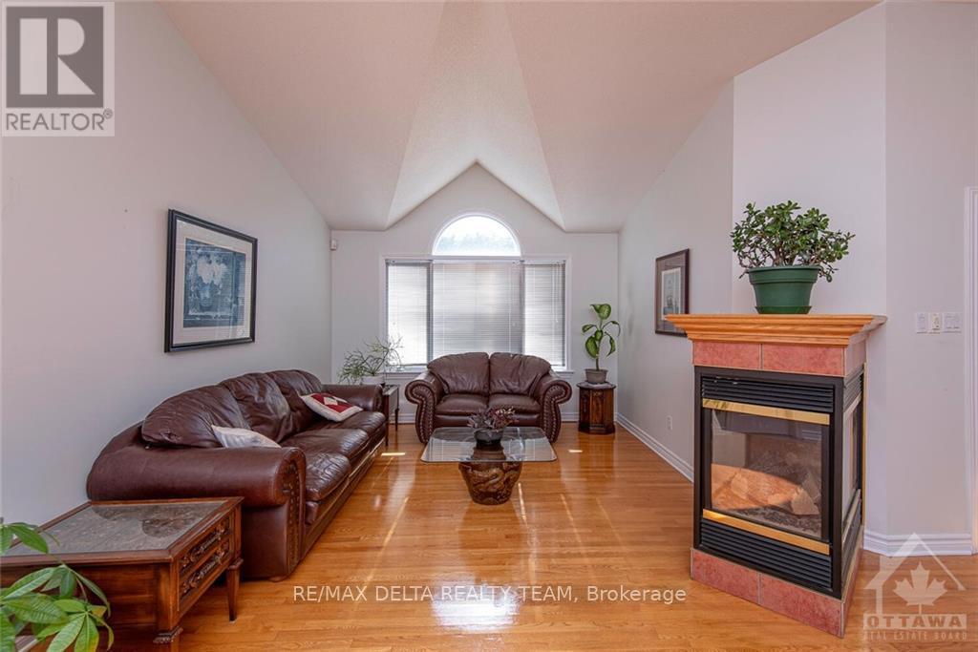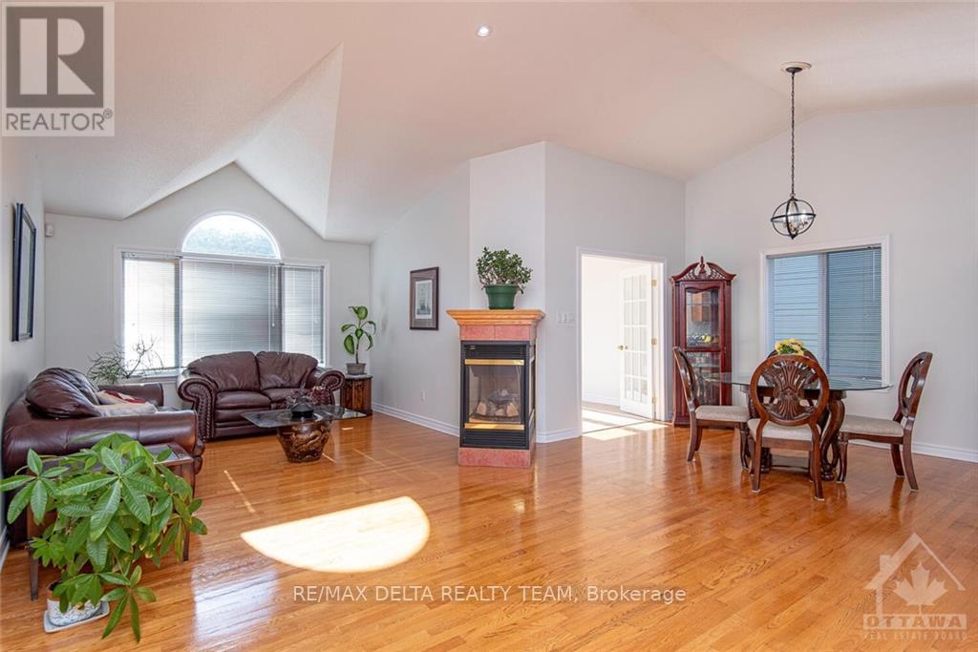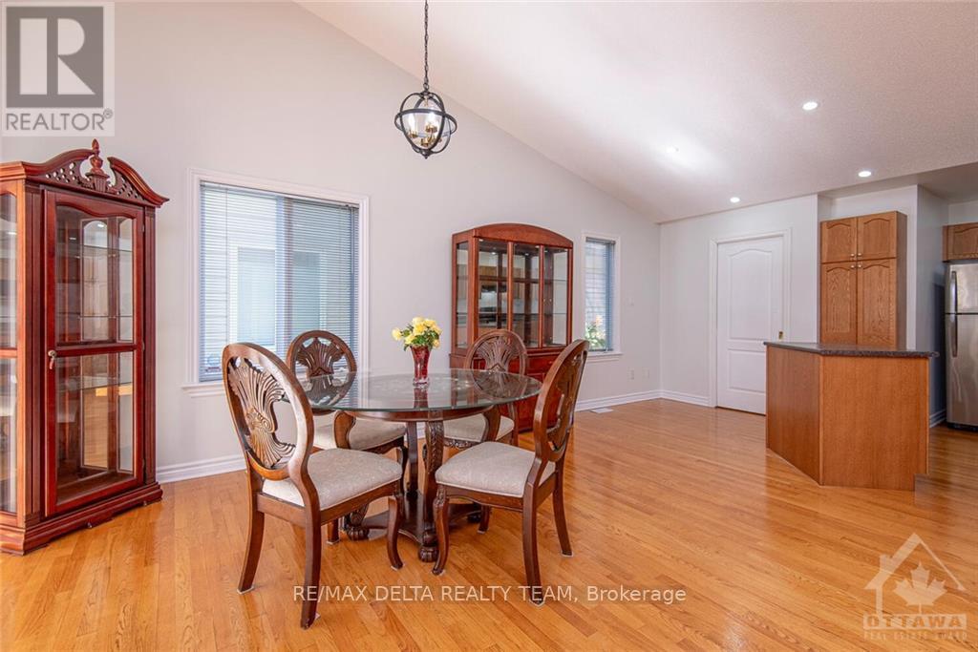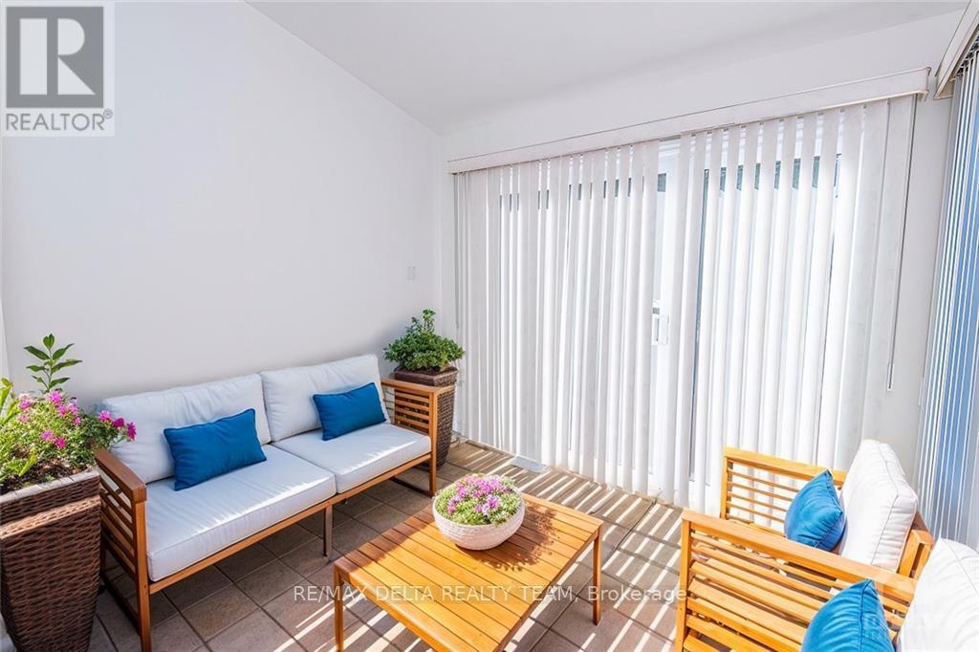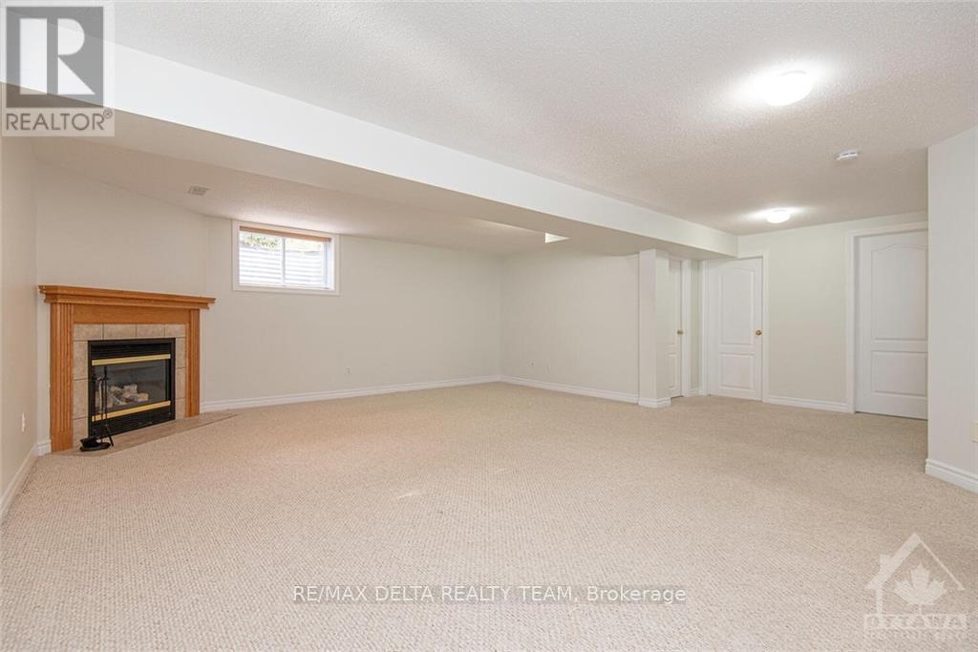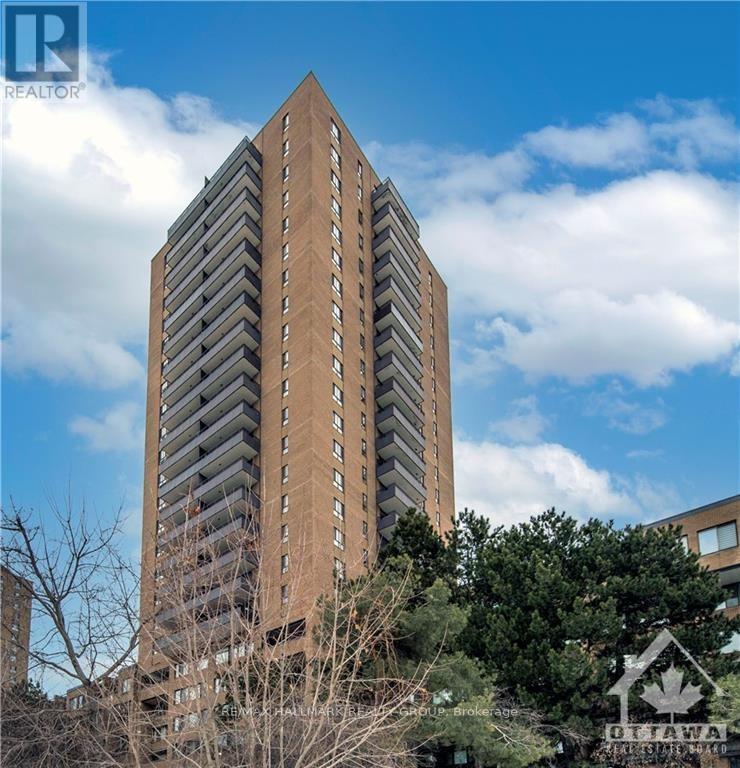8 SPINNEY WAY
Ottawa, Ontario K2J4Y8
$869,900
ID# X10419546
| Bathroom Total | 3 |
| Bedrooms Total | 5 |
| Cooling Type | Central air conditioning |
| Heating Type | Forced air |
| Heating Fuel | Natural gas |
| Stories Total | 1 |
| Bedroom | Lower level | 4.29 m x 2.89 m |
| Bedroom | Lower level | 4.21 m x 2.79 m |
| Bedroom | Lower level | 3.98 m x 2.18 m |
| Bathroom | Lower level | 2.87 m x 1.57 m |
| Other | Lower level | 10.18 m x 4.57 m |
| Family room | Lower level | 6.88 m x 7.06 m |
| Bathroom | Main level | 2.87 m x 1.57 m |
| Laundry room | Main level | 1.95 m x 1.65 m |
| Living room | Main level | 7.08 m x 3.65 m |
| Dining room | Main level | 4.03 m x 3.93 m |
| Kitchen | Main level | 5.08 m x 3.22 m |
| Office | Main level | 3.37 m x 3.37 m |
| Sunroom | Main level | 3.07 m x 3.04 m |
| Bedroom | Main level | 3.78 m x 3.32 m |
| Primary Bedroom | Main level | 6.04 m x 3.68 m |
| Bathroom | Main level | 2.92 m x 2.64 m |
YOU MIGHT ALSO LIKE THESE LISTINGS
Previous
Next







