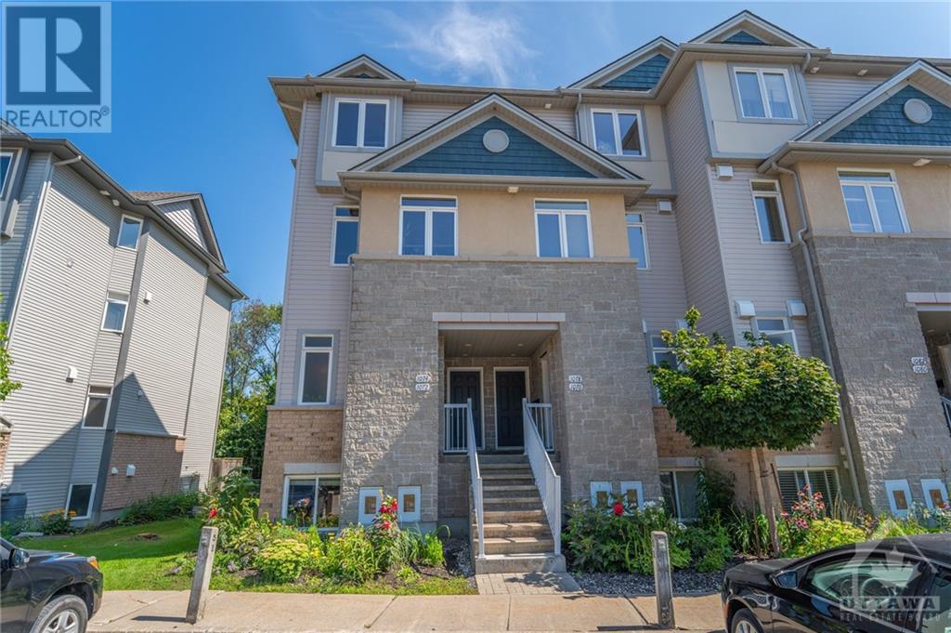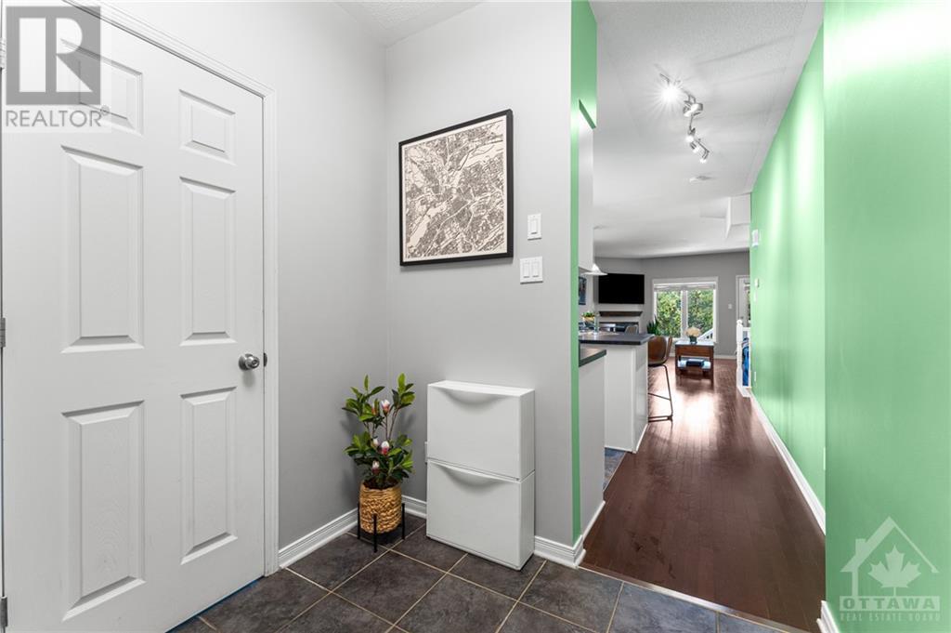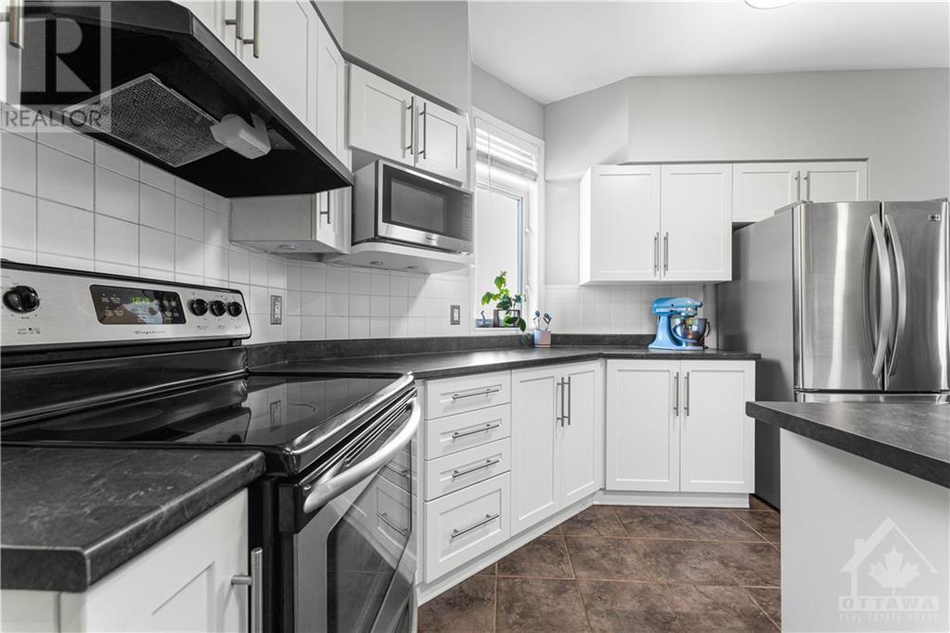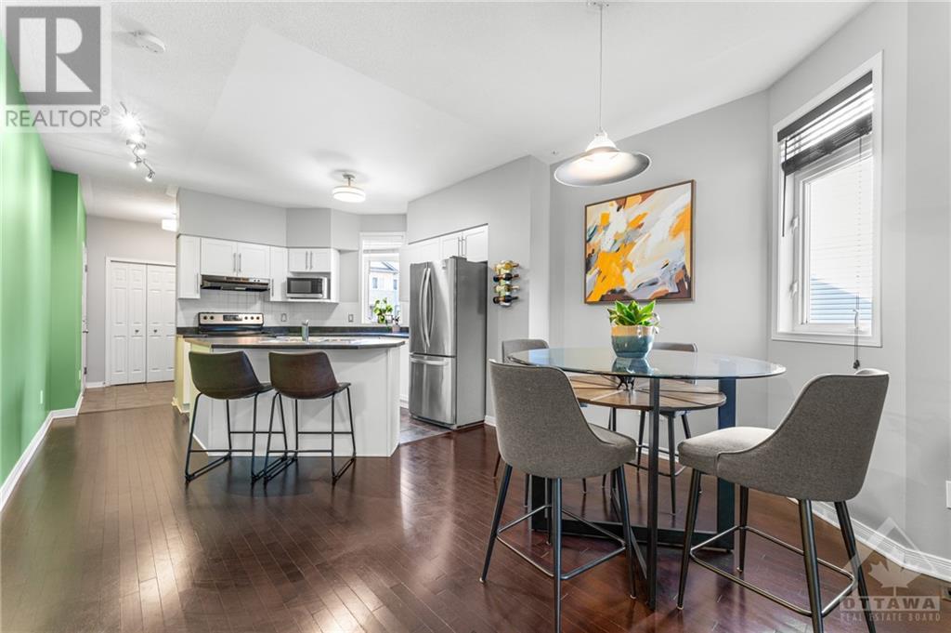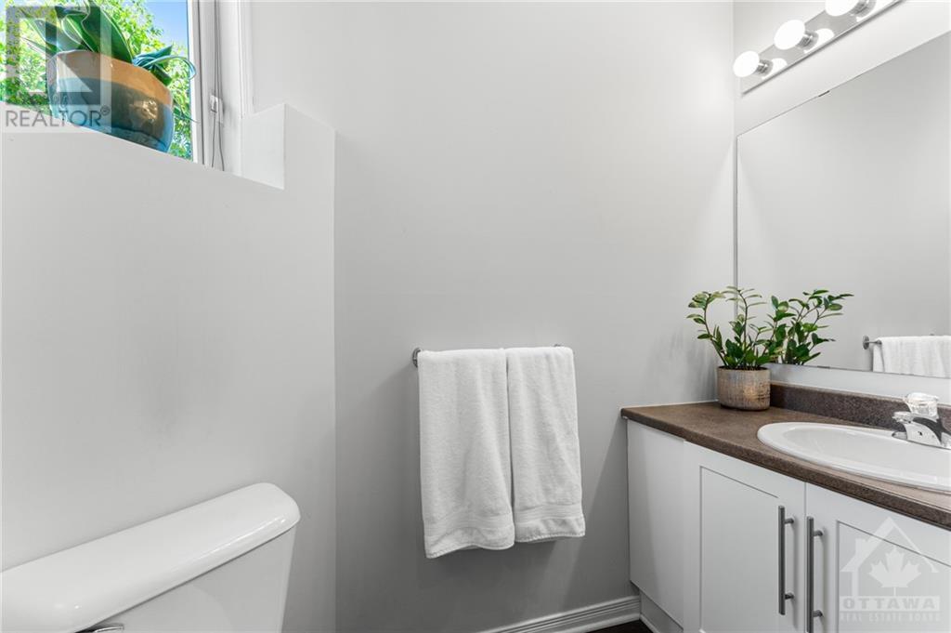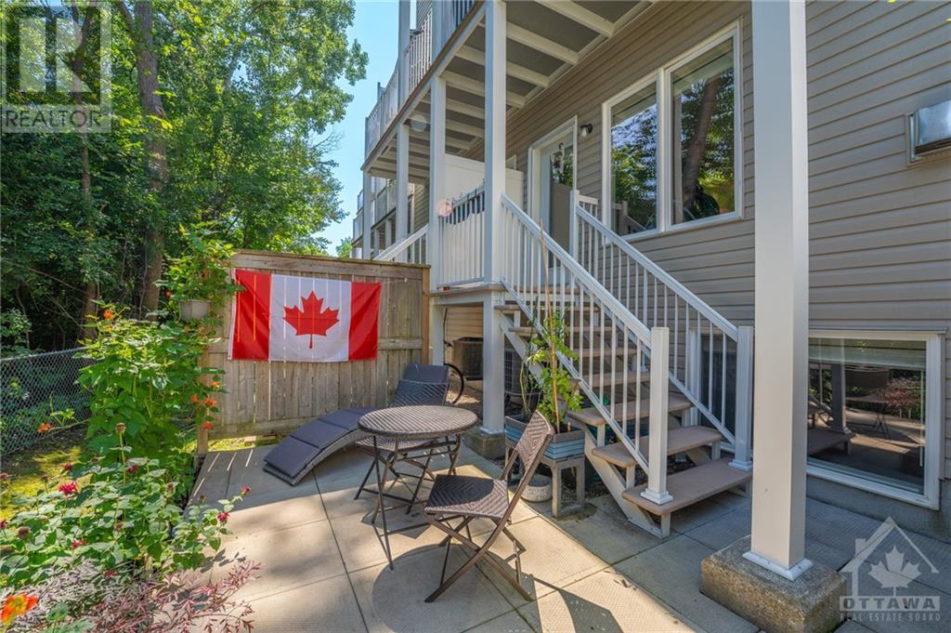1072 REDTAIL PRIVATE
Ottawa, Ontario K1J0A9
$439,000
ID# 1419410
| Bathroom Total | 3 |
| Bedrooms Total | 2 |
| Half Bathrooms Total | 1 |
| Year Built | 2008 |
| Cooling Type | Central air conditioning |
| Flooring Type | Hardwood, Laminate, Tile |
| Heating Type | Forced air |
| Heating Fuel | Natural gas |
| Stories Total | 2 |
| Primary Bedroom | Lower level | 14'0" x 11'1" |
| Other | Lower level | Measurements not available |
| 4pc Ensuite bath | Lower level | 9'11" x 4'8" |
| Bedroom | Lower level | 11'4" x 9'1" |
| 4pc Bathroom | Lower level | 8'6" x 4'8" |
| Laundry room | Lower level | Measurements not available |
| Storage | Lower level | Measurements not available |
| Foyer | Main level | 7'3" x 6'5" |
| Kitchen | Main level | 12'3" x 12'0" |
| Dining room | Main level | 12'2" x 9'3" |
| Living room/Fireplace | Main level | 12'7" x 12'0" |
| Partial bathroom | Main level | Measurements not available |
YOU MIGHT ALSO LIKE THESE LISTINGS
Previous
Next
