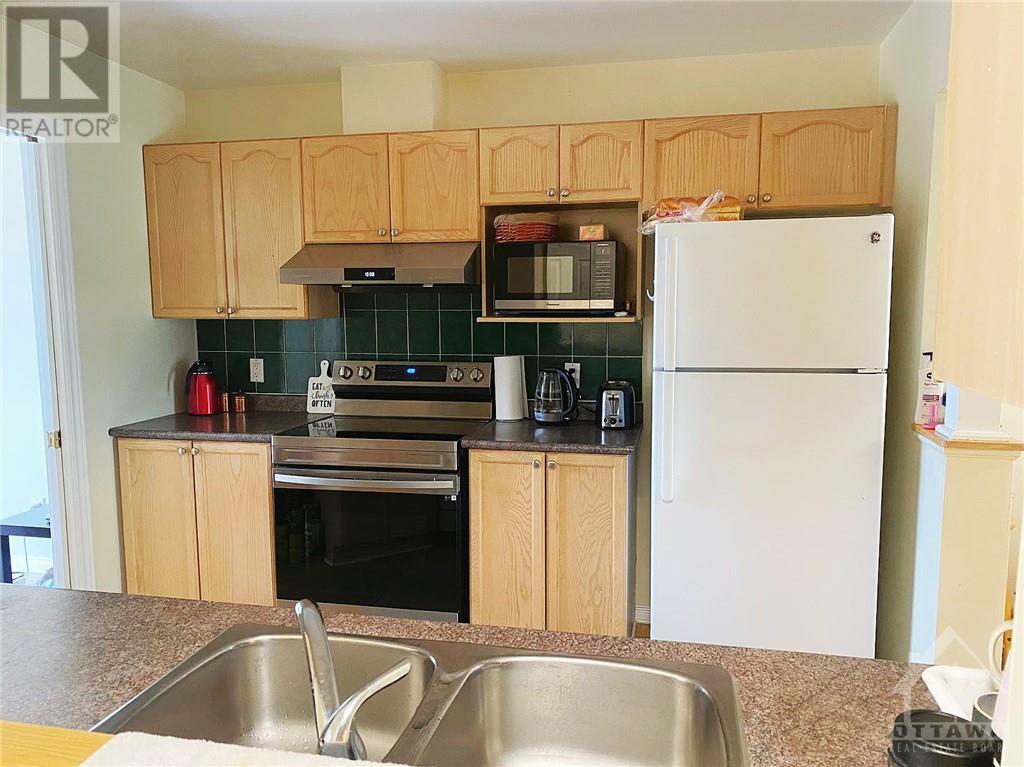45 THORNBURY CRESCENT
Ottawa, Ontario K2G6C5
$2,350
ID# 1419235
| Bathroom Total | 2 |
| Bedrooms Total | 3 |
| Half Bathrooms Total | 1 |
| Year Built | 1998 |
| Cooling Type | Central air conditioning |
| Flooring Type | Hardwood, Ceramic |
| Heating Type | Forced air |
| Heating Fuel | Natural gas |
| Stories Total | 2 |
| Bedroom | Second level | 17'0" x 13'6" |
| Bedroom | Second level | 13'2" x 9'0" |
| Bedroom | Second level | 11'1" x 9'1" |
| Kitchen | Lower level | 8'2" x 9'3" |
| Eating area | Lower level | 8'8" x 8'0" |
| Living room/Dining room | Lower level | 19'3" x 15'1" |
YOU MIGHT ALSO LIKE THESE LISTINGS
Previous
Next








































