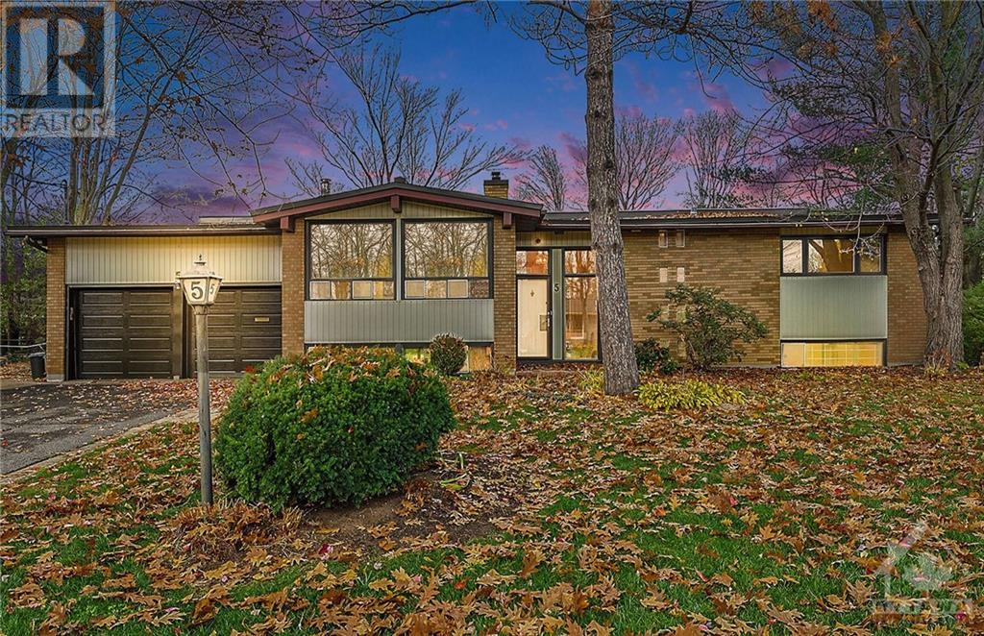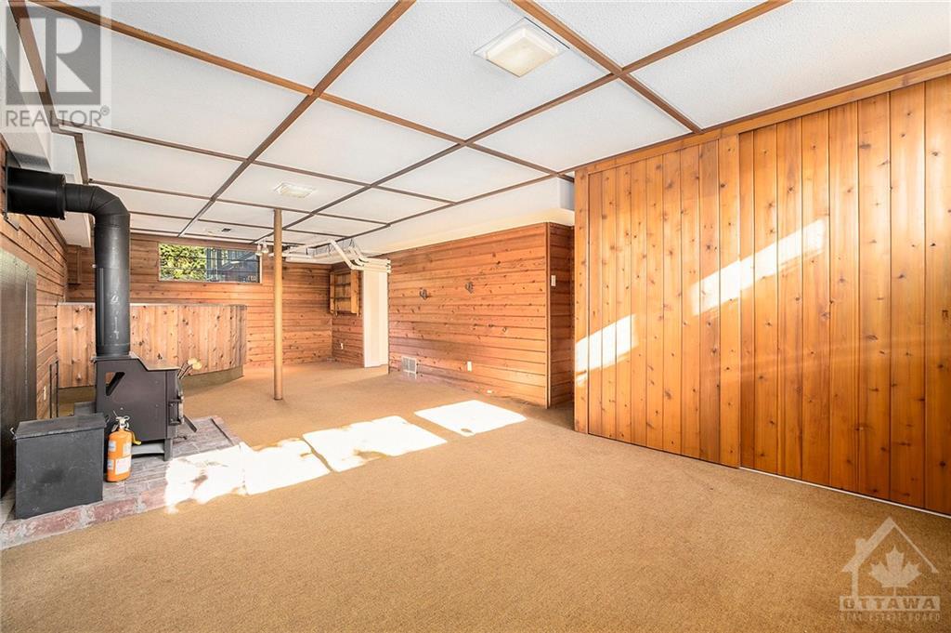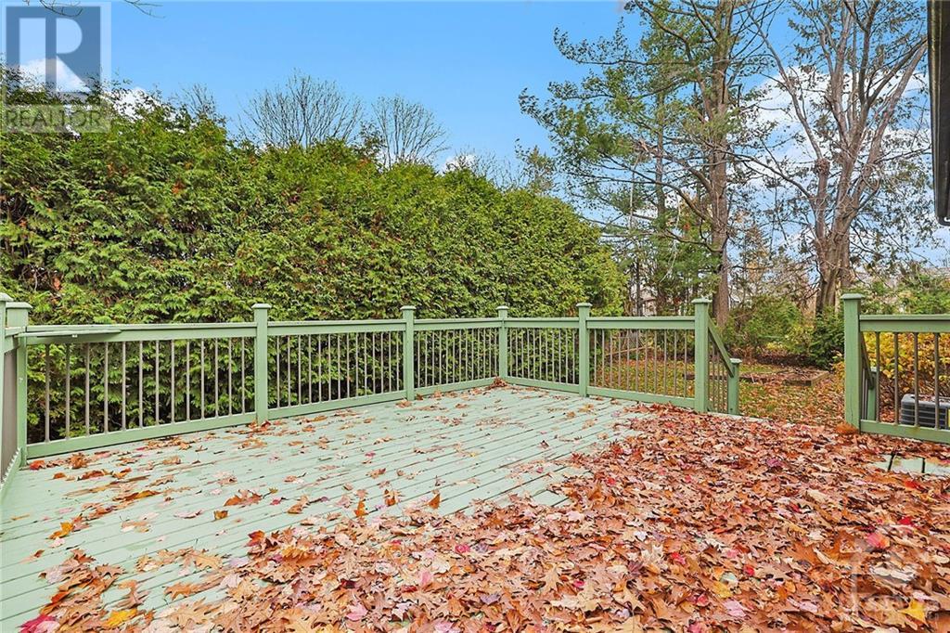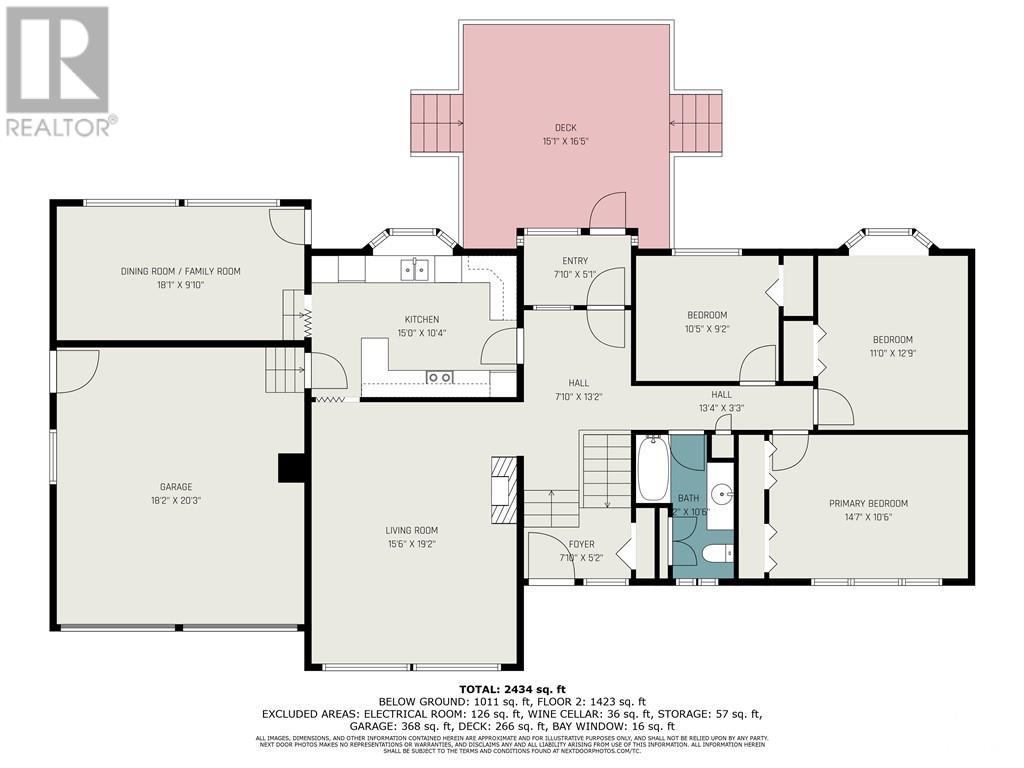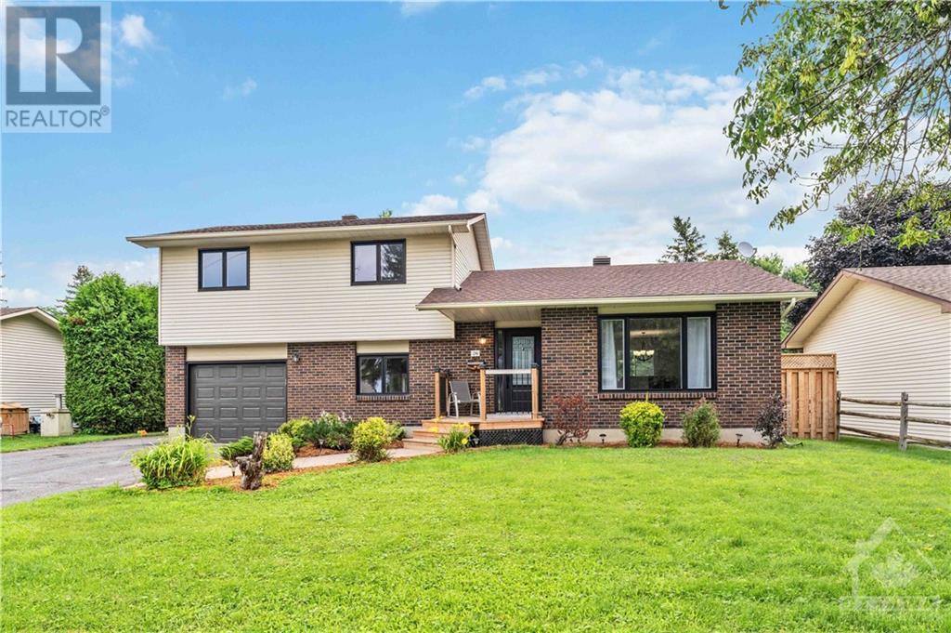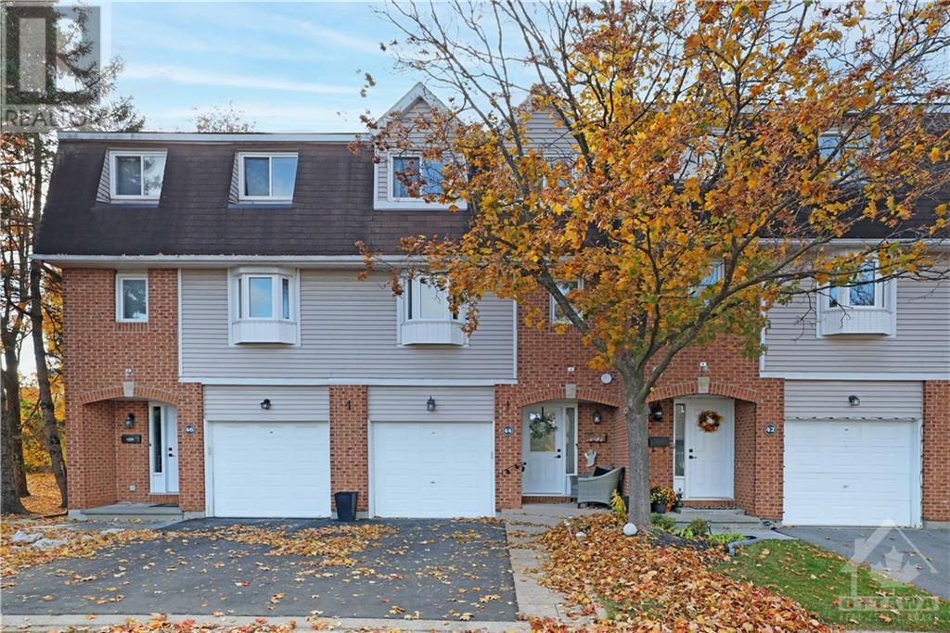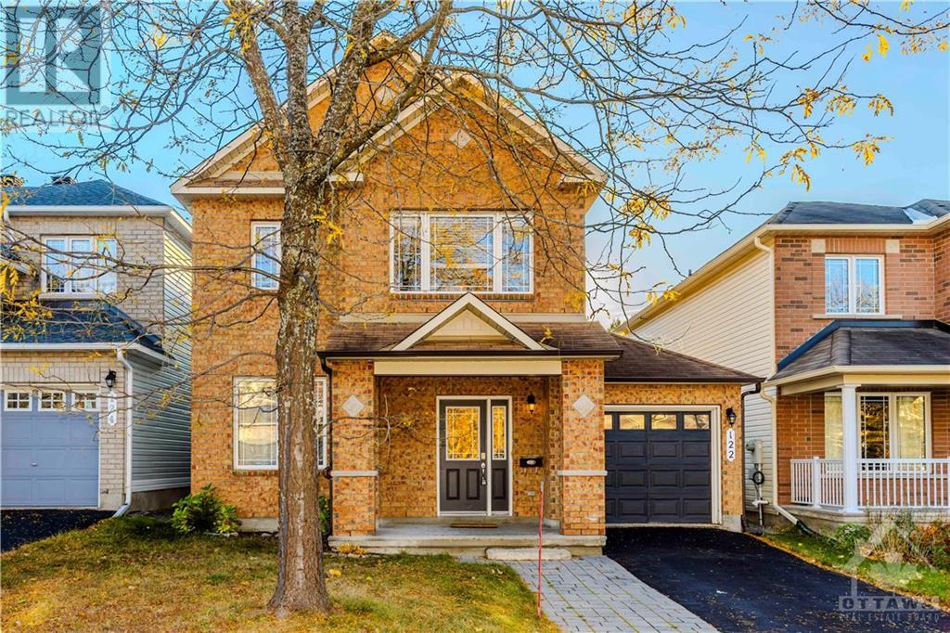5 DEERLANE AVENUE
Ottawa, Ontario K2E6W7
$825,000
ID# 1416167
| Bathroom Total | 2 |
| Bedrooms Total | 4 |
| Half Bathrooms Total | 0 |
| Year Built | 1960 |
| Cooling Type | Central air conditioning |
| Flooring Type | Wall-to-wall carpet, Hardwood, Tile |
| Heating Type | Forced air |
| Heating Fuel | Natural gas |
| Stories Total | 1 |
| Family room/Fireplace | Lower level | 15'0" x 23'3" |
| 3pc Bathroom | Lower level | Measurements not available |
| Workshop | Lower level | 14'5" x 11'0" |
| Bedroom | Lower level | 11'1" x 12'3" |
| Wine Cellar | Lower level | 7'6" x 4'7" |
| Storage | Lower level | 12'4" x 4'7" |
| Dining room | Main level | 18'1" x 9'10" |
| Kitchen | Main level | 15'0" x 10'4" |
| Living room/Fireplace | Main level | 15'6" x 19'2" |
| Foyer | Main level | 7'10" x 5'2" |
| Bedroom | Main level | 10'5" x 9'2" |
| Bedroom | Main level | 11'0" x 12'9" |
| Primary Bedroom | Main level | 14'7" x 10'6" |
| 3pc Bathroom | Main level | Measurements not available |
YOU MIGHT ALSO LIKE THESE LISTINGS
Previous
Next
