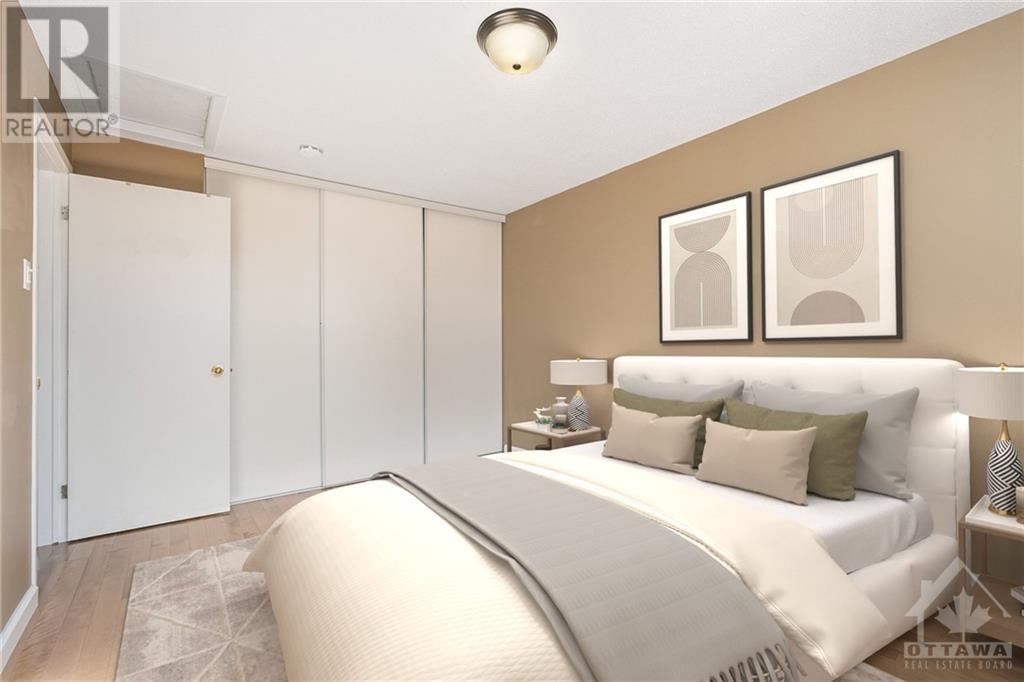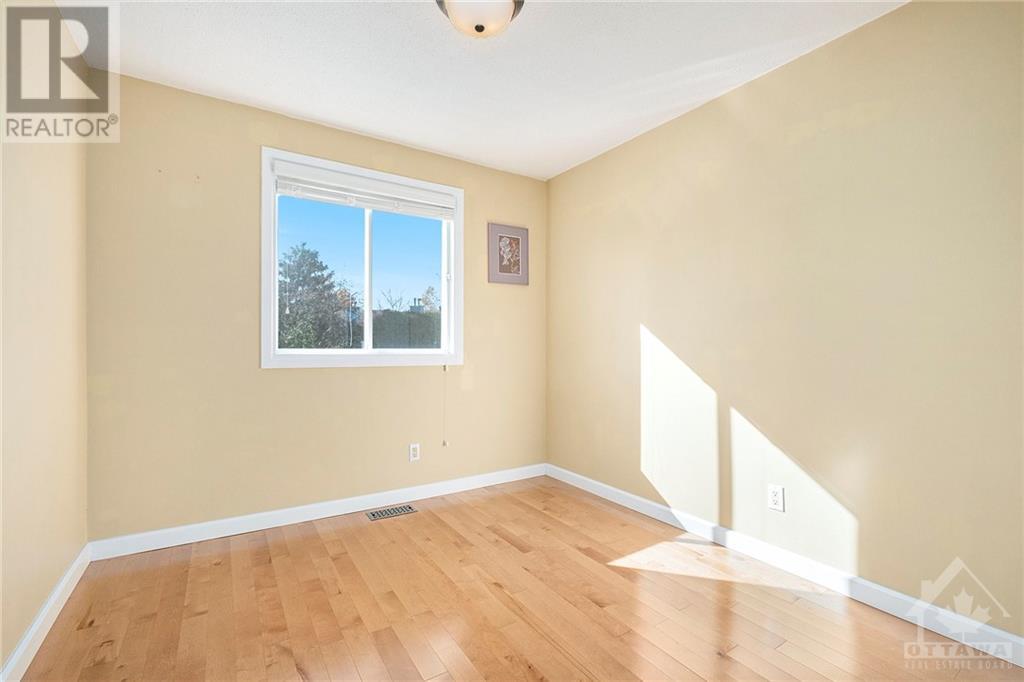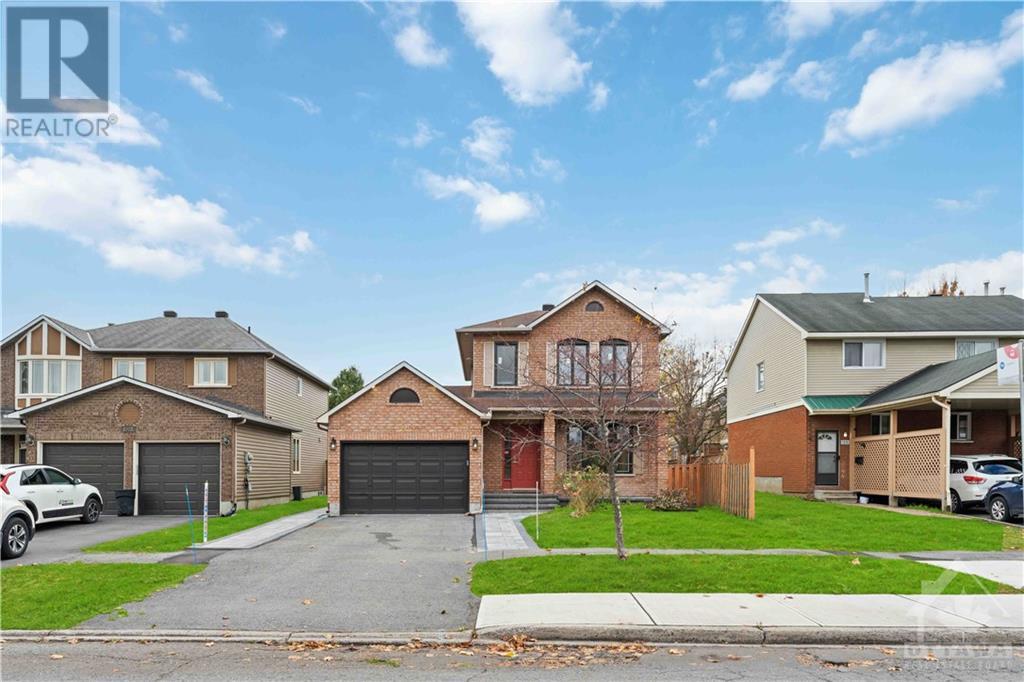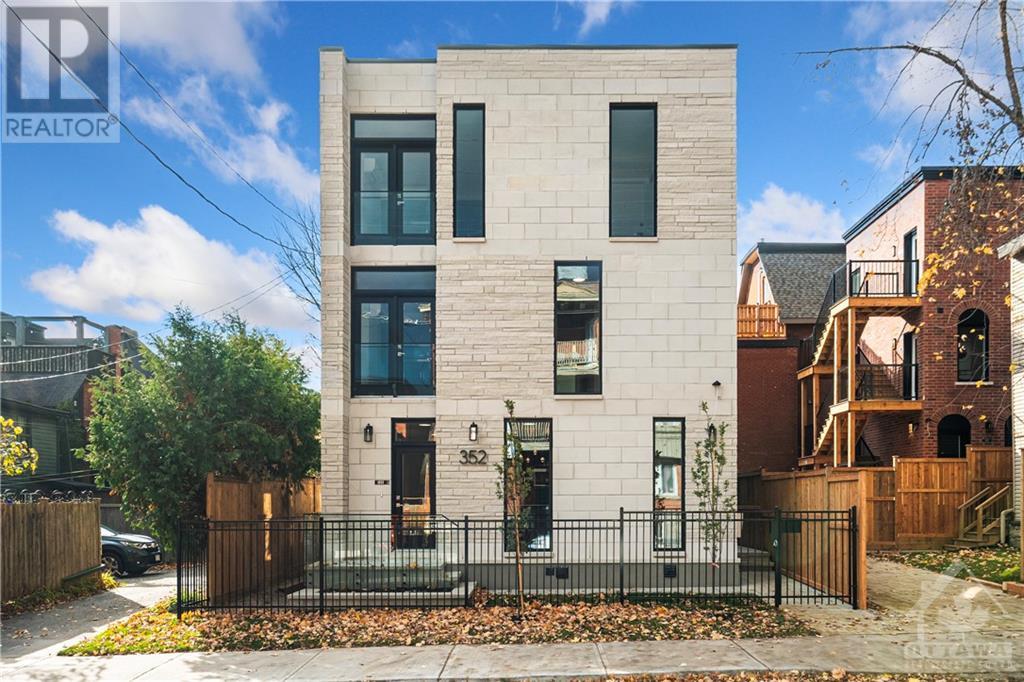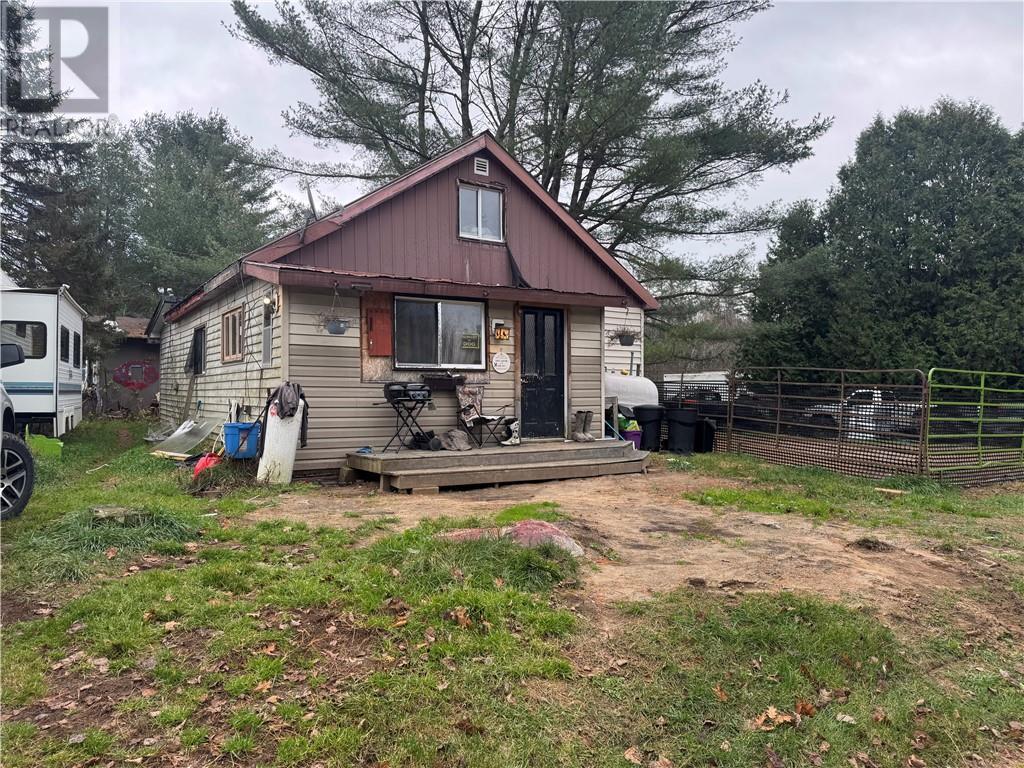1117 DES FORETS AVENUE
Ottawa, Ontario K1C5K8
$479,900
ID# 1418671
| Bathroom Total | 3 |
| Bedrooms Total | 3 |
| Half Bathrooms Total | 1 |
| Year Built | 1984 |
| Cooling Type | Central air conditioning |
| Flooring Type | Wall-to-wall carpet, Hardwood, Tile |
| Heating Type | Forced air |
| Heating Fuel | Natural gas |
| Stories Total | 2 |
| Primary Bedroom | Second level | 17'8" x 12'2" |
| 4pc Ensuite bath | Second level | Measurements not available |
| Bedroom | Second level | 13'2" x 9'9" |
| Bedroom | Second level | 10'3" x 10'1" |
| Full bathroom | Second level | Measurements not available |
| Recreation room | Basement | 21'2" x 20'2" |
| Laundry room | Basement | 10'1" x 8'8" |
| Utility room | Basement | 12'8" x 12'0" |
| Foyer | Main level | Measurements not available |
| Living room | Main level | 20'2" x 11'11" |
| Kitchen | Main level | 9'9" x 8'11" |
| Dining room | Main level | 10'1" x 9'3" |
| Partial bathroom | Main level | Measurements not available |
YOU MIGHT ALSO LIKE THESE LISTINGS
Previous
Next



















