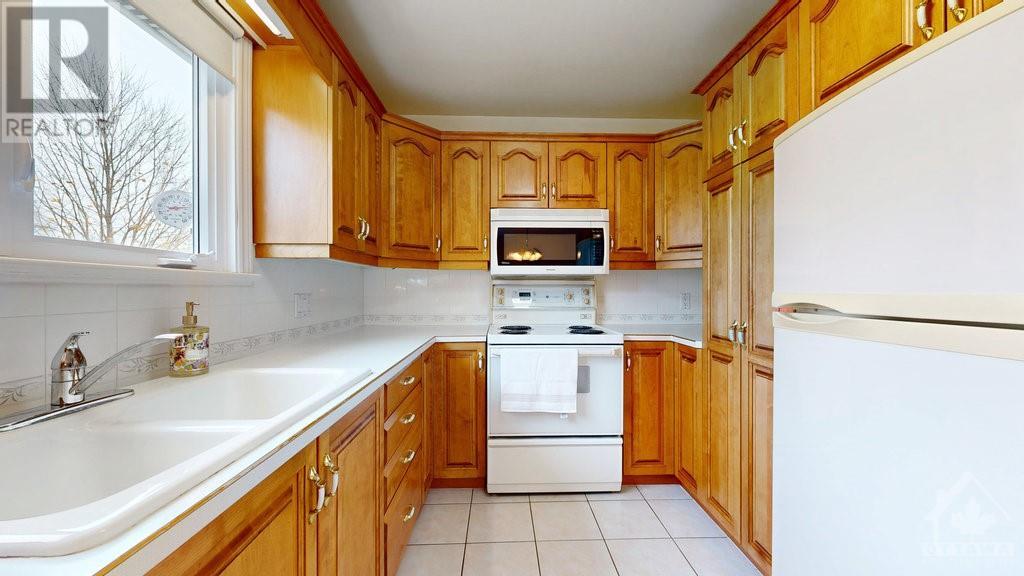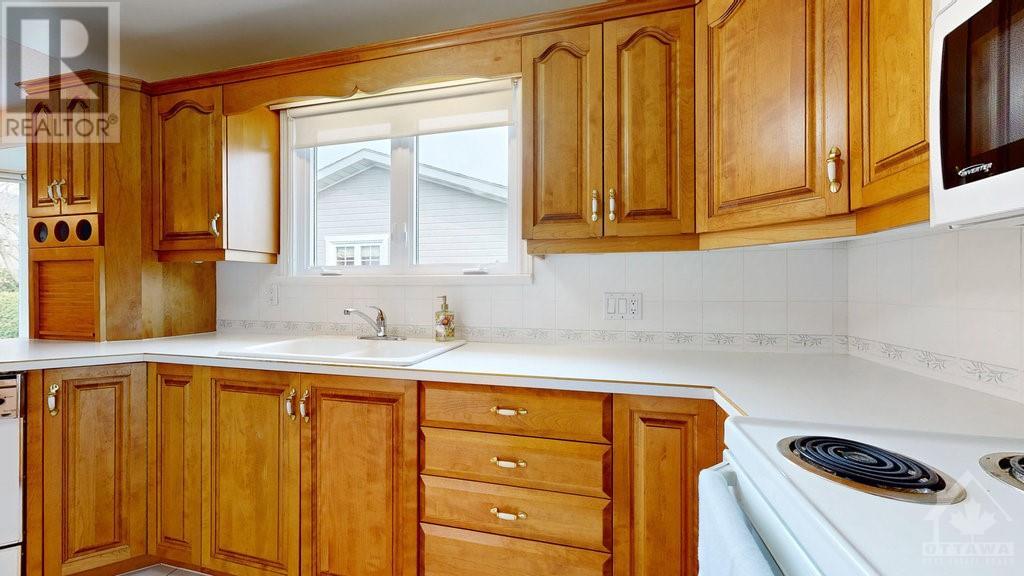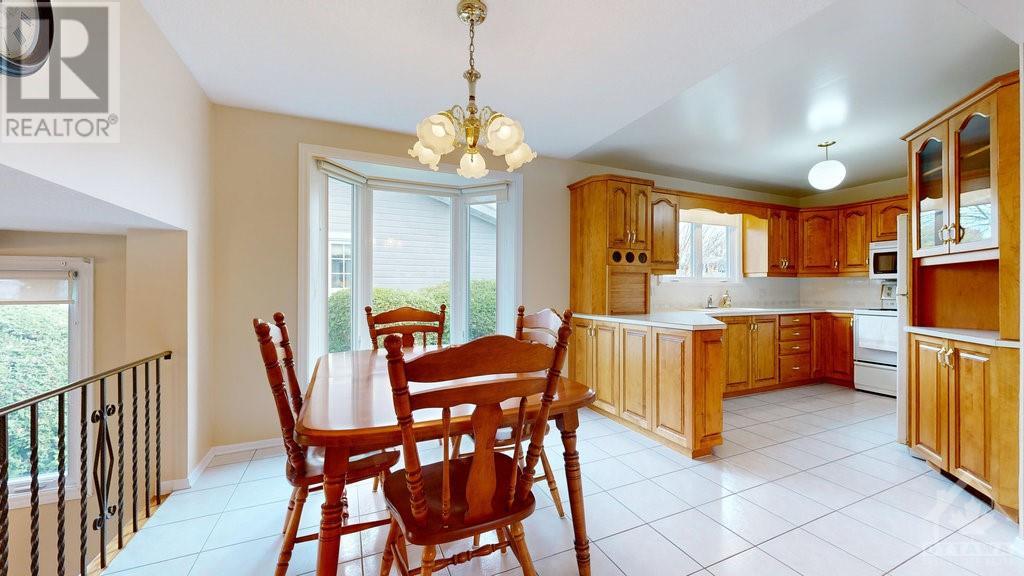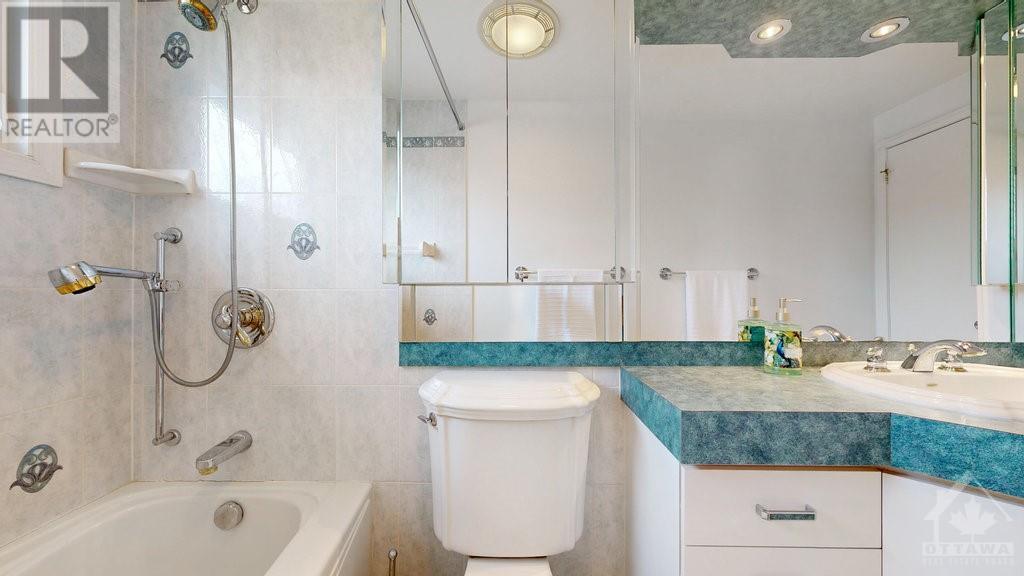30 WOODHILL CRESCENT
Ottawa, Ontario K1B3B6
$699,000
ID# 1417865
| Bathroom Total | 2 |
| Bedrooms Total | 3 |
| Half Bathrooms Total | 1 |
| Year Built | 1970 |
| Cooling Type | Central air conditioning |
| Flooring Type | Wall-to-wall carpet, Hardwood, Tile |
| Heating Type | Forced air |
| Heating Fuel | Natural gas |
| Primary Bedroom | Second level | 15'3" x 12'1" |
| Bedroom | Second level | 13'7" x 11'1" |
| Bedroom | Second level | 10'1" x 9'5" |
| Full bathroom | Second level | 12'1" x 5'3" |
| Recreation room | Lower level | 19'1" x 13'7" |
| Laundry room | Lower level | 21'7" x 13'9" |
| Foyer | Main level | 11'9" x 10'1" |
| Living room | Main level | 22'1" x 13'2" |
| Dining room | Main level | 12'4" x 6'10" |
| Kitchen | Main level | 12'8" x 8'8" |
| Eating area | Main level | 12'1" x 9'5" |
| Family room/Fireplace | Main level | 20'10" x 12'1" |
| 2pc Bathroom | Main level | 5'0" x 4'10" |
YOU MIGHT ALSO LIKE THESE LISTINGS
Previous
Next























































