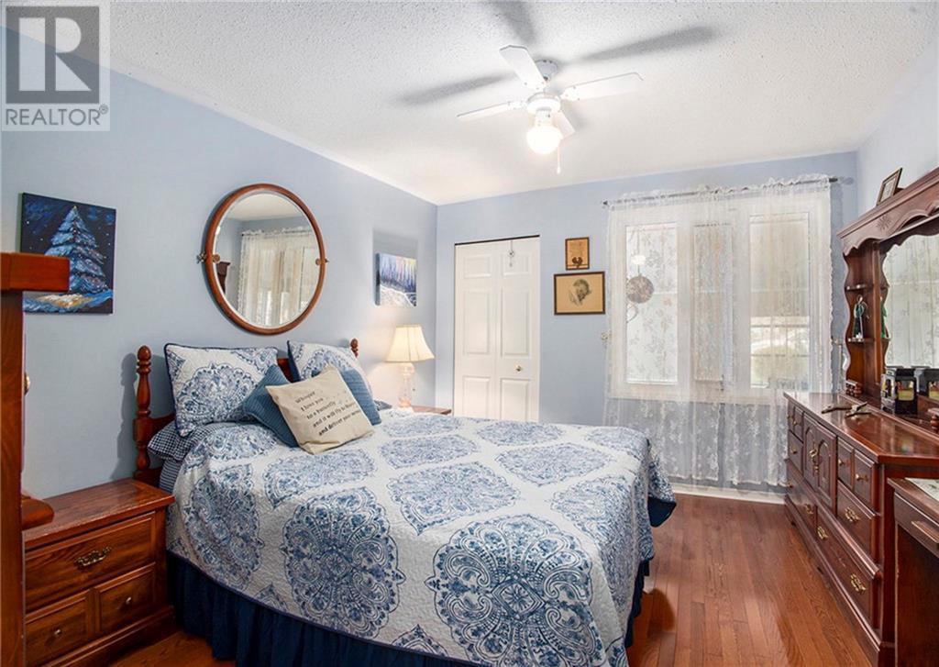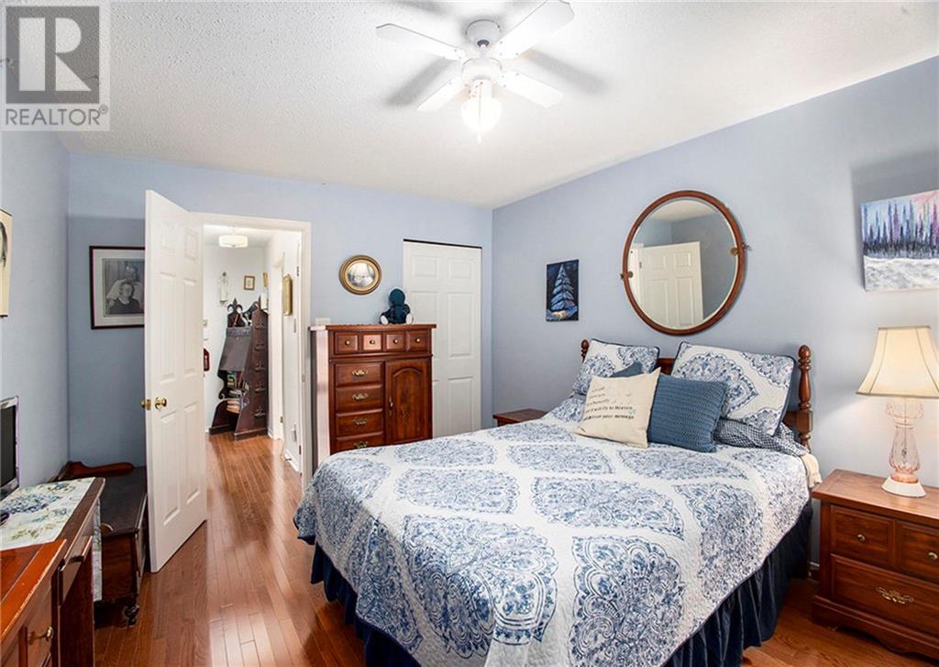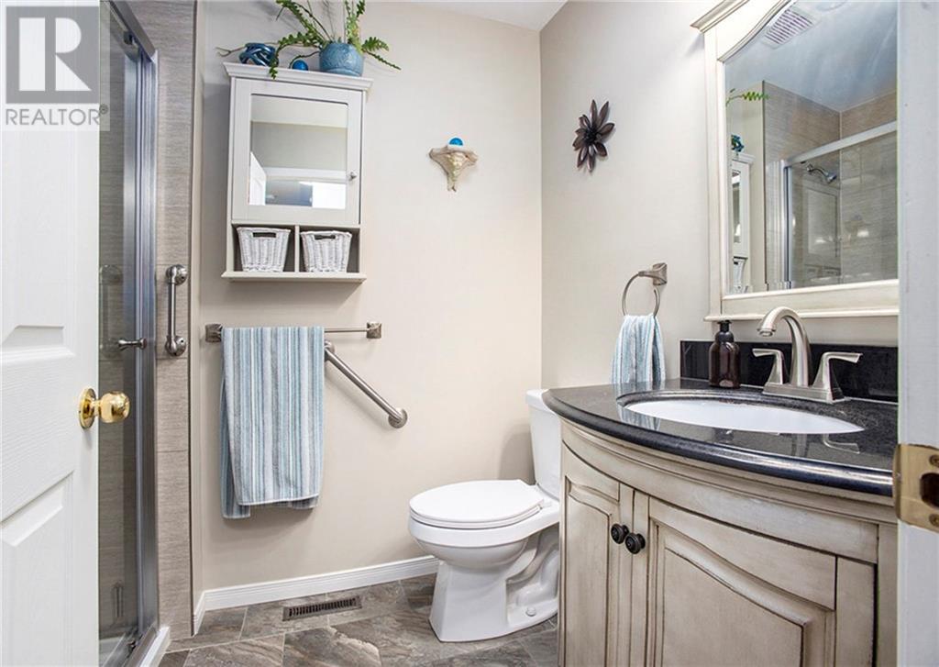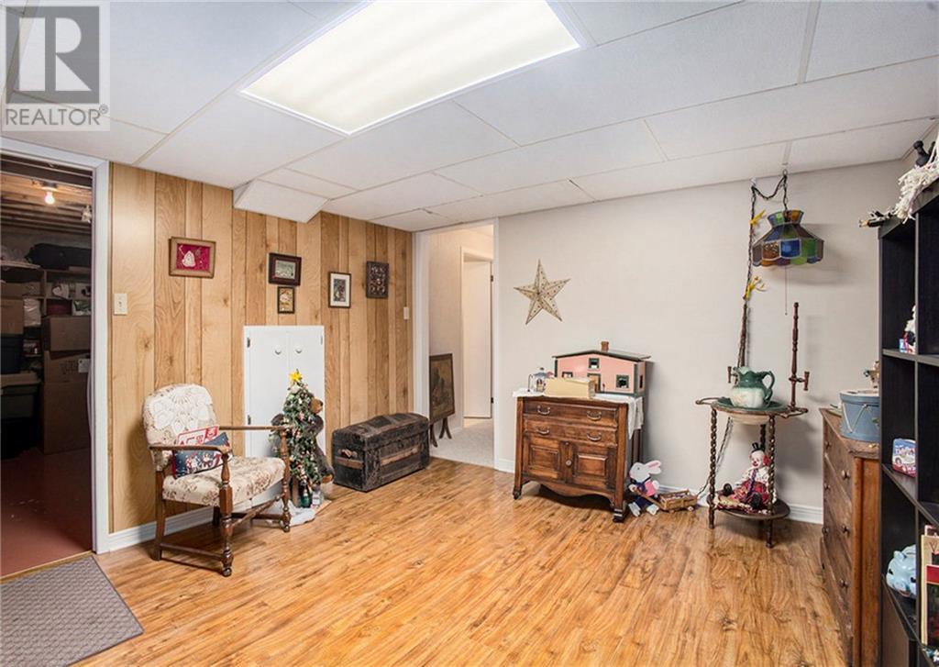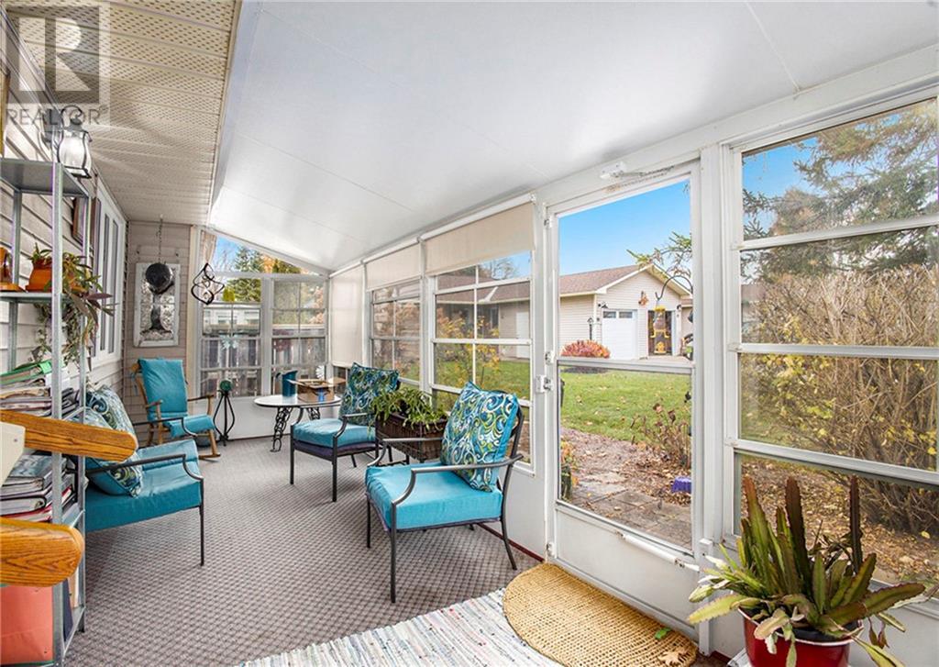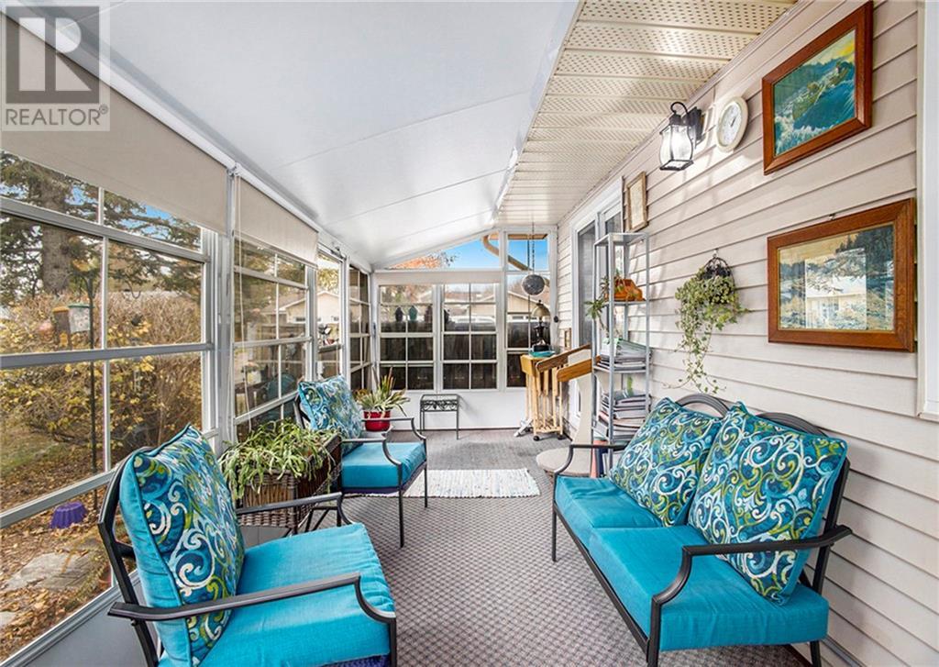18 BATHURST ROAD
Perth, Ontario K7H3M4
$489,000
ID# 1418427
| Bathroom Total | 2 |
| Bedrooms Total | 3 |
| Half Bathrooms Total | 0 |
| Year Built | 1990 |
| Cooling Type | Central air conditioning, Air exchanger |
| Flooring Type | Wall-to-wall carpet, Hardwood, Ceramic |
| Heating Type | Forced air |
| Heating Fuel | Electric |
| Stories Total | 1 |
| Bedroom | Lower level | 8'0" x 11'4" |
| Bedroom | Lower level | 10'4" x 11'5" |
| 4pc Bathroom | Lower level | 6'1" x 11'7" |
| Recreation room | Lower level | 12'0" x 13'6" |
| Utility room | Lower level | 12'7" x 13'8" |
| Foyer | Main level | 4'0" x 5'2" |
| Dining room | Main level | 8'10" x 14'10" |
| Kitchen | Main level | 11'0" x 13'11" |
| Living room | Main level | 13'9" x 15'2" |
| 3pc Bathroom | Main level | 5'5" x 7'7" |
| Primary Bedroom | Main level | 10'10" x 13'3" |
| Laundry room | Main level | 3'0" x 6'0" |
| Sunroom | Main level | 8'0" x 20'0" |
YOU MIGHT ALSO LIKE THESE LISTINGS
Previous
Next
















