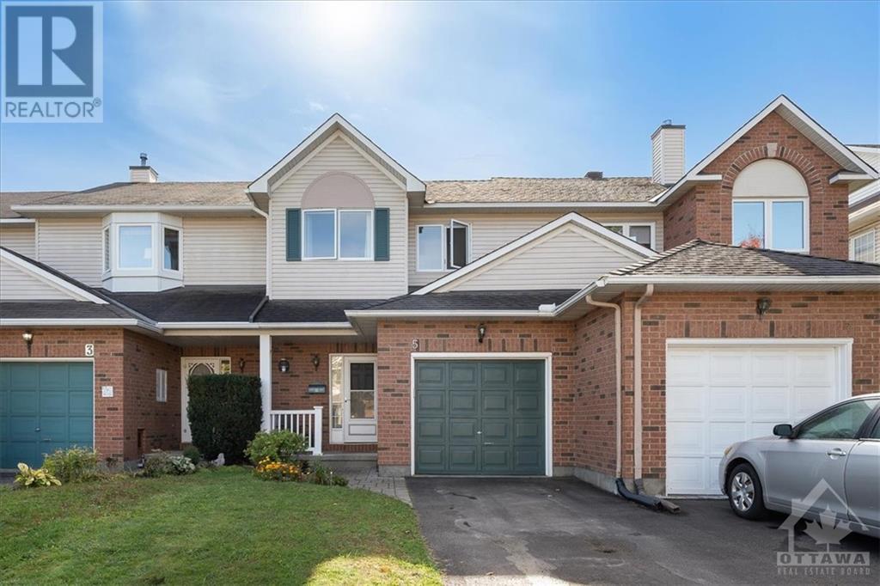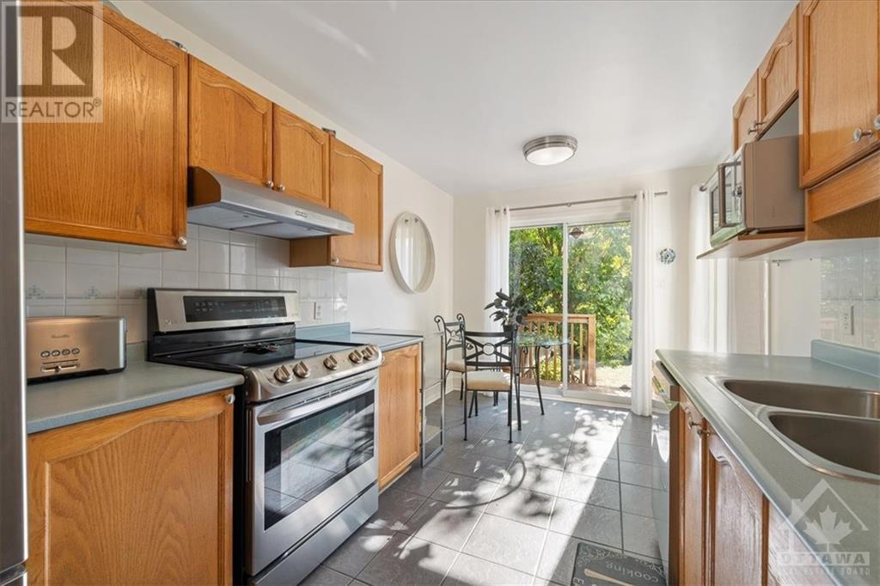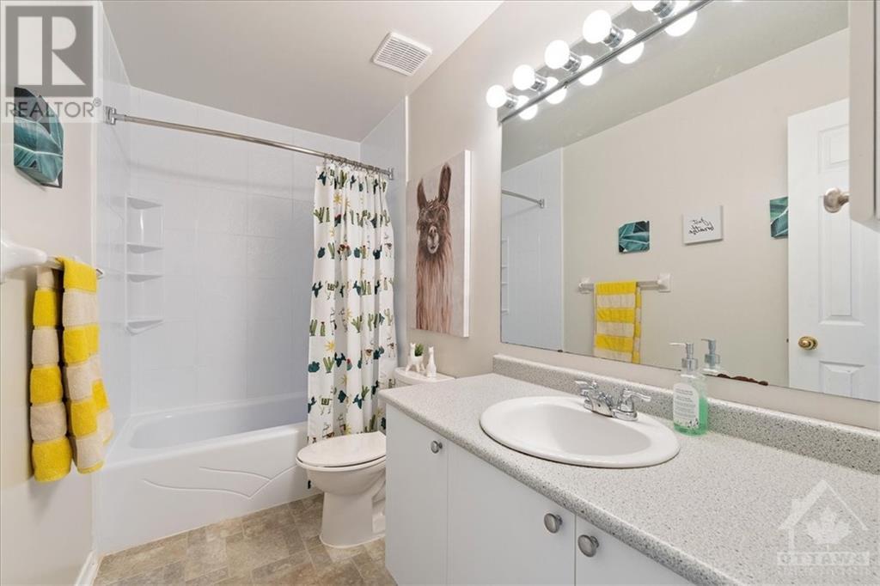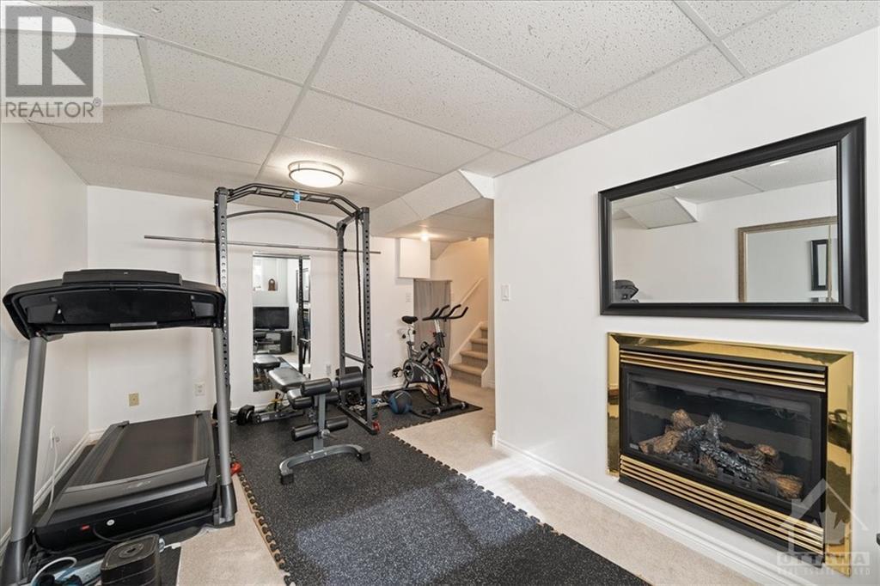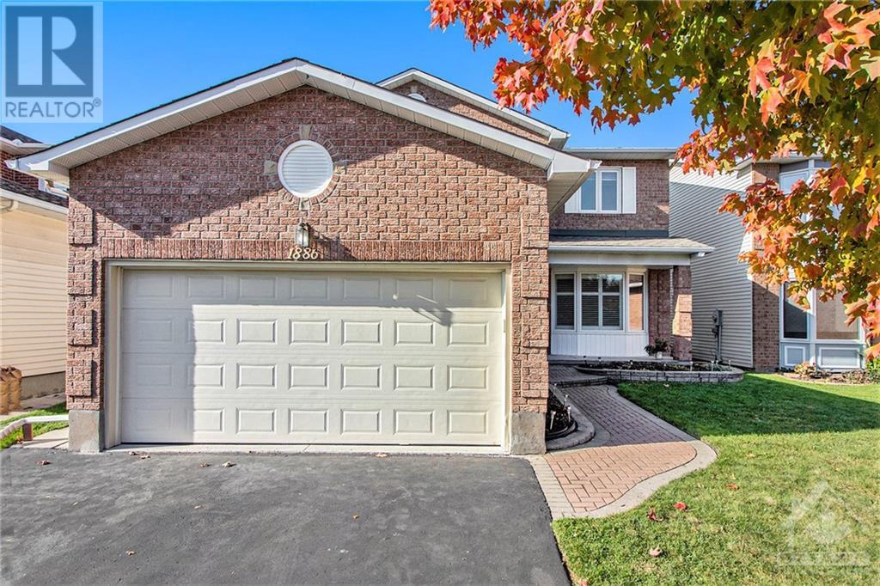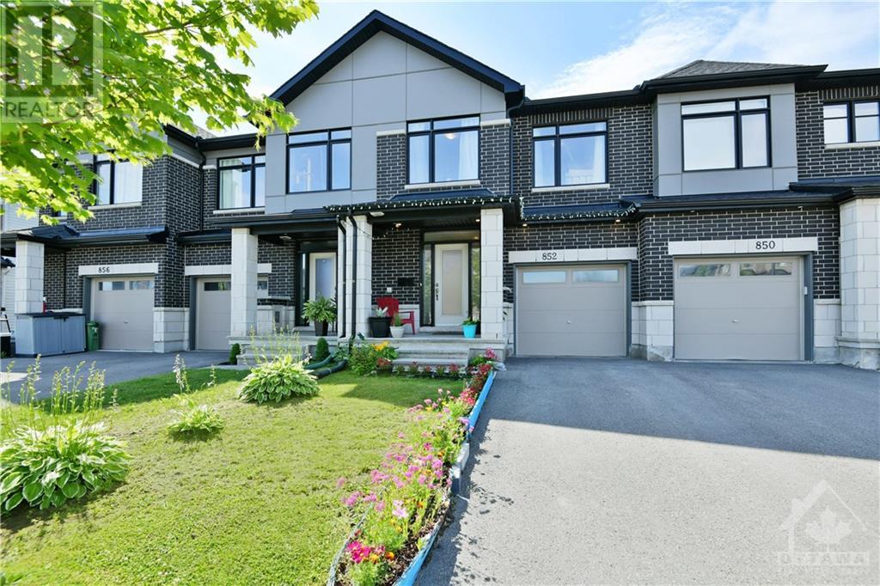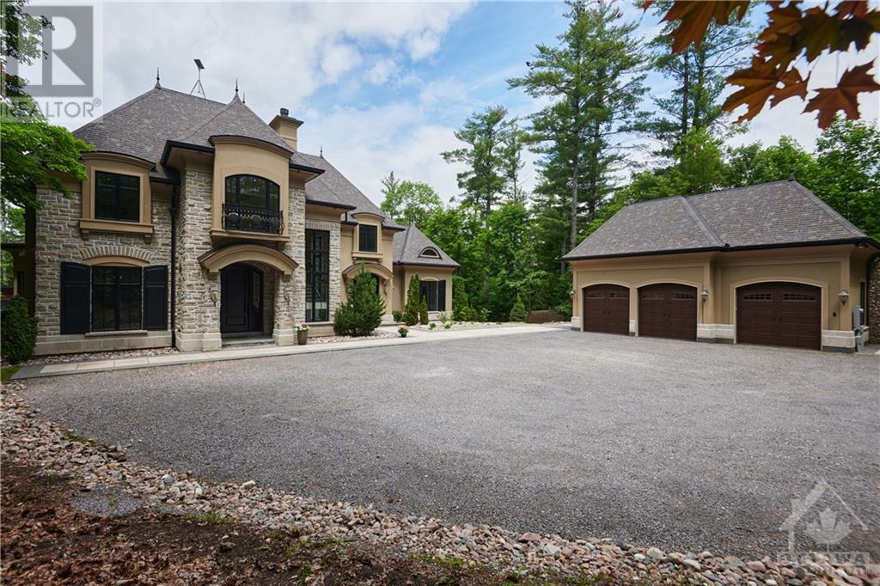5 JACKMAN TERRACE
Ottawa, Ontario K2L4E2
$559,900
ID# 1417749
| Bathroom Total | 2 |
| Bedrooms Total | 3 |
| Half Bathrooms Total | 1 |
| Year Built | 1994 |
| Cooling Type | Central air conditioning |
| Flooring Type | Wall-to-wall carpet, Hardwood |
| Heating Type | Forced air |
| Heating Fuel | Natural gas |
| Stories Total | 2 |
| Primary Bedroom | Second level | 15'3" x 12'0" |
| Bedroom | Second level | 14'5" x 9'0" |
| Bedroom | Second level | 9'11" x 9'2" |
| Full bathroom | Second level | Measurements not available |
| Recreation room | Lower level | 24'0" x 10'0" |
| Living room | Main level | 15'3" x 10'6" |
| Dining room | Main level | 14'0" x 9'6" |
| Kitchen | Main level | 11'0" x 8'3" |
| Partial bathroom | Main level | Measurements not available |
YOU MIGHT ALSO LIKE THESE LISTINGS
Previous
Next
