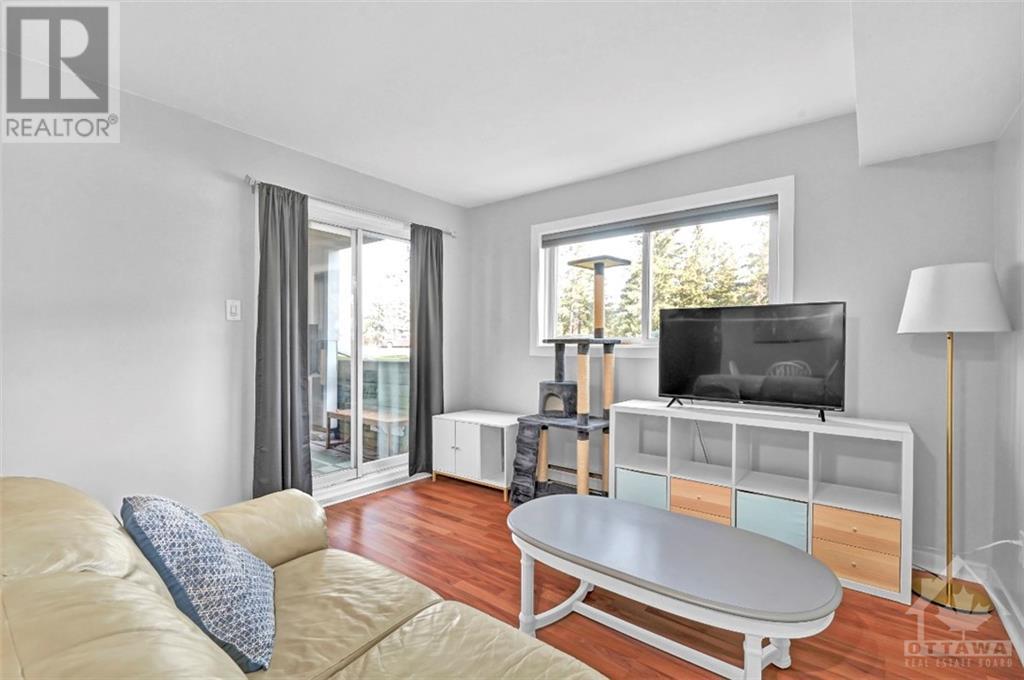316 LORRY GREENBERG DRIVE UNIT#116
Ottawa, Ontario K1T2P4
$315,000
ID# 1417525
| Bathroom Total | 1 |
| Bedrooms Total | 2 |
| Half Bathrooms Total | 0 |
| Year Built | 1989 |
| Cooling Type | None |
| Flooring Type | Laminate, Tile |
| Heating Type | Baseboard heaters |
| Heating Fuel | Electric |
| Stories Total | 4 |
| 3pc Bathroom | Main level | 5'0" x 8'4" |
| Bedroom | Main level | 12'5" x 13'5" |
| Dining room | Main level | 6'9" x 11'7" |
| Kitchen | Main level | 8'8" x 11'6" |
| Living room | Main level | 13'3" x 11'7" |
| Primary Bedroom | Main level | 16'0" x 11'10" |
| Utility room | Main level | 5'7" x 4'1" |
YOU MIGHT ALSO LIKE THESE LISTINGS
Previous
Next







































