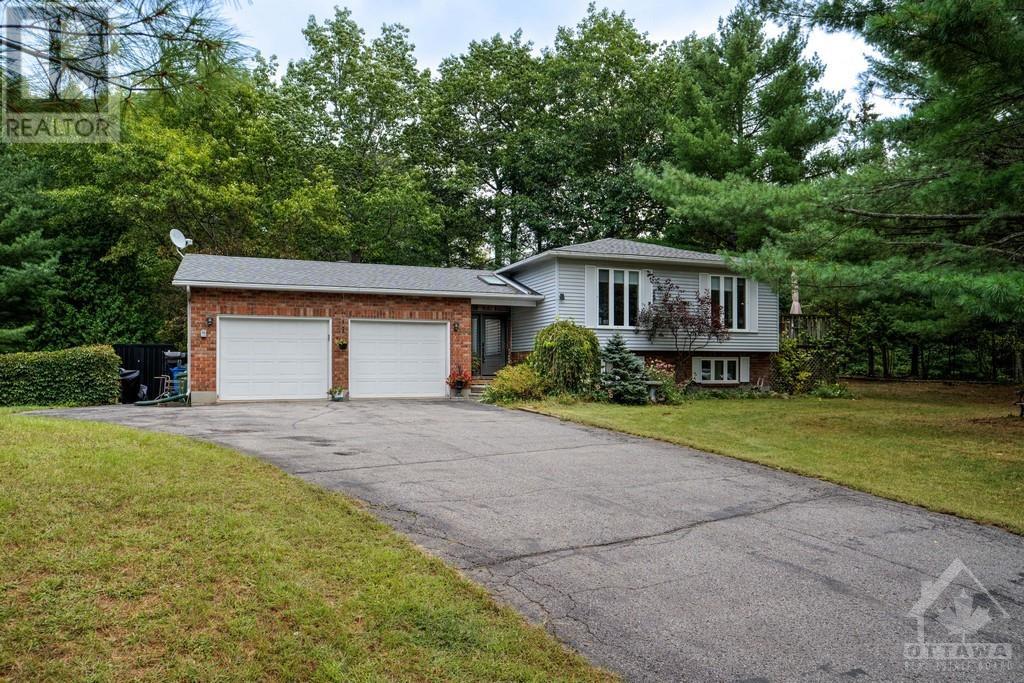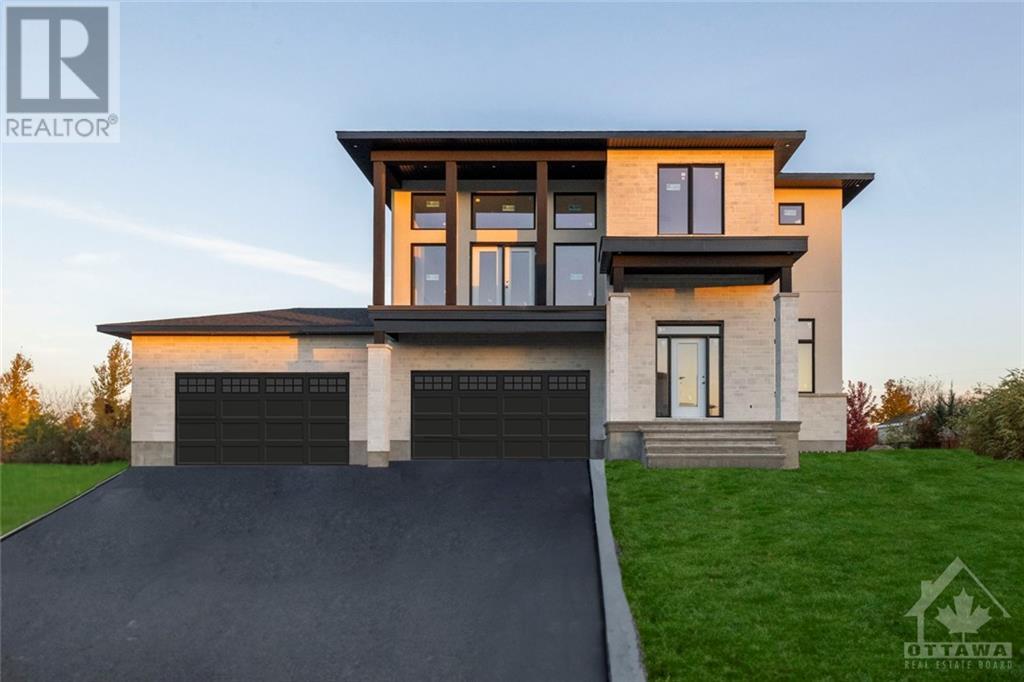554 TENOR RIDGE
Ottawa, Ontario K4M0R1
$3,700
ID# 1417703
| Bathroom Total | 4 |
| Bedrooms Total | 4 |
| Half Bathrooms Total | 1 |
| Year Built | 2024 |
| Cooling Type | Central air conditioning |
| Flooring Type | Wall-to-wall carpet, Hardwood, Tile |
| Heating Type | Forced air |
| Heating Fuel | Natural gas |
| Stories Total | 2 |
| Primary Bedroom | Second level | 9'6" x 16'8" |
| Bedroom | Second level | 13'6" x 12'0" |
| Bedroom | Second level | 13'1" x 11'8" |
| Loft | Second level | 9'6" x 9'0" |
| Bedroom | Basement | 9'0" x 11'0" |
| Recreation room | Basement | 23'0" x 12'0" |
| Living room | Main level | 16'0" x 14'8" |
| Dining room | Main level | 10'0" x 10'0" |
| Kitchen | Main level | 10'0" x 9'6" |
YOU MIGHT ALSO LIKE THESE LISTINGS
Previous
Next








































