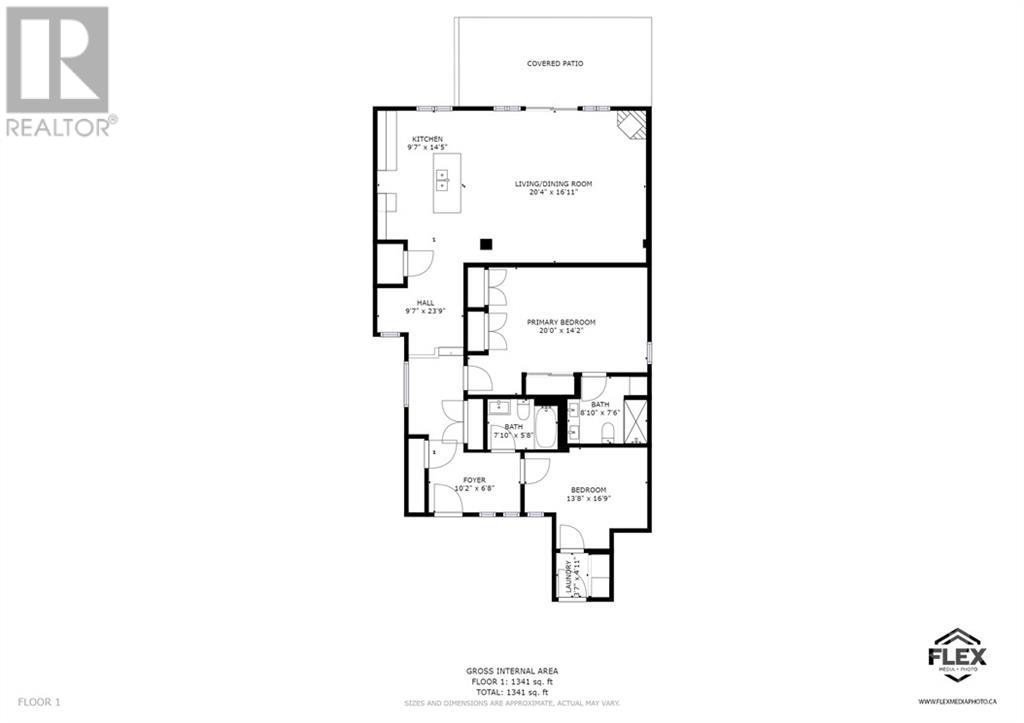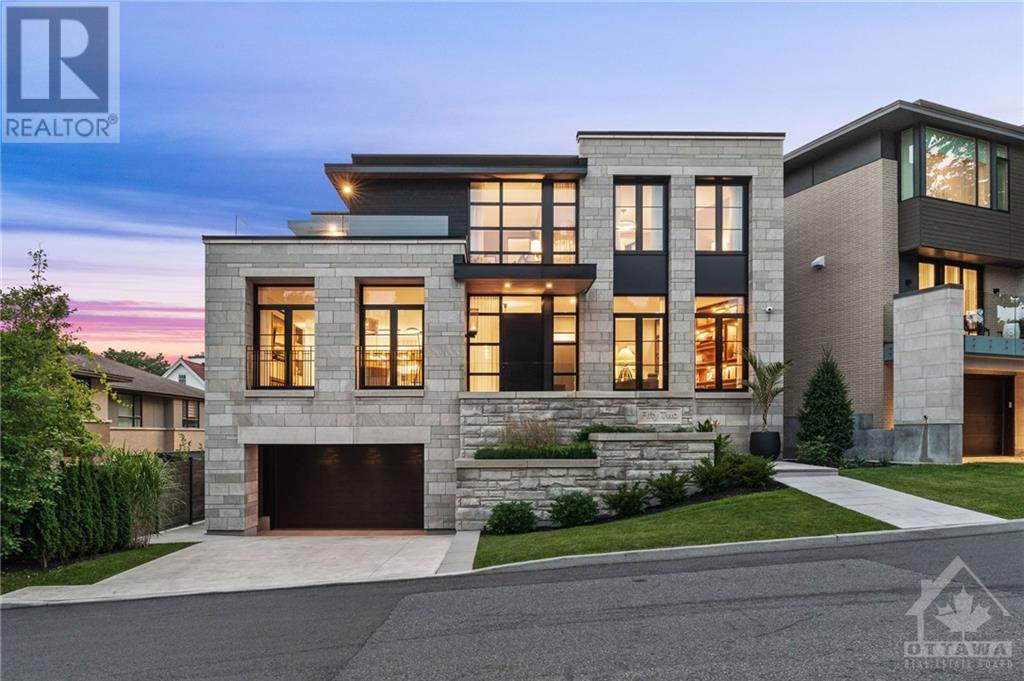52 BOLTON STREET
Ottawa, Ontario K1N5A9
$3,800
ID# 1417511
| Bathroom Total | 2 |
| Bedrooms Total | 2 |
| Half Bathrooms Total | 0 |
| Year Built | 2018 |
| Cooling Type | Central air conditioning, Air exchanger |
| Flooring Type | Hardwood, Tile |
| Heating Type | Forced air, Radiant heat |
| Heating Fuel | Natural gas |
| Stories Total | 1 |
| Living room/Dining room | Main level | 20'4" x 16'11" |
| Kitchen | Main level | 14'5" x 9'7" |
| Primary Bedroom | Main level | 20'0" x 14'2" |
| 4pc Ensuite bath | Main level | 8'10" x 7'6" |
| Bedroom | Main level | 16'9" x 13'8" |
| Full bathroom | Main level | 7'10" x 5'8" |
| Foyer | Main level | 10'2" x 6'8" |
| Laundry room | Main level | 4'11" x 3'7" |
YOU MIGHT ALSO LIKE THESE LISTINGS
Previous
Next





















































