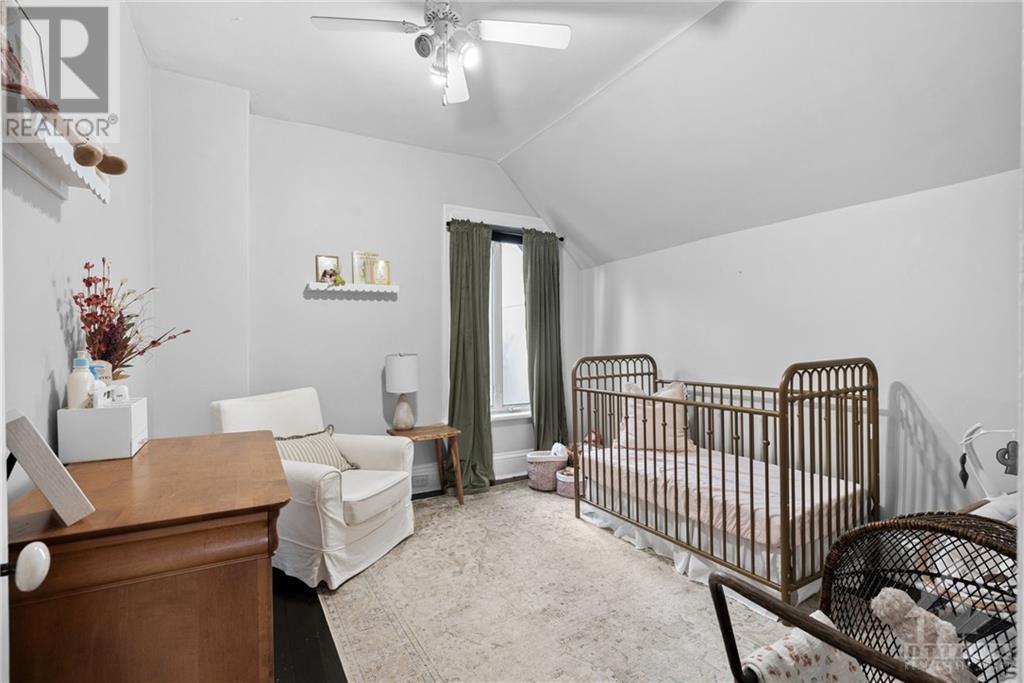568 HILSON AVENUE
Ottawa, Ontario K1Z6E1
$799,900
ID# 1416477
| Bathroom Total | 1 |
| Bedrooms Total | 2 |
| Half Bathrooms Total | 0 |
| Year Built | 1917 |
| Cooling Type | Central air conditioning |
| Flooring Type | Hardwood, Tile |
| Heating Type | Forced air |
| Heating Fuel | Natural gas |
| Stories Total | 2 |
| Primary Bedroom | Second level | 11'1" x 10'6" |
| Bedroom | Second level | 10'11" x 10'1" |
| Loft | Second level | 14'8" x 9'1" |
| Full bathroom | Second level | Measurements not available |
| Laundry room | Basement | Measurements not available |
| Living room | Main level | 12'4" x 12'2" |
| Kitchen | Main level | 12'1" x 8'10" |
| Dining room | Main level | 14'1" x 10'10" |
YOU MIGHT ALSO LIKE THESE LISTINGS
Previous
Next



















































