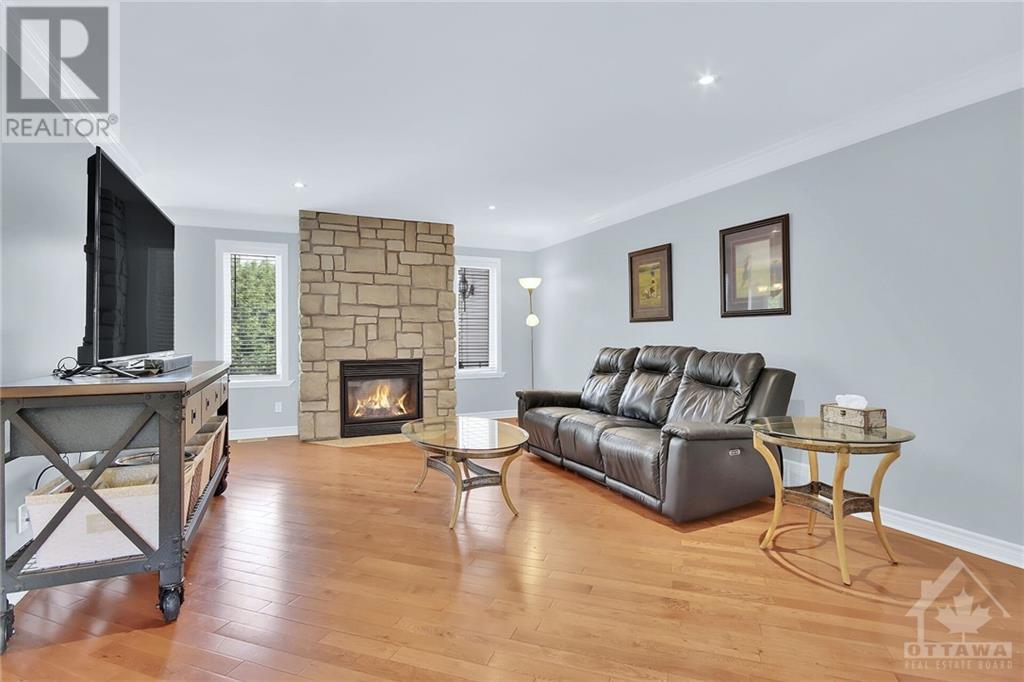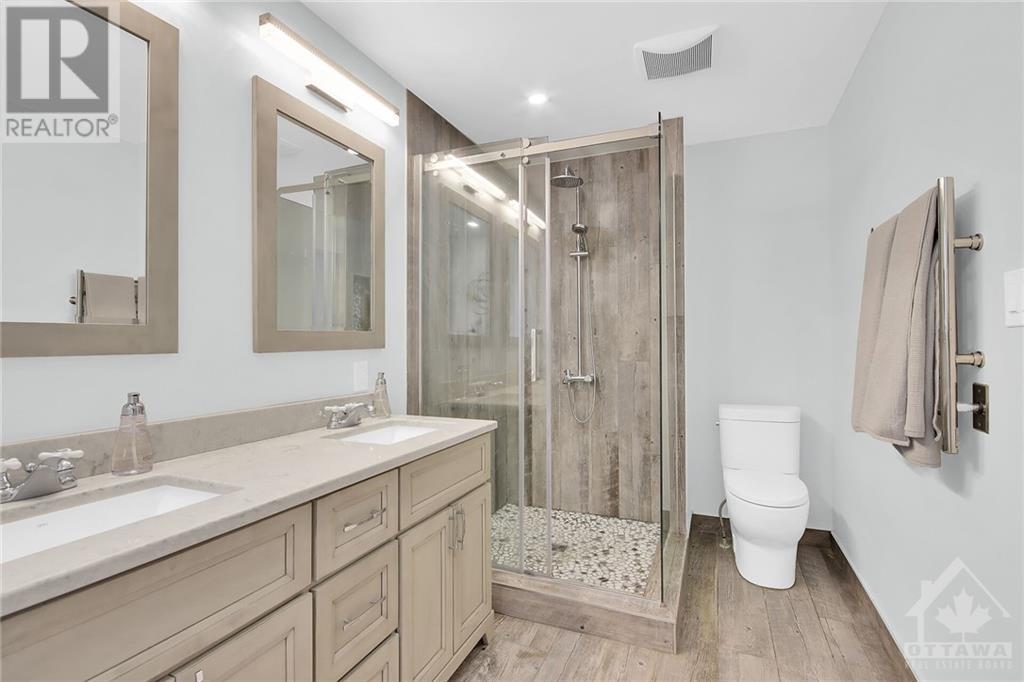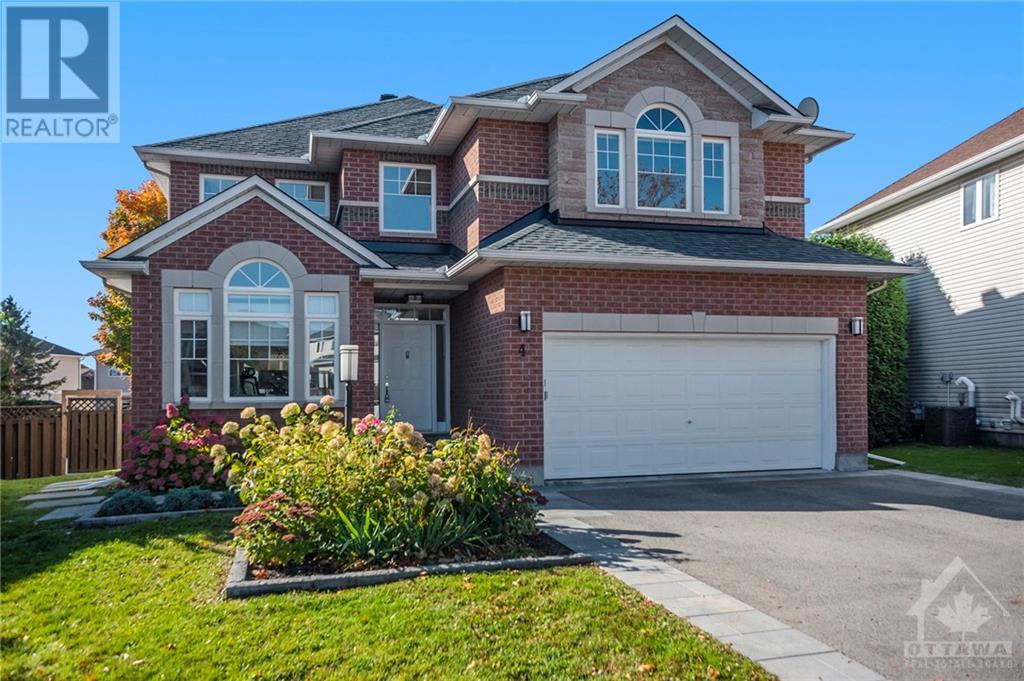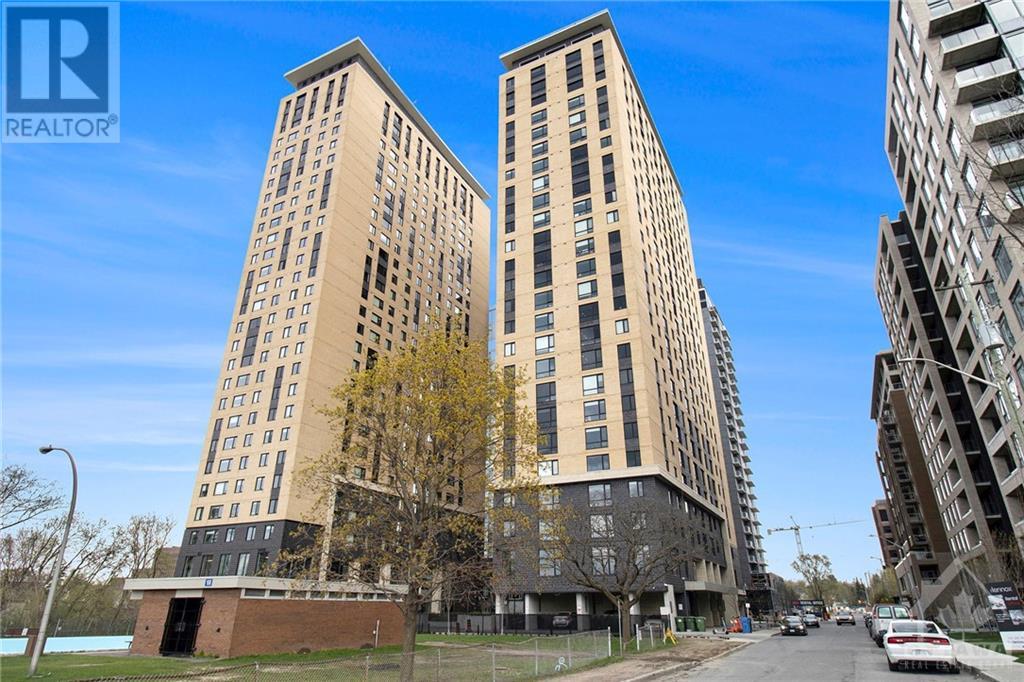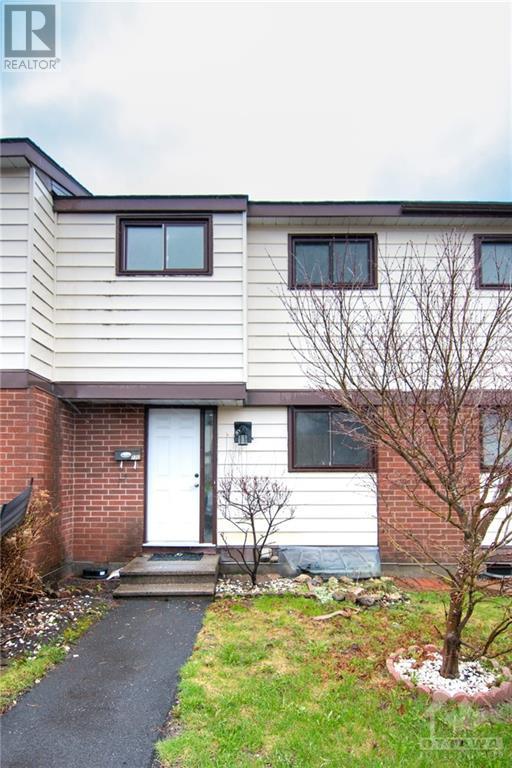177 SANDRA CRESCENT
Rockland, Ontario K4K1R8
$689,900
ID# 1416009
| Bathroom Total | 3 |
| Bedrooms Total | 4 |
| Half Bathrooms Total | 0 |
| Year Built | 2006 |
| Cooling Type | Central air conditioning |
| Flooring Type | Hardwood, Laminate, Tile |
| Heating Type | Forced air |
| Heating Fuel | Natural gas |
| Stories Total | 1 |
| 3pc Bathroom | Lower level | 9'8" x 8'2" |
| Bedroom | Lower level | 19'6" x 12'9" |
| Recreation room | Lower level | 26'2" x 22'4" |
| Den | Lower level | 12'5" x 7'3" |
| Storage | Lower level | 26'2" x 10'11" |
| Foyer | Main level | 9'8" x 6'1" |
| Living room | Main level | 16'8" x 13'9" |
| Dining room | Main level | 13'10" x 10'6" |
| Kitchen | Main level | 12'1" x 10'2" |
| 4pc Bathroom | Main level | 7'5" x 6'7" |
| Laundry room | Main level | 6'8" x 6'11" |
| Primary Bedroom | Main level | 13'0" x 12'11" |
| Other | Main level | 9'1" x 5'11" |
| 5pc Ensuite bath | Main level | 13'5" x 6'6" |
| Bedroom | Main level | 10'6" x 9'10" |
| Bedroom | Main level | 11'2" x 9'10" |
YOU MIGHT ALSO LIKE THESE LISTINGS
Previous
Next





