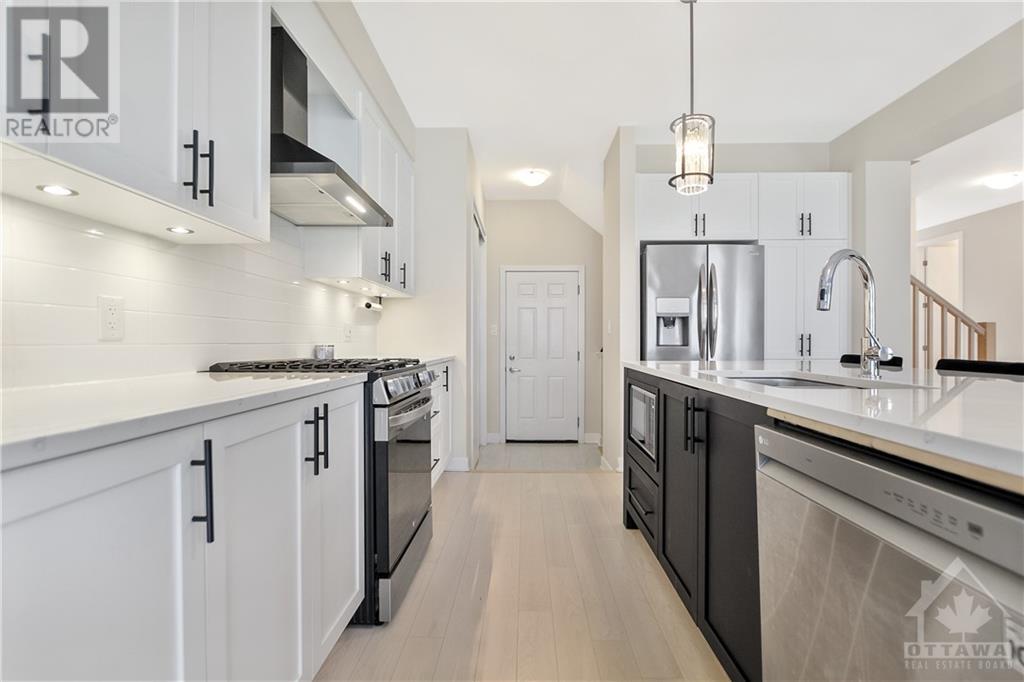224 PURSUIT TERRACE
Ottawa, Ontario K0A2Z0
$849,900
ID# 1415892
| Bathroom Total | 3 |
| Bedrooms Total | 4 |
| Half Bathrooms Total | 1 |
| Year Built | 2022 |
| Cooling Type | Central air conditioning |
| Flooring Type | Wall-to-wall carpet, Hardwood, Tile |
| Heating Type | Forced air |
| Heating Fuel | Natural gas |
| Stories Total | 2 |
| Primary Bedroom | Second level | 16'0" x 15'5" |
| Other | Second level | 4'5" x 8'5" |
| Bedroom | Second level | 9'11" x 9'11" |
| Bedroom | Second level | 10'1" x 10'3" |
| Bedroom | Second level | 11'1" x 10'0" |
| Full bathroom | Second level | 4'11" x 8'6" |
| Recreation room | Lower level | 24'1" x 15'7" |
| Recreation room | Lower level | 6'1" x 14'1" |
| Laundry room | Lower level | 11'11" x 9'5" |
| Storage | Lower level | 9'5" x 8'2" |
| Foyer | Main level | 7'3" x 6'9" |
| Partial bathroom | Main level | 5'4" x 5'0" |
| Living room | Main level | 11'11" x 14'0" |
| Dining room | Main level | 8'0" x 11'7" |
| Kitchen | Main level | 11'2" x 12'7" |
| Eating area | Main level | Measurements not available |
YOU MIGHT ALSO LIKE THESE LISTINGS
Previous
Next























































