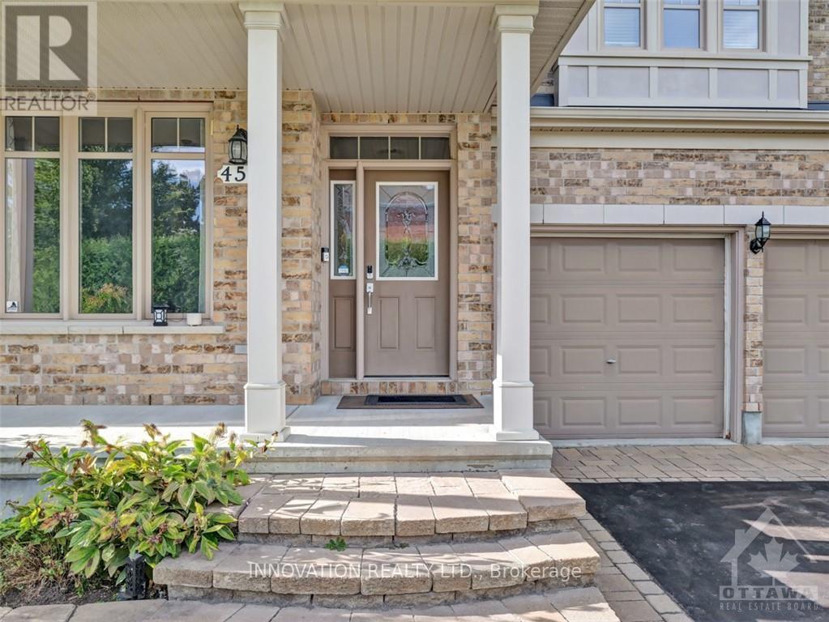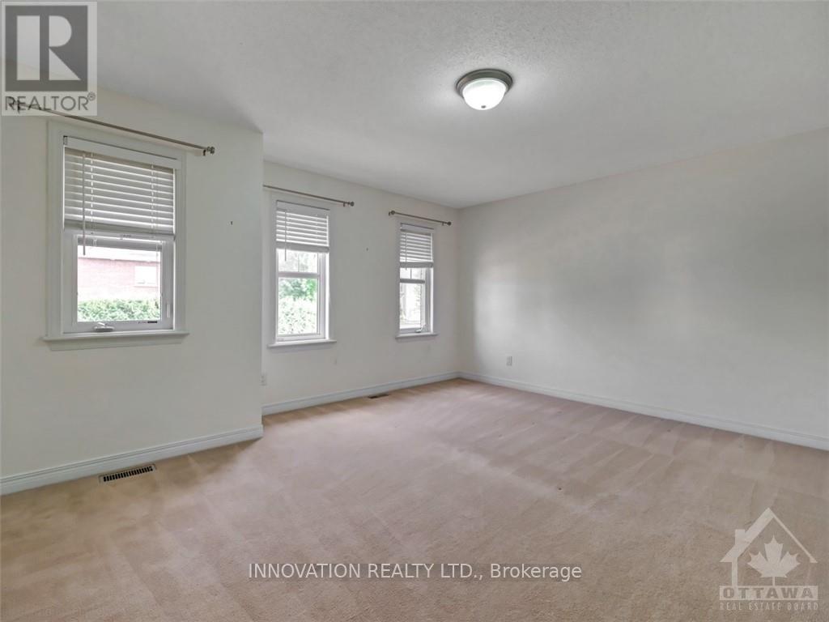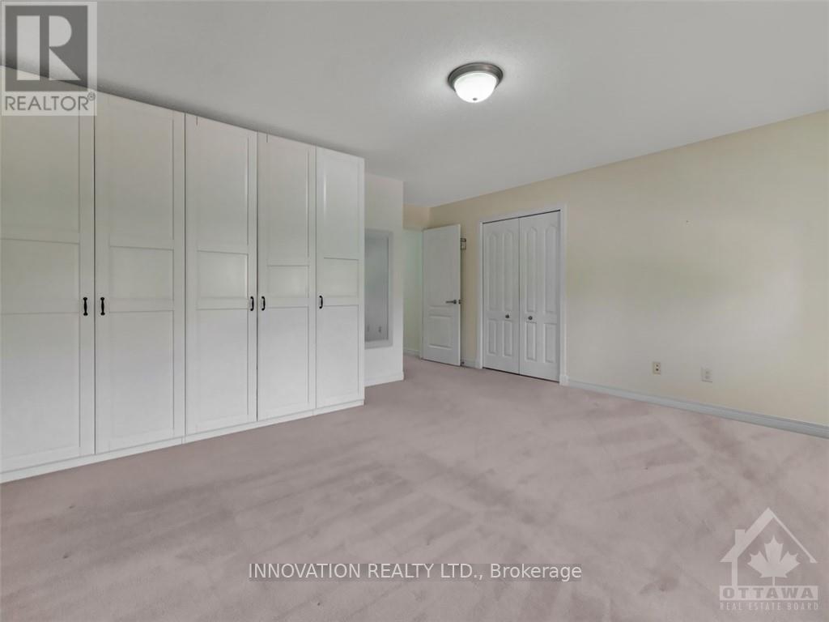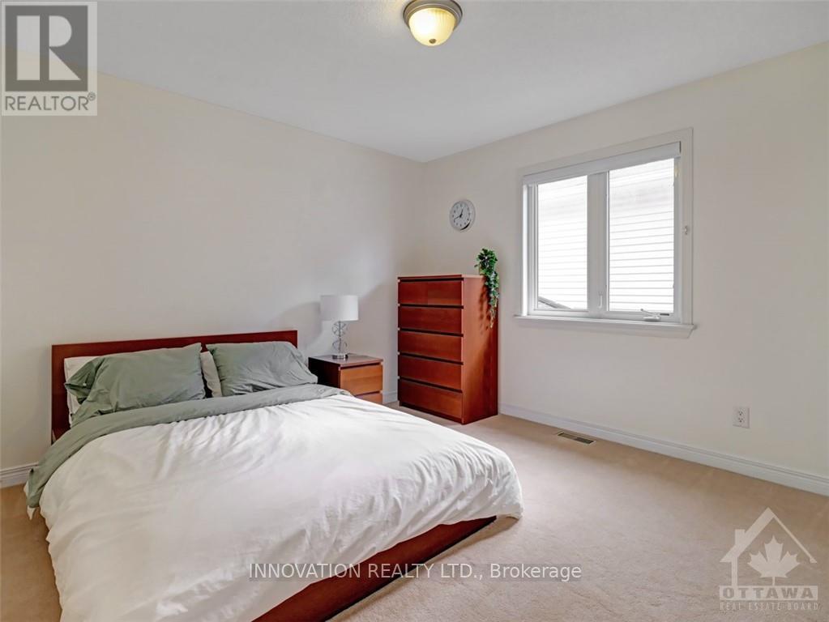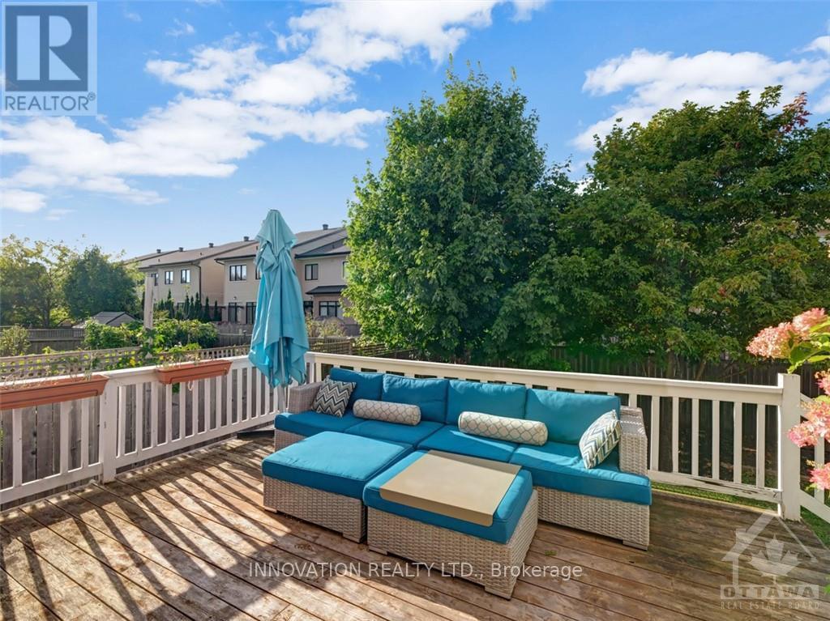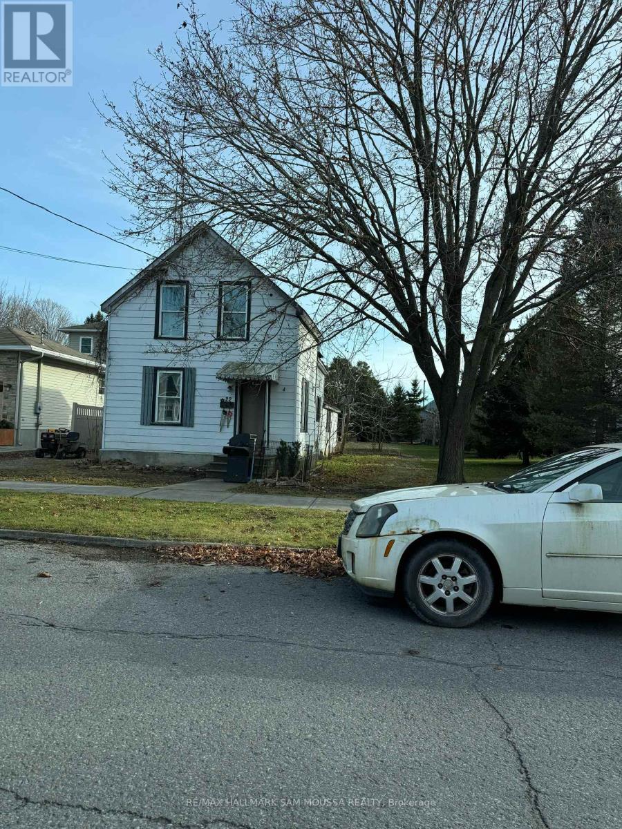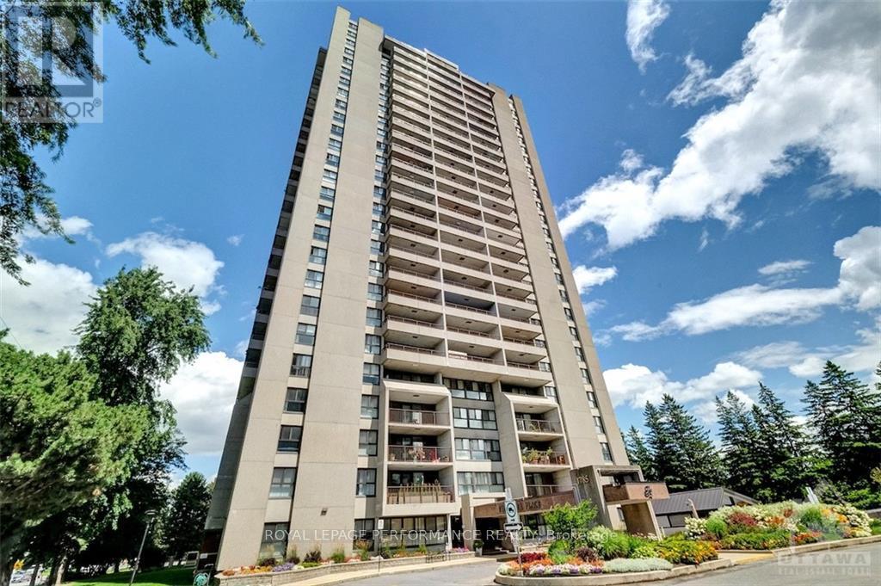454 BRUNSKILL WAY
Ottawa, Ontario K2T0B2
$1,350,000
ID# X9523231
| Bathroom Total | 3 |
| Bedrooms Total | 4 |
| Cooling Type | Central air conditioning |
| Heating Type | Forced air |
| Heating Fuel | Natural gas |
| Stories Total | 2 |
| Primary Bedroom | Second level | 5.58 m x 5.86 m |
| Other | Second level | 3.12 m x 2.92 m |
| Bathroom | Second level | 4.24 m x 3.65 m |
| Bedroom | Second level | 4.52 m x 3.91 m |
| Bedroom | Second level | 3.3 m x 3.63 m |
| Bedroom | Second level | 4.67 m x 5.25 m |
| Bathroom | Second level | 1.8 m x 3.75 m |
| Recreational, Games room | Basement | 8.25 m x 4.29 m |
| Foyer | Main level | 1.34 m x 1.47 m |
| Living room | Main level | 3.32 m x 4.24 m |
| Bathroom | Main level | 1.65 m x 1.67 m |
| Laundry room | Main level | 3.09 m x 1.98 m |
| Dining room | Main level | 3.32 m x 3.91 m |
| Kitchen | Main level | 3.32 m x 4.52 m |
| Dining room | Main level | 2.31 m x 4.95 m |
| Family room | Main level | 4.36 m x 6.17 m |
YOU MIGHT ALSO LIKE THESE LISTINGS
Previous
Next

