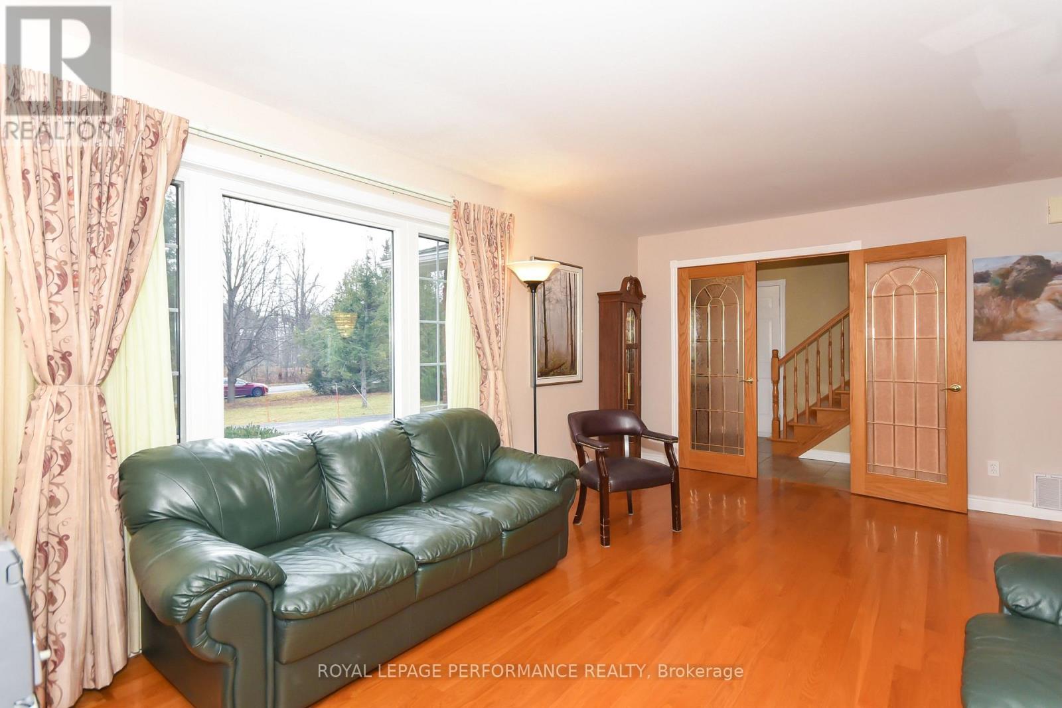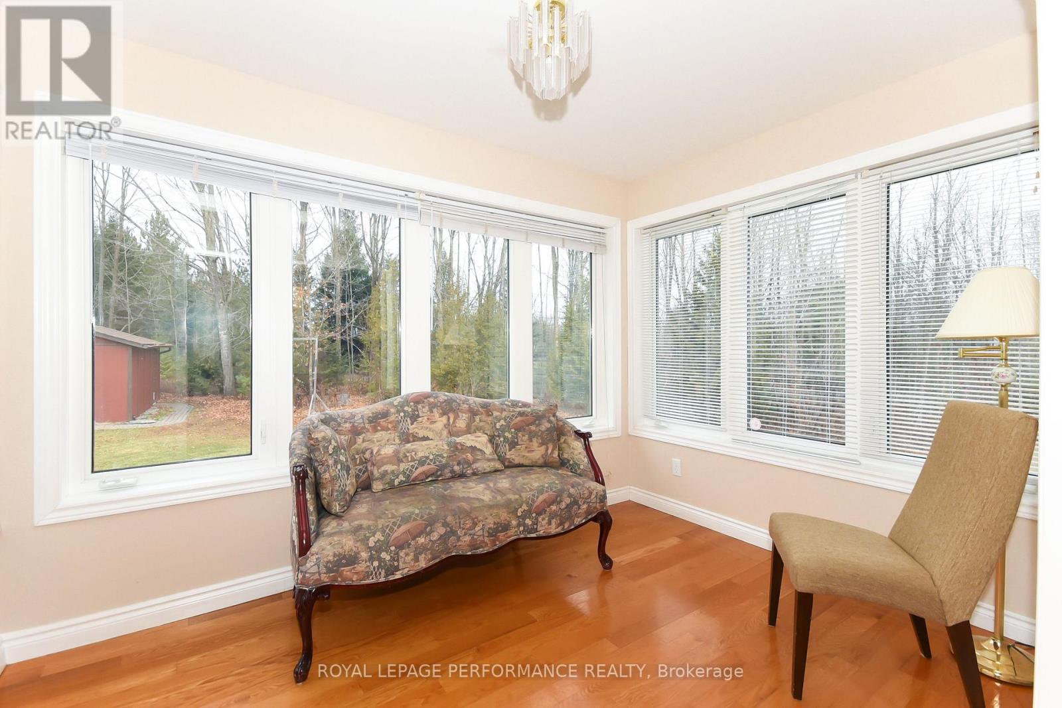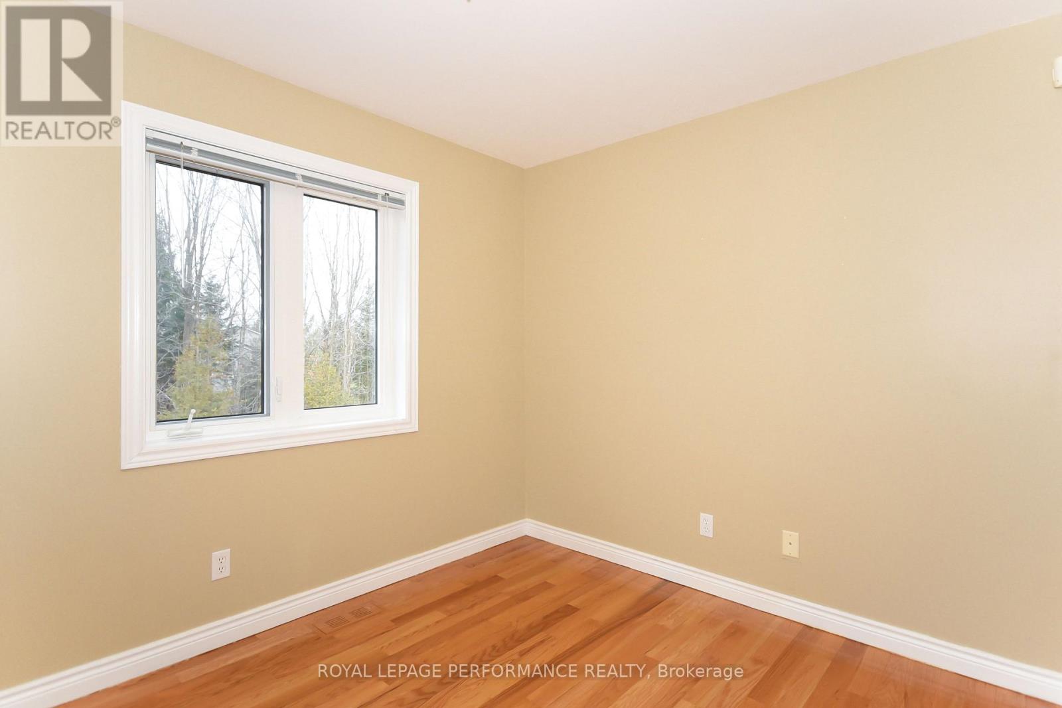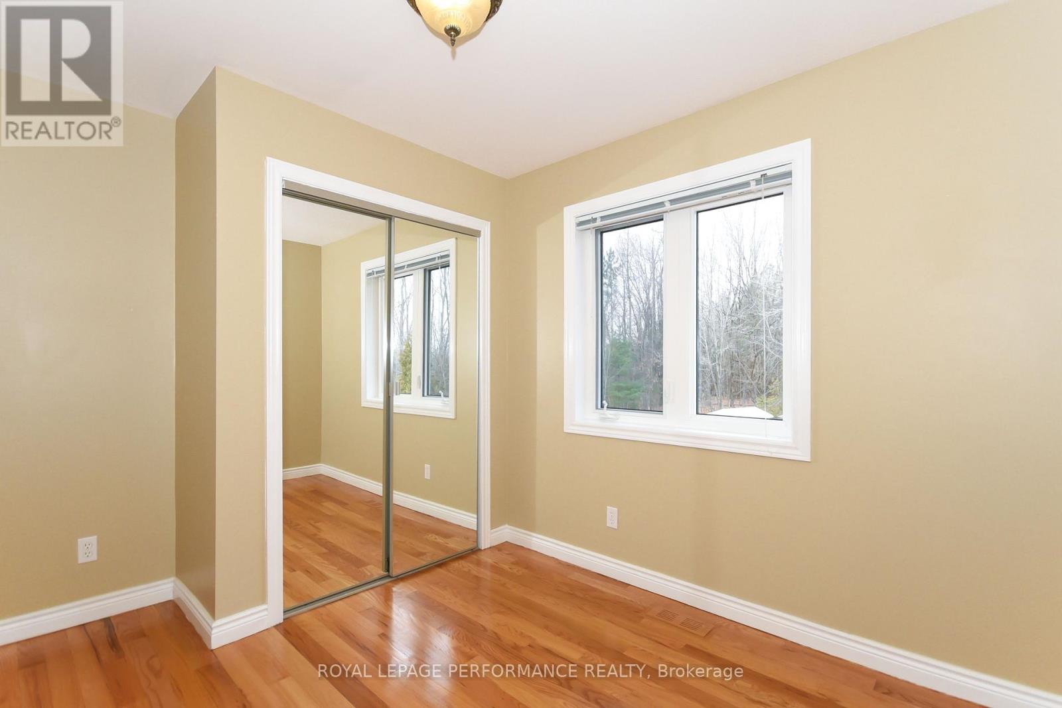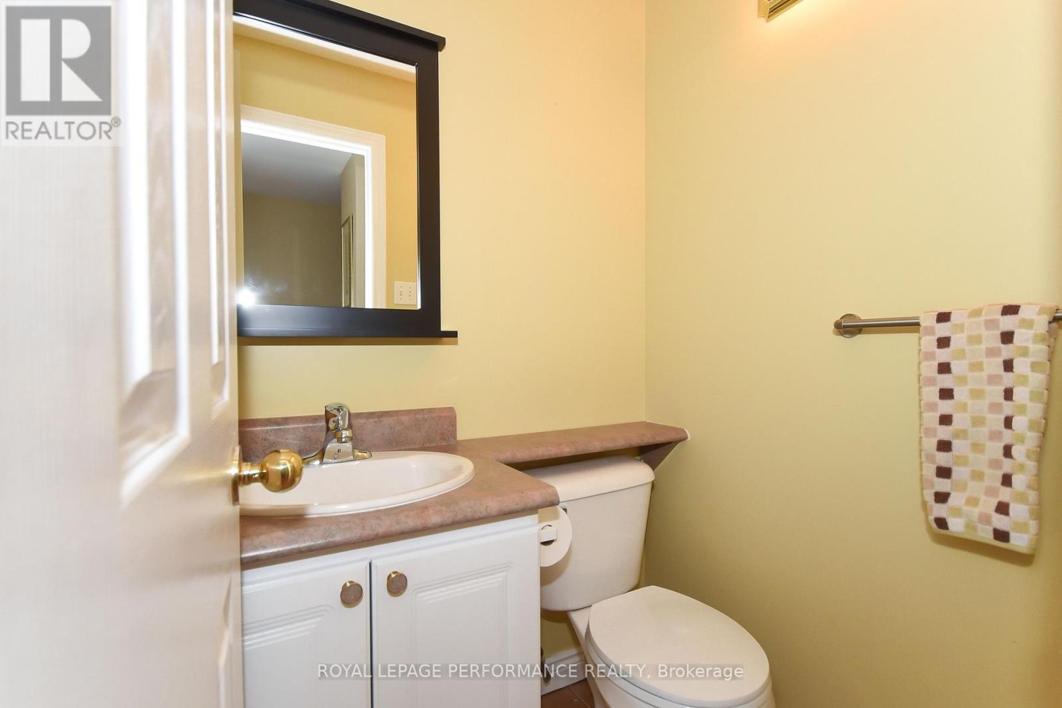8355 NASHDALE DRIVE
Ottawa, Ontario K0A2P0
$998,000
ID# X11554226
| Bathroom Total | 4 |
| Bedrooms Total | 7 |
| Half Bathrooms Total | 1 |
| Flooring Type | Hardwood, Ceramic |
| Heating Type | Heat Pump |
| Stories Total | 2 |
| Living room | Second level | 4.82 m x 5.72 m |
| Bedroom | Second level | 3.6 m x 4.08 m |
| Bedroom | Second level | 3.61 m x 3.38 m |
| Bedroom 3 | Second level | 3.37 m x 2.63 m |
| Bedroom 4 | Second level | 3.36 m x 2.96 m |
| Kitchen | Second level | 2.49 m x 2.57 m |
| Living room | Main level | 5.6 m x 4.74 m |
| Kitchen | Main level | 3.42 m x 3.54 m |
| Dining room | Main level | 2.52 m x 3.87 m |
| Sunroom | Main level | 3.46 m x 2.38 m |
| Primary Bedroom | Main level | 3.74 m x 4.1 m |
| Bedroom 2 | Main level | 3.74 m x 4.08 m |
YOU MIGHT ALSO LIKE THESE LISTINGS
Previous
Next



