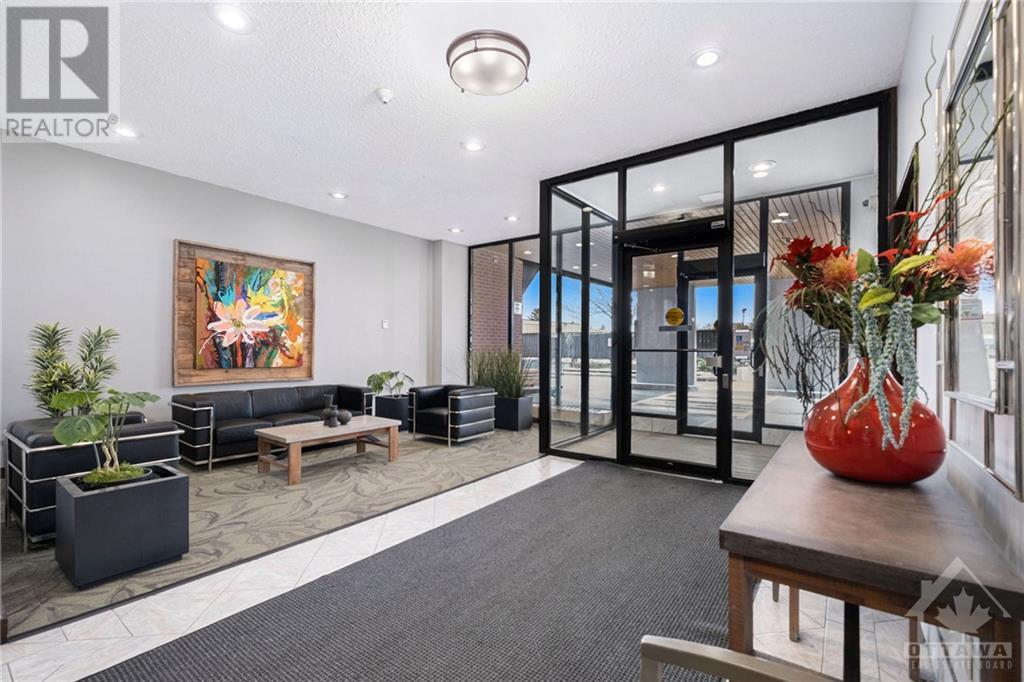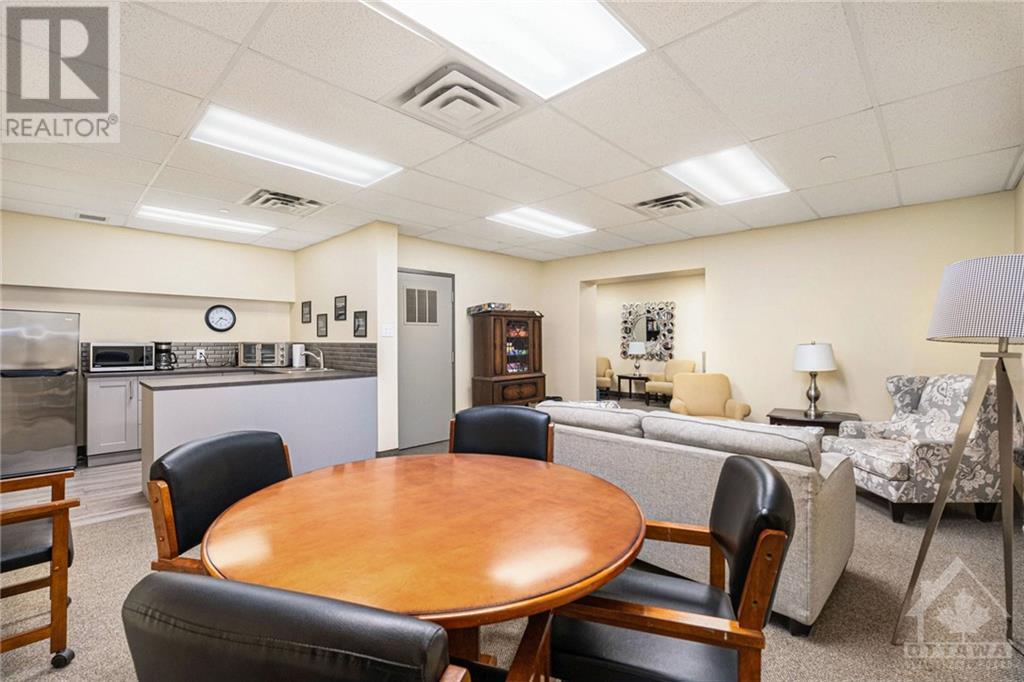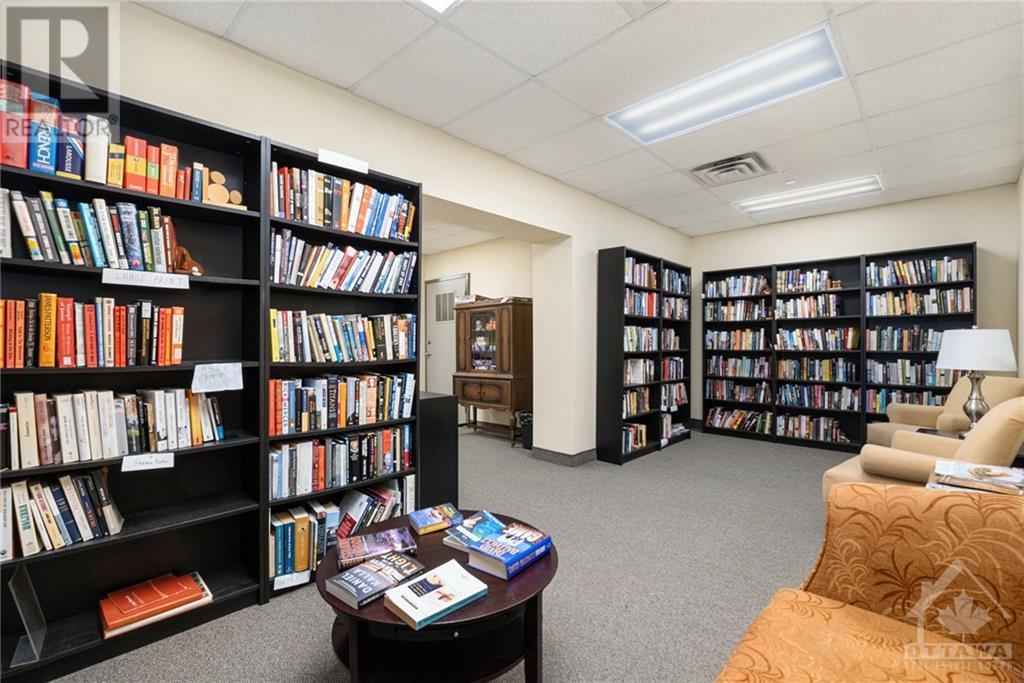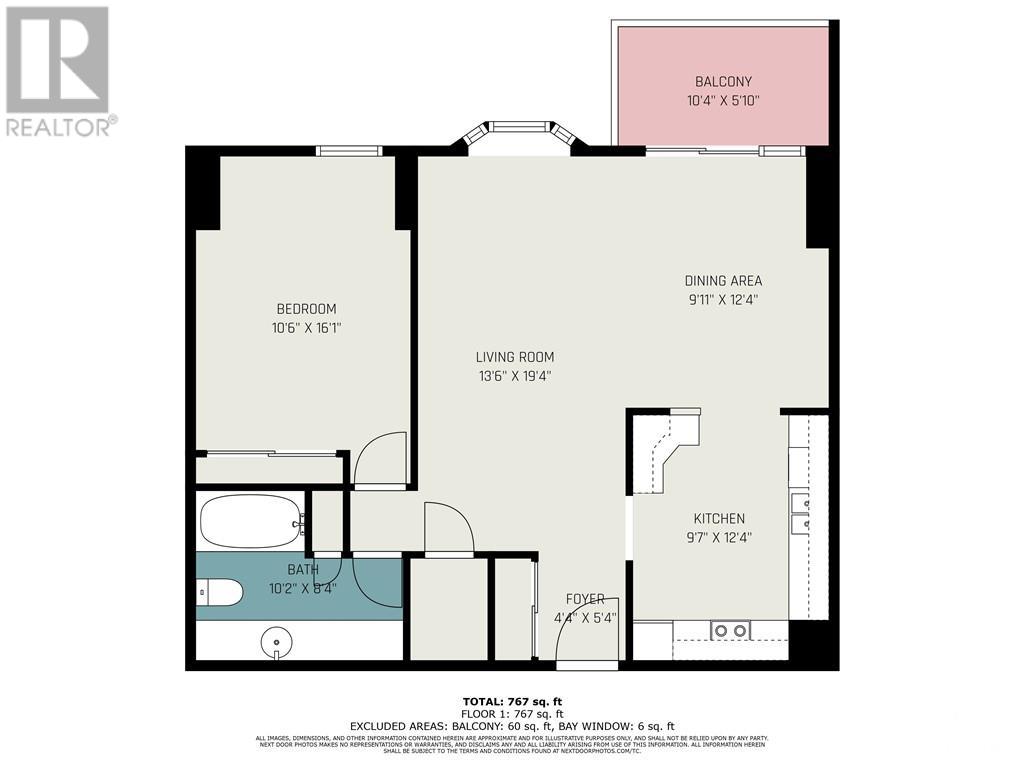2951 RIVERSIDE DRIVE UNIT#1015
Ottawa, Ontario K1V8W6
$265,000
ID# 1415423
| Bathroom Total | 1 |
| Bedrooms Total | 1 |
| Half Bathrooms Total | 0 |
| Year Built | 1975 |
| Cooling Type | Central air conditioning |
| Flooring Type | Hardwood |
| Heating Type | Forced air |
| Heating Fuel | Natural gas |
| Stories Total | 1 |
| Foyer | Main level | 4'4" x 5'4" |
| Kitchen | Main level | 9'7" x 12'4" |
| Dining room | Main level | 9'11" x 12'4" |
| Living room | Main level | 13'6" x 19'4" |
| Bedroom | Main level | 10'6" x 16'1" |
| Full bathroom | Main level | 10'2" x 8'4" |
YOU MIGHT ALSO LIKE THESE LISTINGS
Previous
Next












































