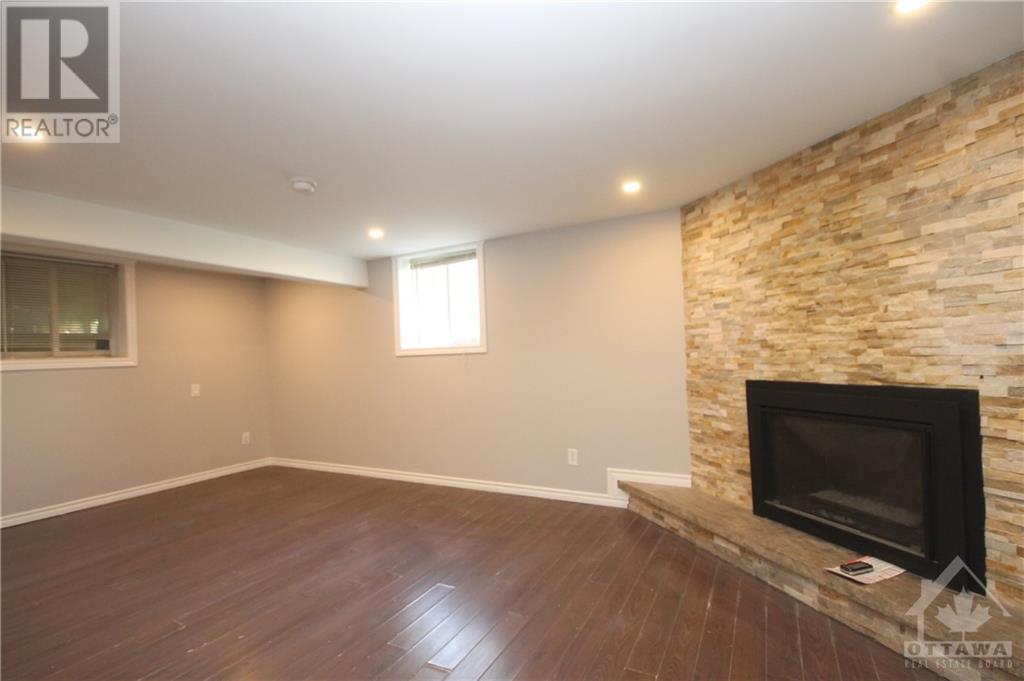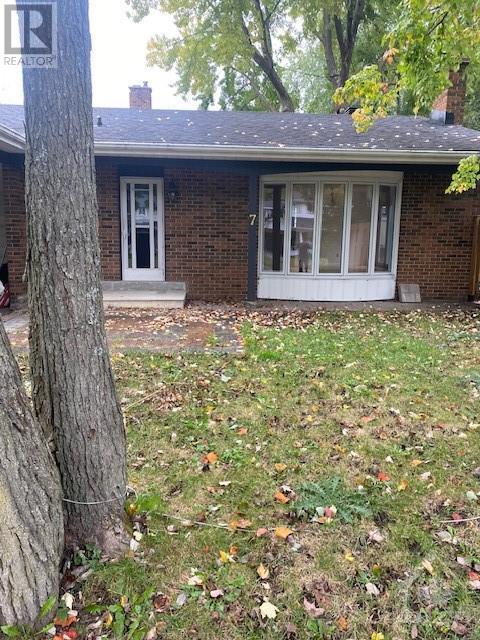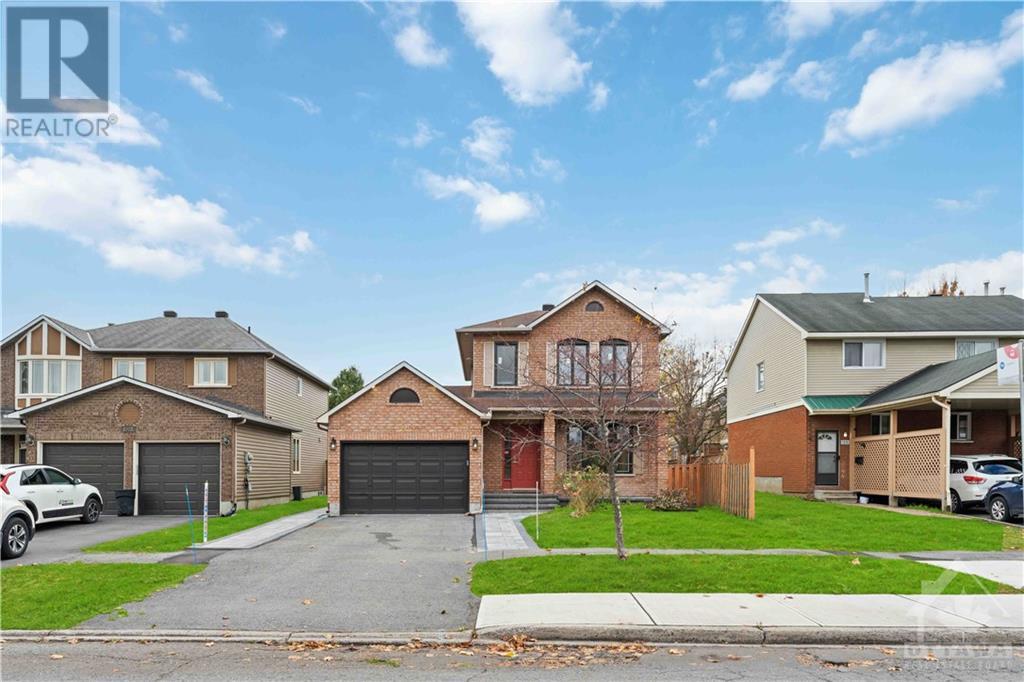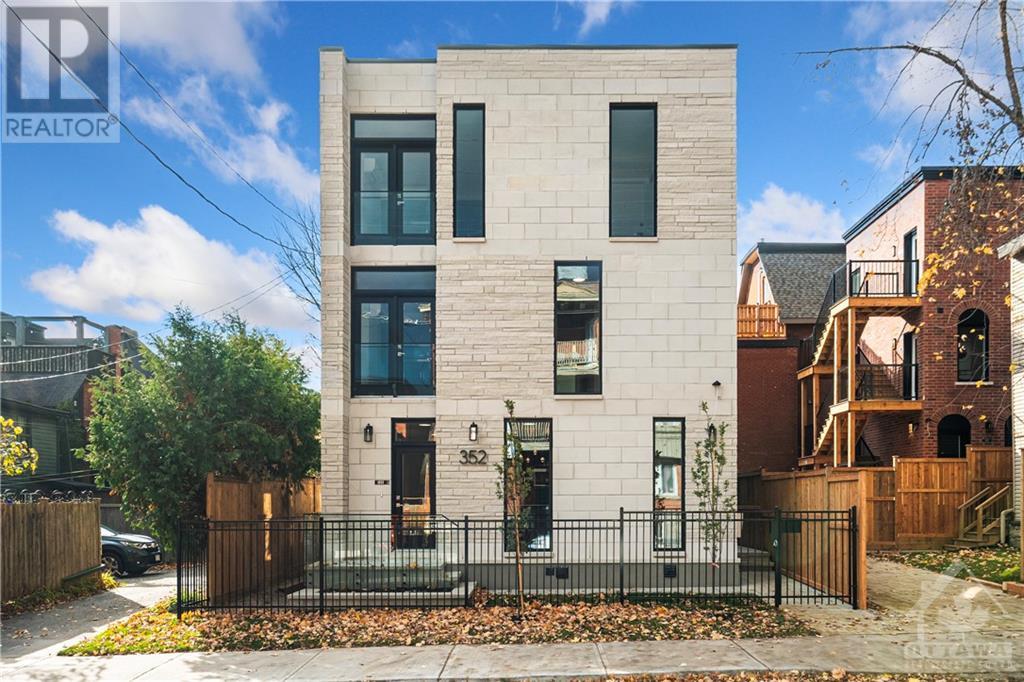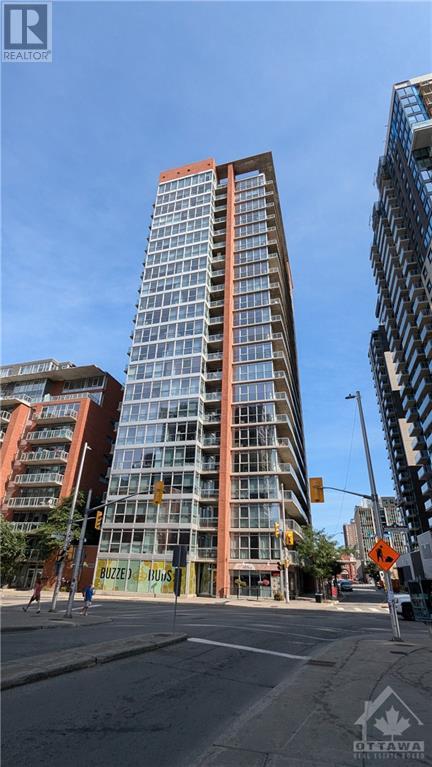1844 RIVER ROAD
Ottawa, Ontario K4M1B4
$799,900
ID# 1415360
| Bathroom Total | 4 |
| Bedrooms Total | 4 |
| Half Bathrooms Total | 1 |
| Year Built | 1974 |
| Cooling Type | Central air conditioning |
| Flooring Type | Mixed Flooring, Hardwood, Tile |
| Heating Type | Forced air |
| Heating Fuel | Natural gas |
| Stories Total | 2 |
| Primary Bedroom | Second level | 27'0" x 14'11" |
| 2pc Ensuite bath | Second level | 5'6" x 5'0" |
| Bedroom | Second level | 14'1" x 10'4" |
| Full bathroom | Second level | 8'6" x 7'6" |
| Bedroom | Second level | 12'3" x 10'8" |
| 4pc Bathroom | Lower level | 7'2" x 7'1" |
| Recreation room | Lower level | 17'8" x 14'7" |
| Kitchen | Lower level | 15'4" x 9'11" |
| Bedroom | Lower level | 20'2" x 11'5" |
| Utility room | Lower level | 14'11" x 12'2" |
| Storage | Lower level | Measurements not available |
| Foyer | Main level | 6'10" x 4'11" |
| Living room | Main level | 21'1" x 18'11" |
| Dining room | Main level | 12'5" x 10'1" |
| Kitchen | Main level | 13'9" x 8'5" |
| Den | Main level | 14'6" x 10'11" |
| Laundry room | Main level | 11'9" x 8'5" |
| Mud room | Main level | 13'9" x 8'5" |
| 3pc Bathroom | Main level | Measurements not available |
YOU MIGHT ALSO LIKE THESE LISTINGS
Previous
Next




















