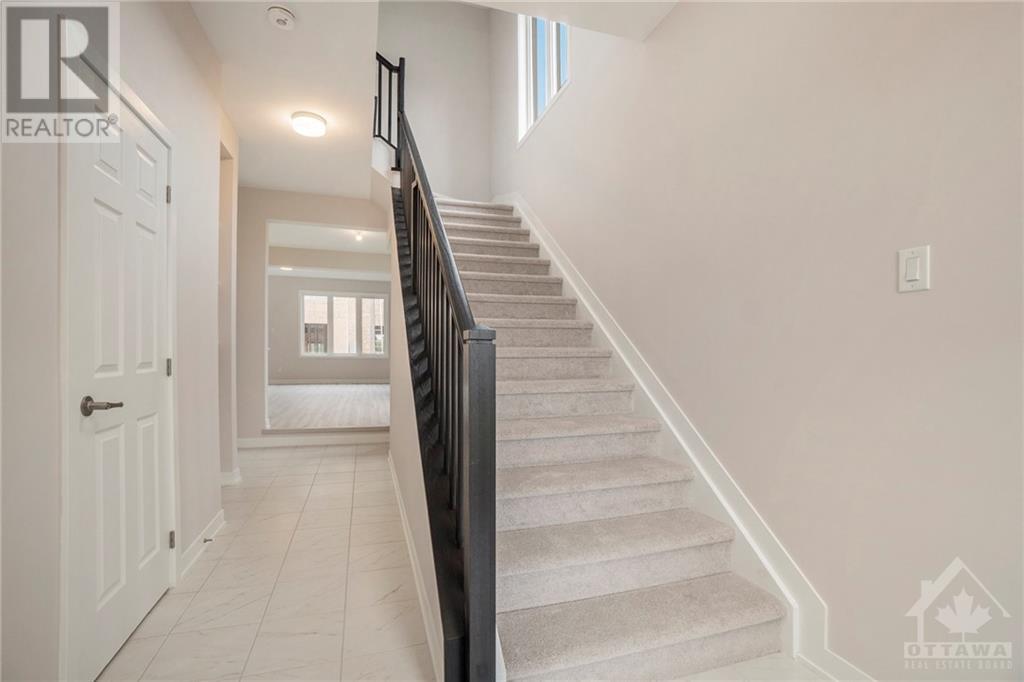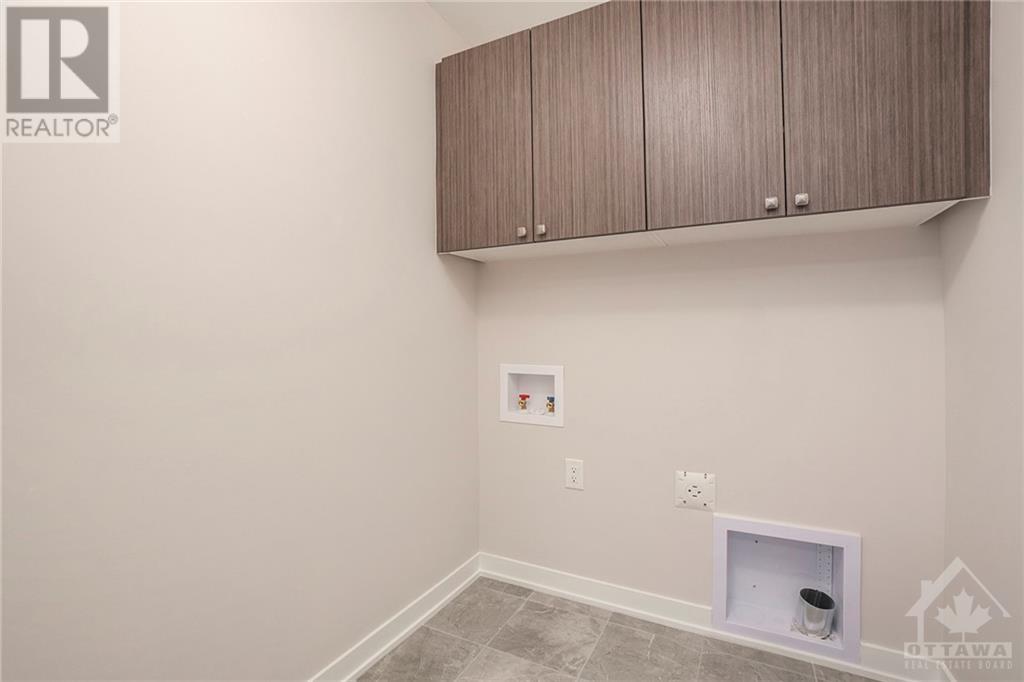722 QUILTER ROW
Richmond, Ontario K0A2Z0
$2,500
ID# 1415014
| Bathroom Total | 3 |
| Bedrooms Total | 3 |
| Half Bathrooms Total | 1 |
| Year Built | 2024 |
| Cooling Type | Central air conditioning |
| Flooring Type | Hardwood, Tile, Vinyl |
| Heating Type | Forced air |
| Heating Fuel | Natural gas |
| Stories Total | 2 |
| Primary Bedroom | Second level | 18'4" x 15'0" |
| Bedroom | Second level | 12'9" x 11'3" |
| Bedroom | Second level | 15'7" x 10'8" |
| Storage | Lower level | 44'3" x 20'6" |
| Foyer | Main level | 5'8" x 12'4" |
| Kitchen | Main level | 10'11" x 10'2" |
| Dining room | Main level | 10'4" x 9'8" |
| Living room | Main level | 20'5" x 11'10" |
YOU MIGHT ALSO LIKE THESE LISTINGS
Previous
Next




















































