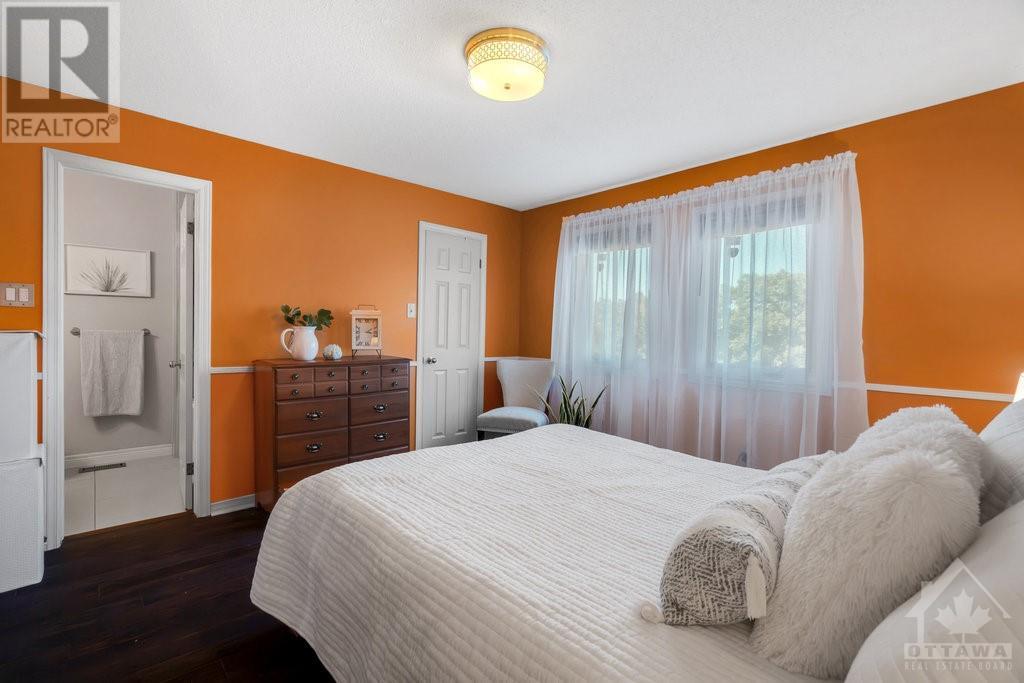42 HAVENHURST CRESCENT
Ottawa, Ontario K1T3E8
$574,500
ID# 1413585
| Bathroom Total | 3 |
| Bedrooms Total | 3 |
| Half Bathrooms Total | 1 |
| Year Built | 1990 |
| Cooling Type | Central air conditioning |
| Flooring Type | Hardwood, Laminate, Tile |
| Heating Type | Forced air |
| Heating Fuel | Natural gas |
| Stories Total | 2 |
| Primary Bedroom | Second level | 12'6" x 12'4" |
| Bedroom | Second level | 14'2" x 8'9" |
| Bedroom | Second level | 11'6" x 8'10" |
| 4pc Ensuite bath | Second level | 7'2" x 4'0" |
| 4pc Bathroom | Second level | 7'6" x 5'4" |
| Living room | Main level | 16'0" x 9'8" |
| Dining room | Main level | 11'10" x 8'5" |
| Kitchen | Main level | 17'3" x 7'8" |
YOU MIGHT ALSO LIKE THESE LISTINGS
Previous
Next



















































