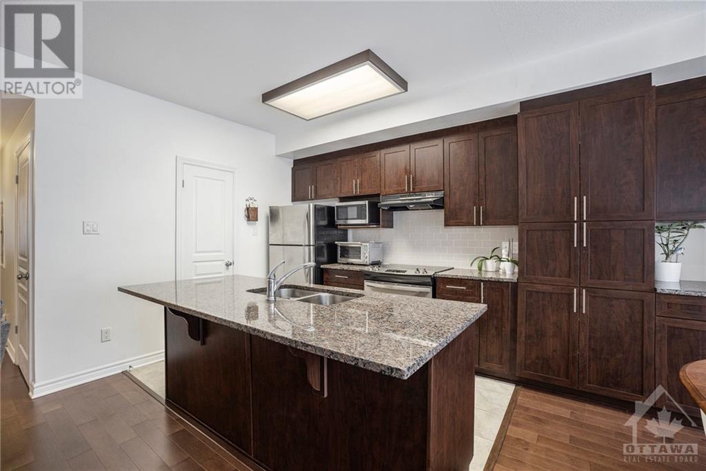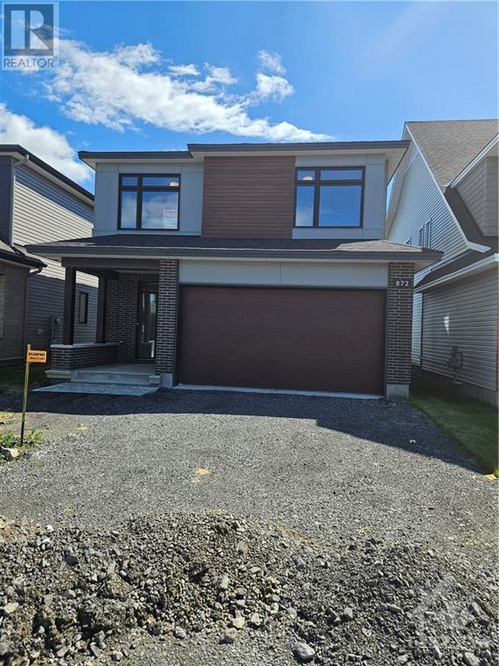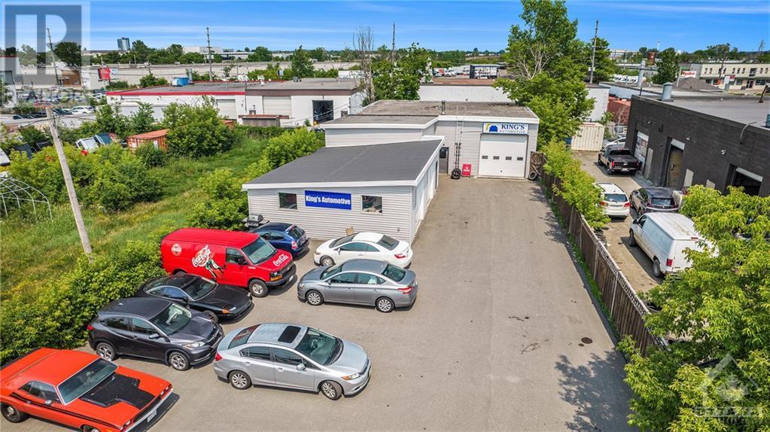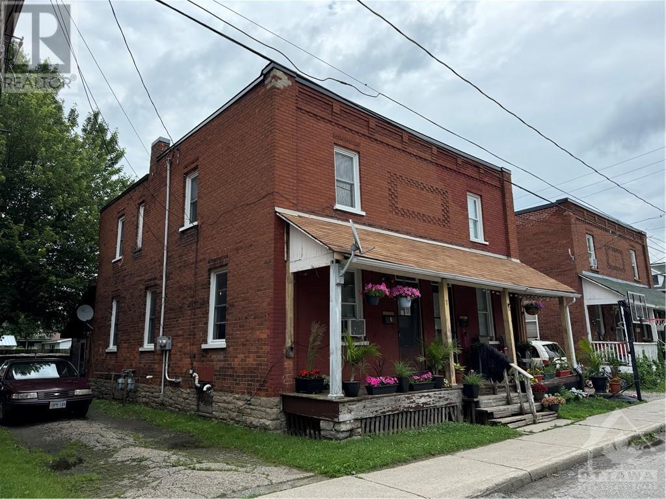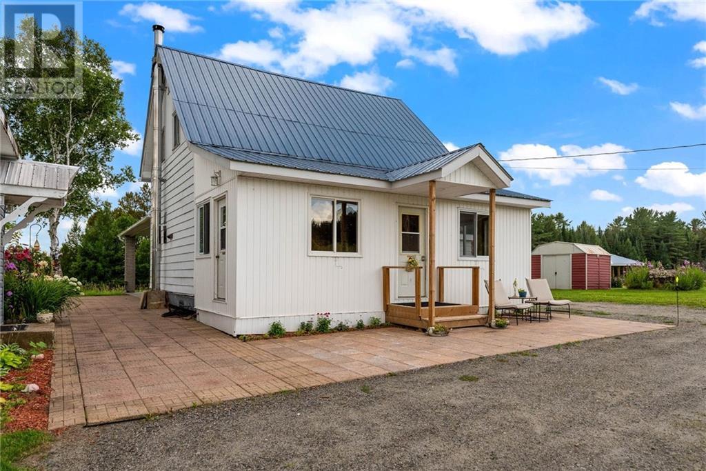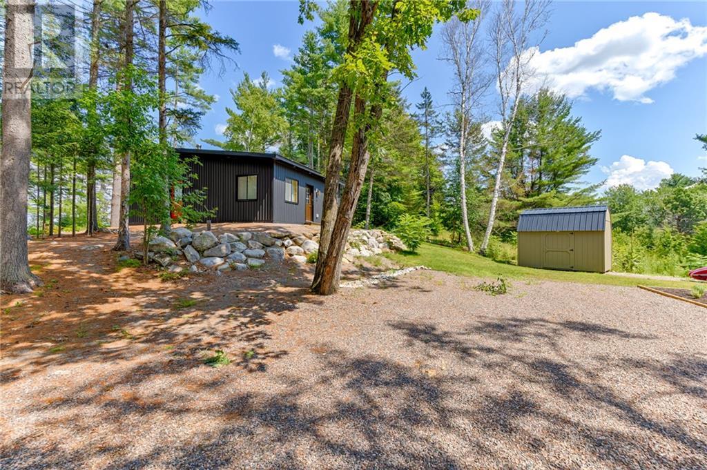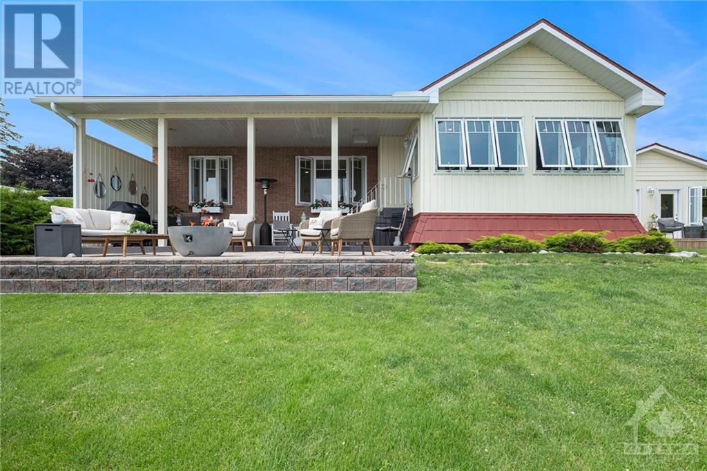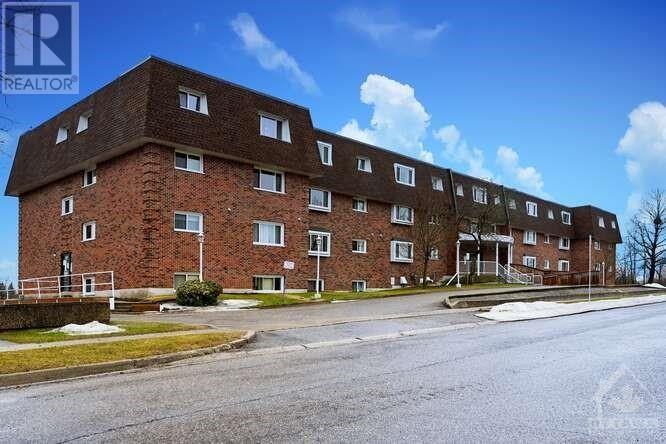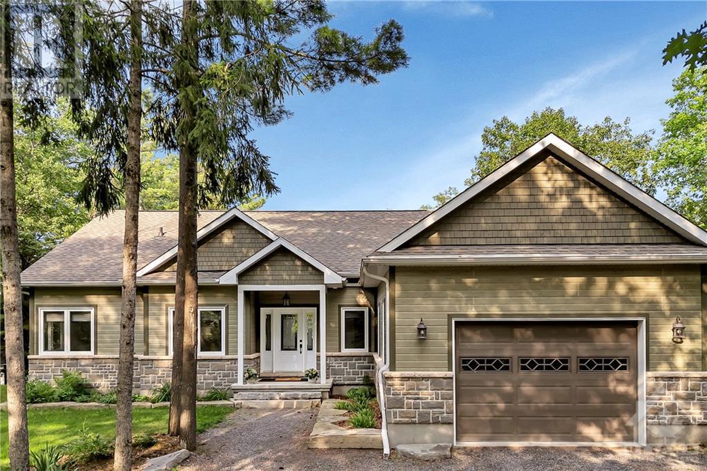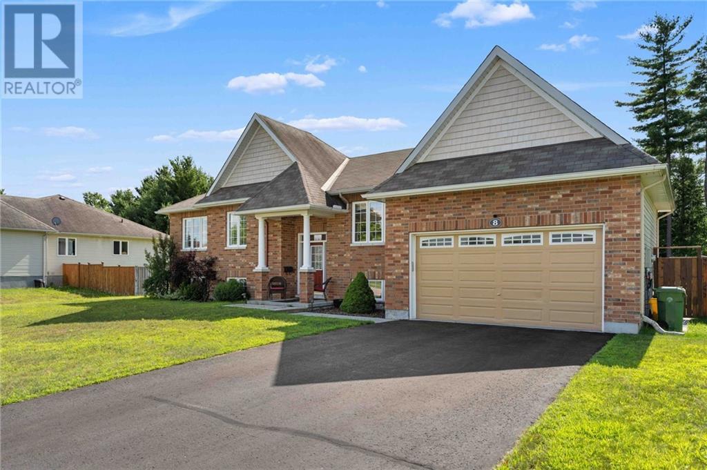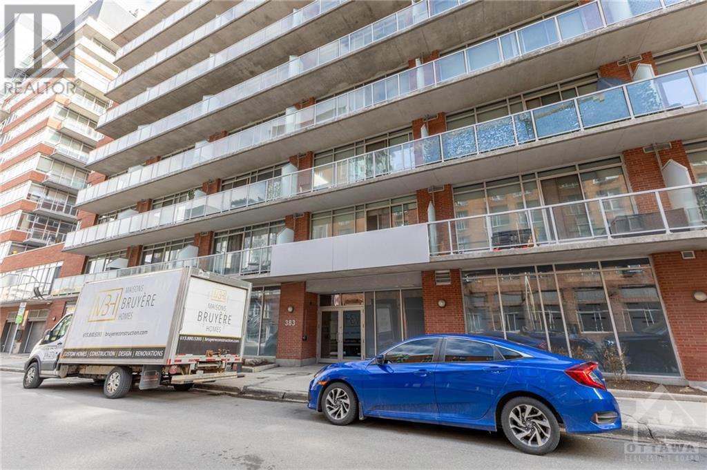56 B TAYSIDE PRIVATE
Ottawa, Ontario K2J2T3
$409,900
ID# 1413018
| Bathroom Total | 2 |
| Bedrooms Total | 2 |
| Half Bathrooms Total | 0 |
| Year Built | 2012 |
| Cooling Type | Central air conditioning |
| Flooring Type | Hardwood, Ceramic |
| Heating Type | Forced air |
| Heating Fuel | Natural gas |
| Stories Total | 1 |
| Living room | Main level | 11'5" x 17'11" |
| Kitchen | Main level | 10'2" x 17'11" |
| Primary Bedroom | Main level | 9'10" x 14'10" |
| 3pc Ensuite bath | Main level | 9'1" x 4'8" |
| Other | Main level | 4'10" x 5'8" |
| 3pc Ensuite bath | Main level | 8'2" x 4'11" |
| Foyer | Main level | 4'4" x 10'7" |
| Pantry | Main level | Measurements not available |
YOU MIGHT ALSO LIKE THESE LISTINGS
Previous
Next







