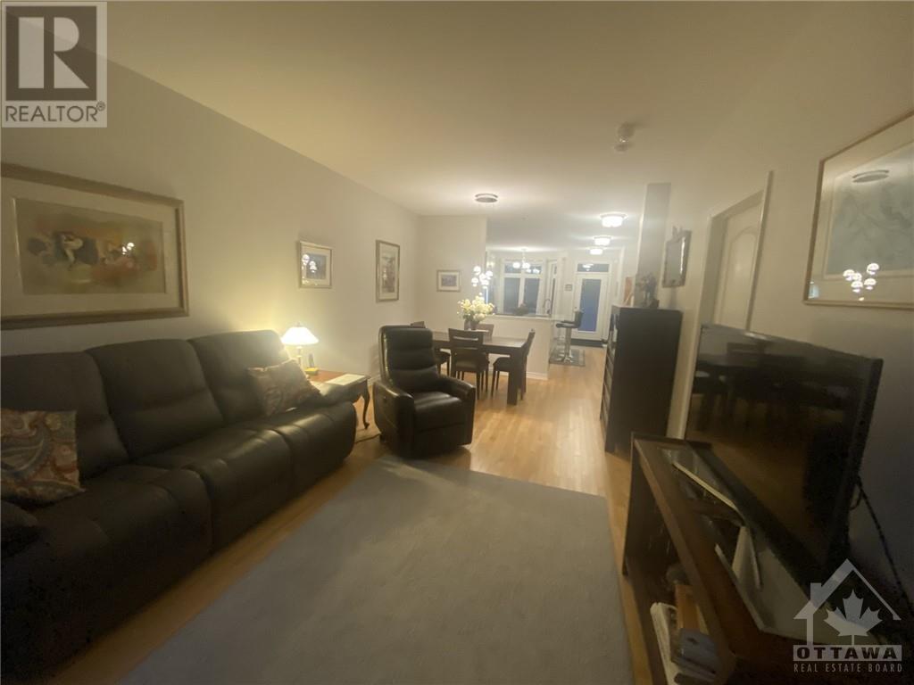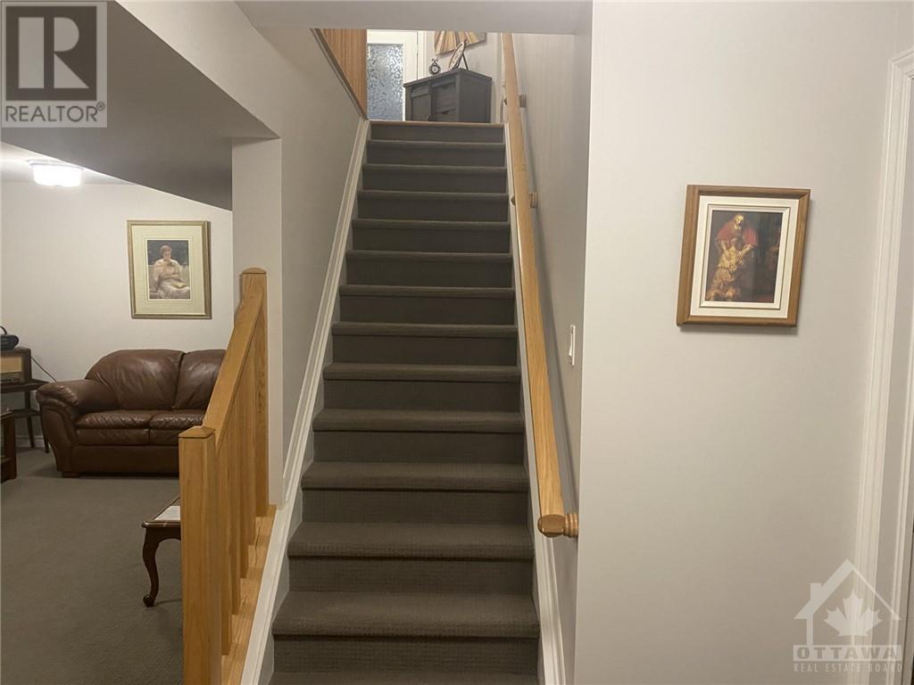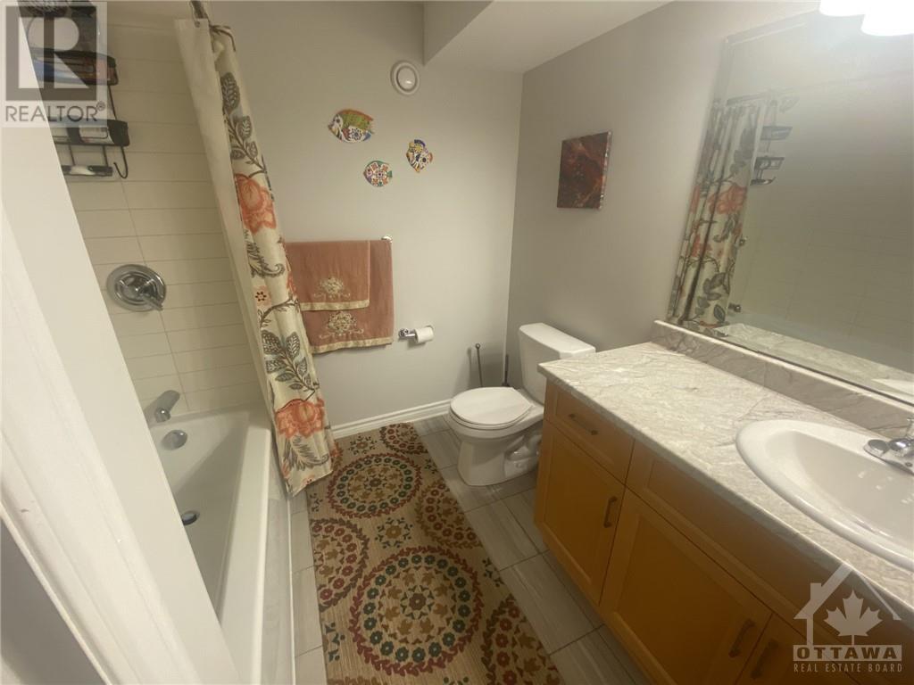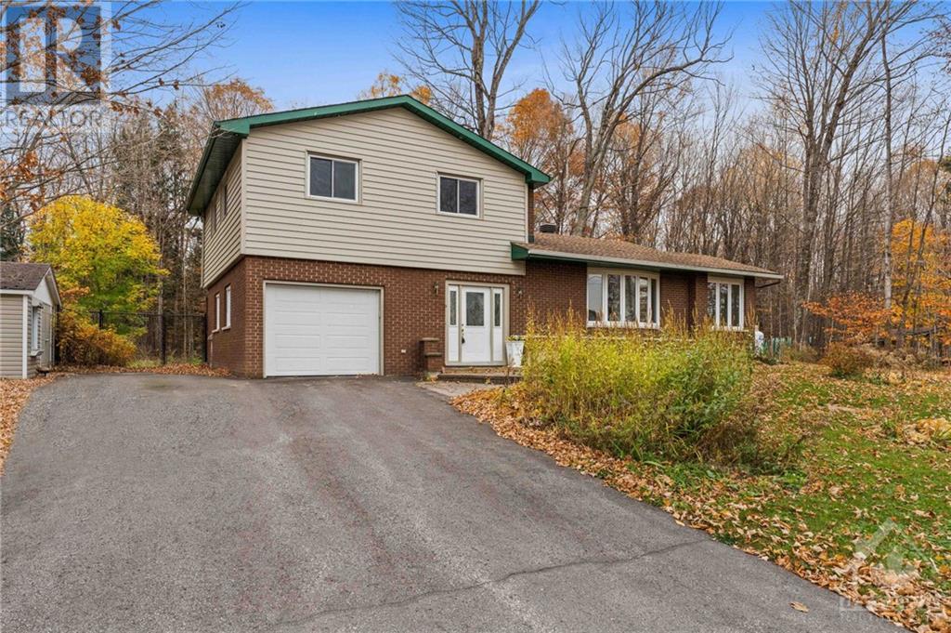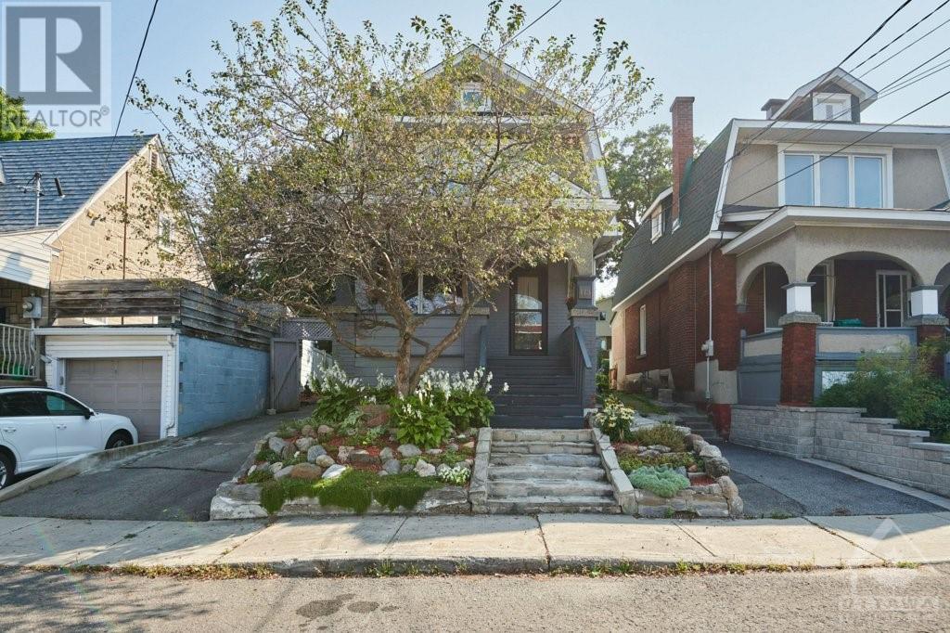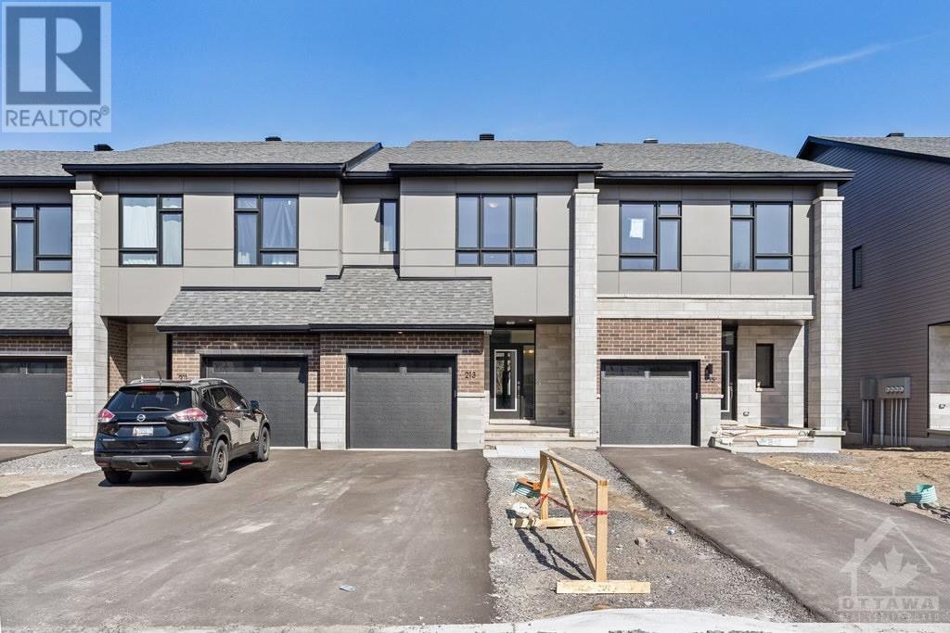Tammy Charlebois
Sales Representative

504 SILVERBELL CRESCENT
Ottawa, Ontario K0A2P0
$699,000
| Bathroom Total | 3 |
| Bedrooms Total | 2 |
| Half Bathrooms Total | 1 |
| Year Built | 2017 |
| Cooling Type | Central air conditioning |
| Flooring Type | Mixed Flooring, Hardwood |
| Heating Type | Forced air |
| Heating Fuel | Natural gas |
| Stories Total | 1 |
| Bedroom | Lower level | 12'7" x 11'2" |
| 4pc Bathroom | Lower level | 8'10" x 7'6" |
| Other | Lower level | Measurements not available |
| Family room | Lower level | 17'0" x 10'7" |
| Workshop | Lower level | 10'0" x 12'0" |
| Laundry room | Lower level | 6'11" x 5'11" |
| Den | Lower level | 10'7" x 8'7" |
| Kitchen | Main level | 11'5" x 10'10" |
| Dining room | Main level | 10'11" x 8'0" |
| Living room | Main level | 11'9" x 12'0" |
| Eating area | Main level | 9'8" x 8'3" |
| Primary Bedroom | Main level | 18'3" x 10'10" |
| 3pc Ensuite bath | Main level | 8'1" x 7'11" |
| Other | Main level | Measurements not available |
| Partial bathroom | Main level | 4'10" x 4'7" |
YOU MIGHT ALSO LIKE THESE LISTINGS

Tammy Charlebois
Sales Representative
Royal LePage Team Realty
5510 Manotick Main Street
Manotick, ON
613-899-HOME (4663) Direct
tammycharlebois@royallepage.ca

The trade marks displayed on this site, including CREA®, MLS®, Multiple Listing Service®, and the associated logos and design marks are owned by the Canadian Real Estate Association. REALTOR® is a trade mark of REALTOR® Canada Inc., a corporation owned by Canadian Real Estate Association and the National Association of REALTORS®. Other trade marks may be owned by real estate boards and other third parties. Nothing contained on this site gives any user the right or license to use any trade mark displayed on this site without the express permission of the owner.
powered by WEBKITS








