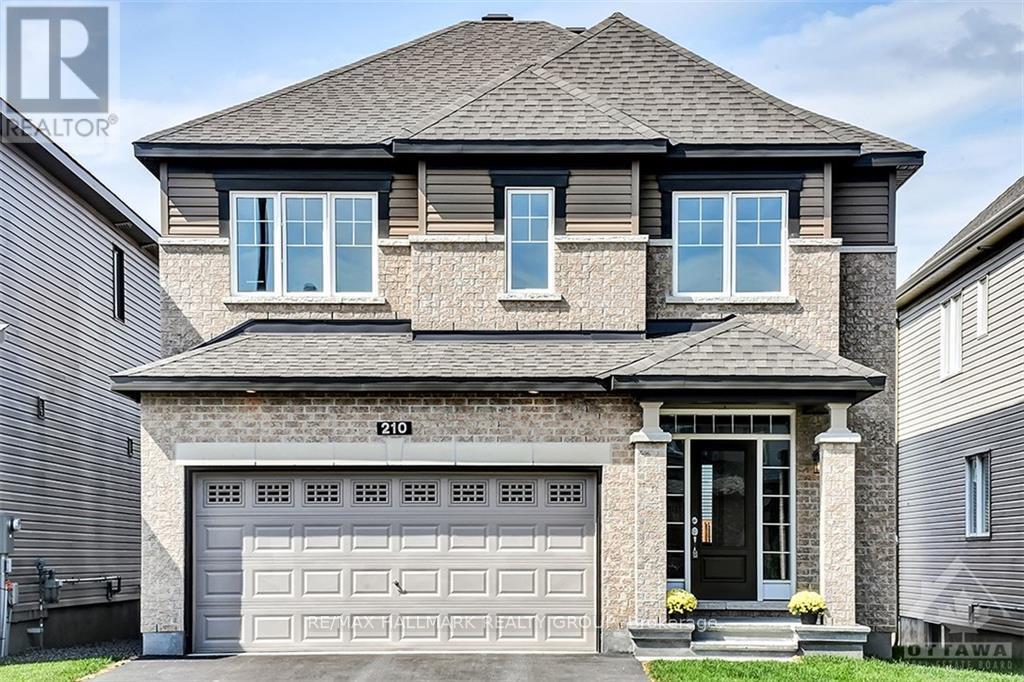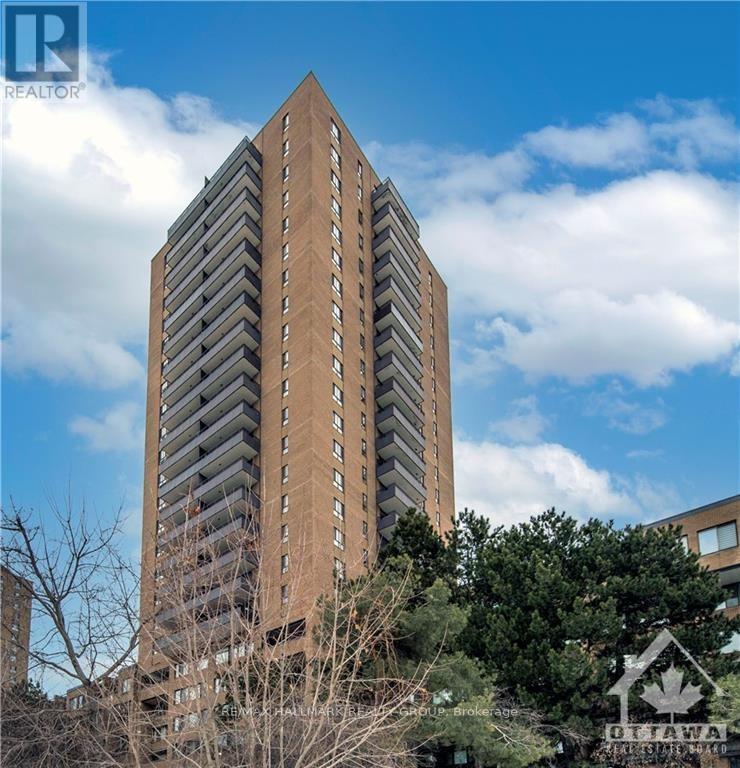210 KIMPTON DRIVE
Ottawa, Ontario K2S2H9
$3,500
ID# X9520183
| Bathroom Total | 4 |
| Bedrooms Total | 4 |
| Half Bathrooms Total | 1 |
| Cooling Type | Central air conditioning |
| Heating Type | Forced air |
| Heating Fuel | Natural gas |
| Stories Total | 2 |
| Other | Second level | Measurements not available |
| Laundry room | Second level | Measurements not available |
| Primary Bedroom | Second level | 5.53 m x 3.91 m |
| Bedroom | Second level | 4.87 m x 3.25 m |
| Bedroom | Second level | 3.12 m x 3.35 m |
| Bedroom | Second level | 3.09 m x 3.65 m |
| Bathroom | Second level | Measurements not available |
| Bathroom | Second level | Measurements not available |
| Bathroom | Basement | Measurements not available |
| Living room | Main level | 4.62 m x 4.01 m |
| Dining room | Main level | 3.53 m x 3.65 m |
| Kitchen | Main level | 3.96 m x 4.57 m |
YOU MIGHT ALSO LIKE THESE LISTINGS
Previous
Next























































