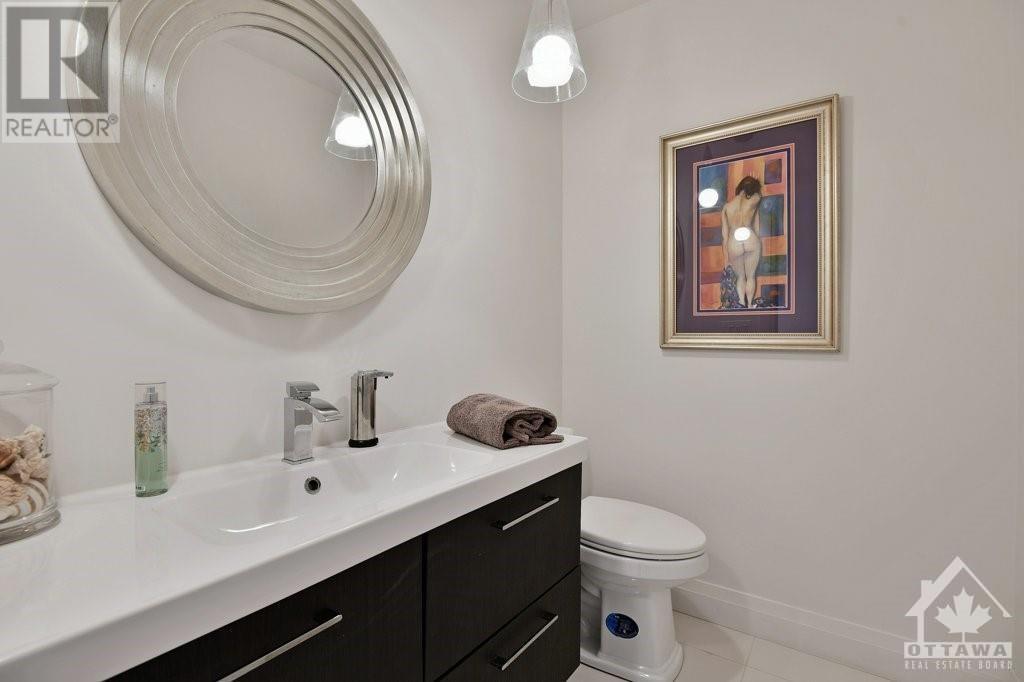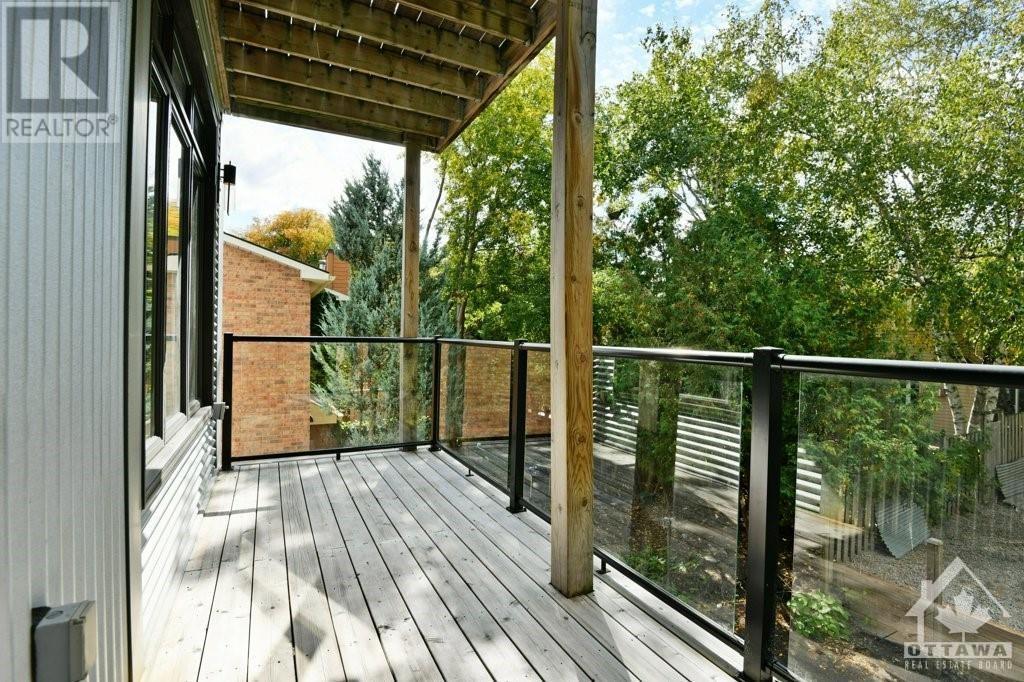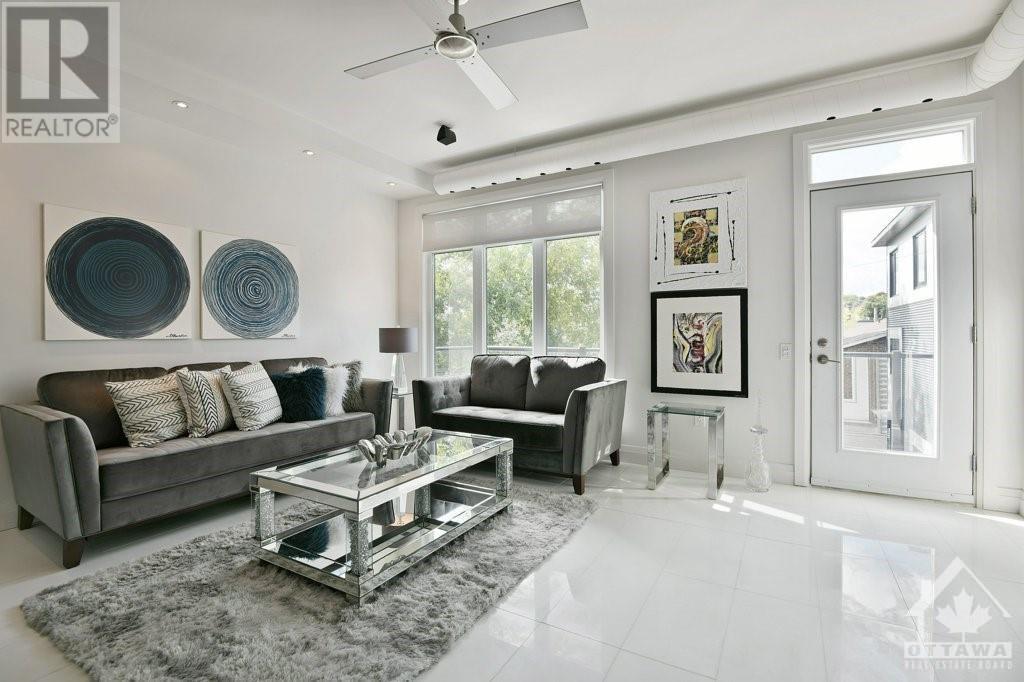10 CHESTNUT STREET
Ottawa, Ontario K1S0Z8
$2,285,000
ID# 1406726
| Bathroom Total | 7 |
| Bedrooms Total | 6 |
| Half Bathrooms Total | 3 |
| Year Built | 2015 |
| Cooling Type | Central air conditioning |
| Flooring Type | Marble, Tile |
| Heating Type | Forced air |
| Heating Fuel | Natural gas |
| Stories Total | 3 |
| Kitchen | Second level | 16'3" x 10'3" |
| Living room | Second level | 16'3" x 11'1" |
| Primary Bedroom | Second level | 16'3" x 15'4" |
| Bedroom | Second level | 12'8" x 11'4" |
| Kitchen | Third level | 16'3" x 9'3" |
| Living room | Third level | 16'3" x 12'1" |
| Primary Bedroom | Third level | 16'3" x 15'4" |
| Bedroom | Third level | 12'9" x 11'5" |
| Dining room | Basement | 1'1" x 1'1" |
| Living room | Basement | 1'1" x 1'1" |
| Bedroom | Basement | 1'1" x 1'1" |
| Kitchen | Basement | 1'1" x 1'1" |
| Kitchen | Main level | 16'3" x 7'9" |
| Living room | Main level | 16'3" x 12'1" |
| Dining room | Main level | 16'3" x 6'5" |
| Primary Bedroom | Main level | 16'3" x 12'5" |
YOU MIGHT ALSO LIKE THESE LISTINGS
Previous
Next























































