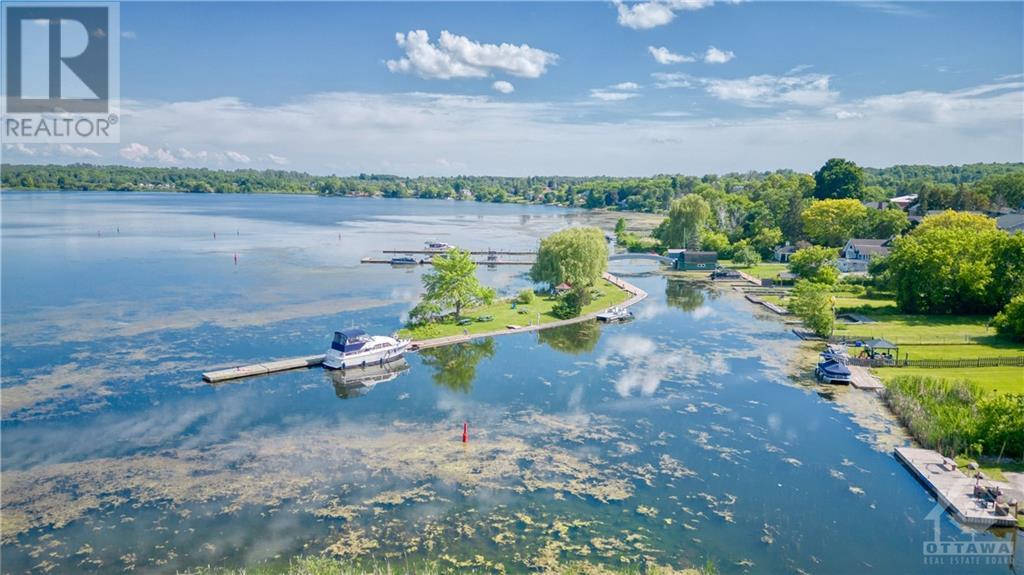19 MAIN STREET UNIT#1
Westport, Ontario K0G1X0
$549,000
ID# 1396609
| Bathroom Total | 2 |
| Bedrooms Total | 2 |
| Half Bathrooms Total | 0 |
| Year Built | 1911 |
| Cooling Type | None |
| Flooring Type | Mixed Flooring |
| Heating Type | Baseboard heaters |
| Heating Fuel | Electric |
| Living room/Fireplace | Main level | 25'0" x 21'4" |
| Kitchen | Main level | 14'6" x 12'10" |
| Dining room | Main level | 13'8" x 8'6" |
| Primary Bedroom | Main level | 16'0" x 13'0" |
| Bedroom | Main level | 10'0" x 11'6" |
| 3pc Bathroom | Main level | Measurements not available |
| 4pc Ensuite bath | Main level | 12'0" x 9'6" |
| Foyer | Main level | 9'0" x 4'0" |
YOU MIGHT ALSO LIKE THESE LISTINGS
Previous
Next


















































