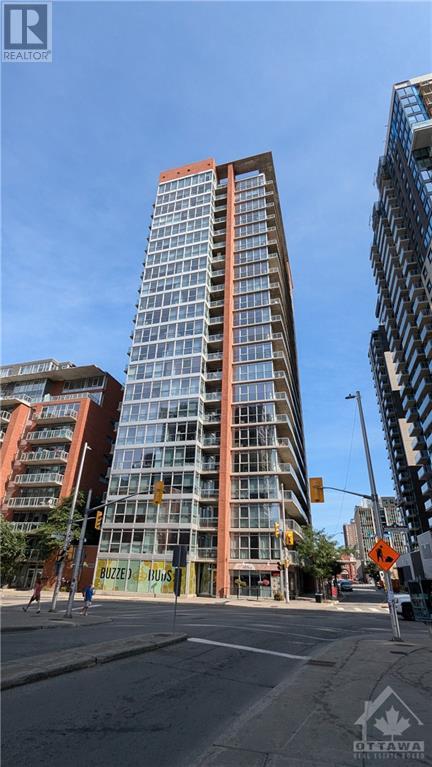5759 QUEENSCOURT CRESCENT
Manotick, Ontario K4M1K3
$2,350,000
ID# 1384979
| Bathroom Total | 4 |
| Bedrooms Total | 5 |
| Half Bathrooms Total | 1 |
| Year Built | 2006 |
| Cooling Type | Central air conditioning |
| Flooring Type | Hardwood, Tile, Other |
| Heating Type | Forced air, Radiant heat |
| Heating Fuel | Natural gas |
| Stories Total | 2 |
| Primary Bedroom | Second level | 25'8" x 17'3" |
| 5pc Ensuite bath | Second level | 11'6" x 11'10" |
| Bedroom | Second level | 12'8" x 10'8" |
| 4pc Bathroom | Second level | 8'9" x 7'5" |
| Office | Second level | 15'11" x 13'2" |
| Other | Second level | 9'10" x 13'5" |
| Foyer | Main level | 9'3" x 10'2" |
| Dining room | Main level | 10'8" x 13'0" |
| Living room | Main level | 18'10" x 14'4" |
| Kitchen | Main level | 14'11" x 19'5" |
| Eating area | Main level | 12'11" x 10'8" |
| Great room | Main level | 20'7" x 19'4" |
| Den | Main level | 13'10" x 26'1" |
| 4pc Bathroom | Main level | 10'9" x 11'5" |
| Bedroom | Main level | 13'6" x 11'11" |
| Gym | Main level | 12'11" x 15'4" |
| Laundry room | Main level | 8'2" x 10'8" |
| 2pc Bathroom | Main level | 5'1" x 10'4" |
| Utility room | Main level | 8'0" x 10'8" |
| Pantry | Main level | 9'10" x 10'4" |
YOU MIGHT ALSO LIKE THESE LISTINGS
Previous
Next























































