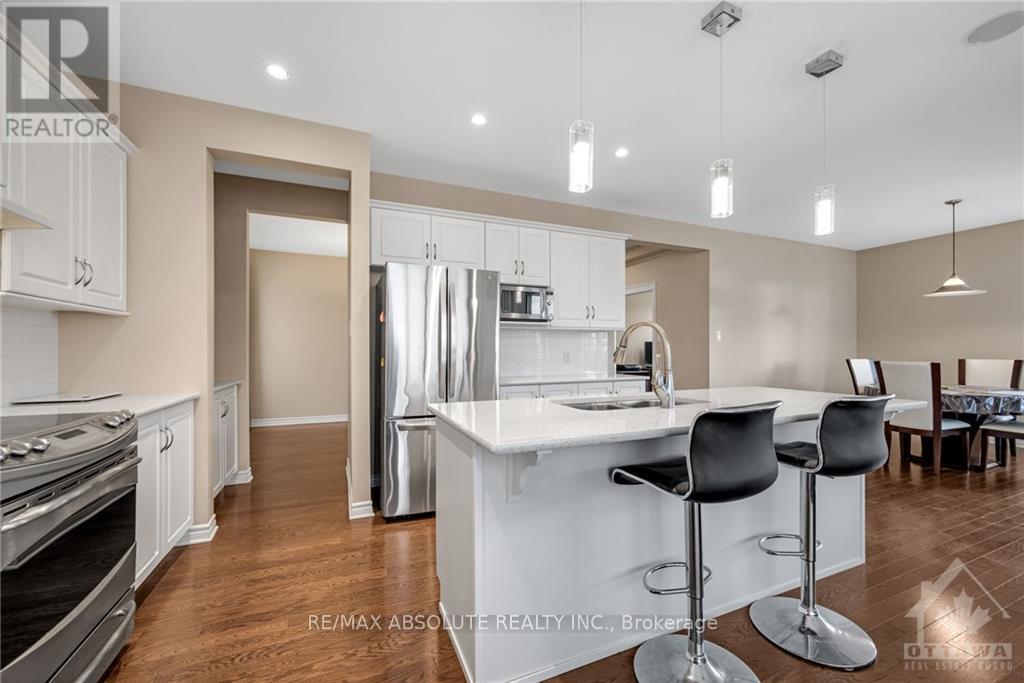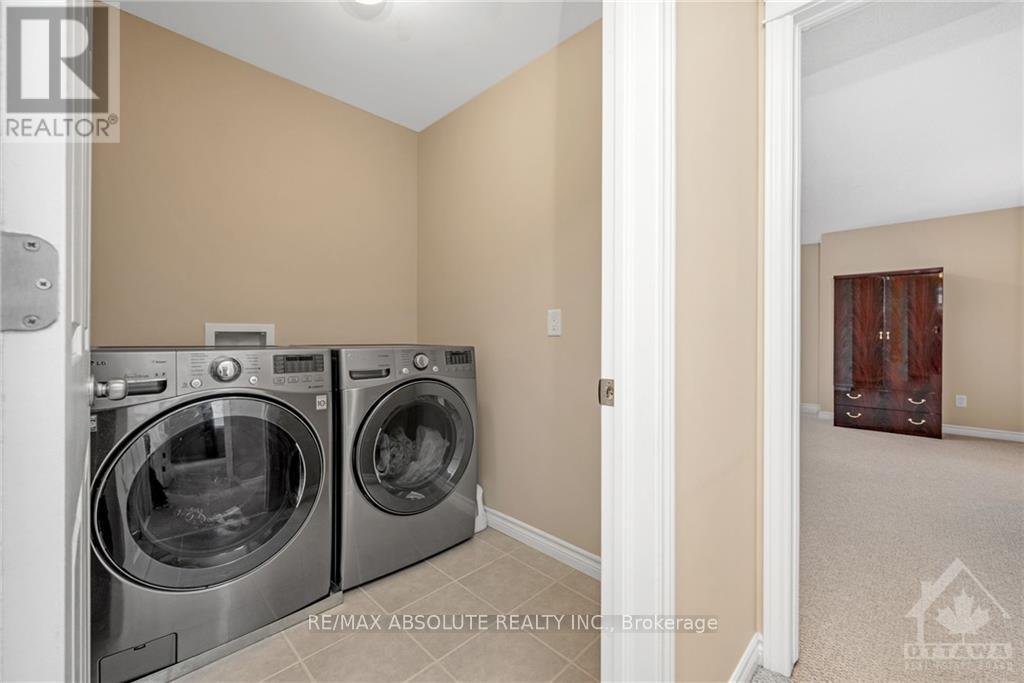243 BALIKUN HEIGHTS
Ottawa, Ontario K2V0A4
$950,000
ID# X10431536
| Bathroom Total | 3 |
| Bedrooms Total | 4 |
| Half Bathrooms Total | 1 |
| Cooling Type | Central air conditioning |
| Heating Type | Forced air |
| Heating Fuel | Natural gas |
| Stories Total | 2 |
| Bedroom | Second level | 3.32 m x 3.4 m |
| Bedroom | Second level | 3.04 m x 3.04 m |
| Primary Bedroom | Second level | 5.3 m x 3.65 m |
| Other | Second level | 2.74 m x 2.43 m |
| Bathroom | Second level | 3.04 m x 2.94 m |
| Bathroom | Second level | 1.52 m x 2.74 m |
| Bedroom | Second level | 3.32 m x 3.4 m |
| Dining room | Main level | 3.93 m x 3.32 m |
| Kitchen | Main level | 4.21 m x 3.27 m |
| Living room | Main level | 5.38 m x 4.16 m |
| Office | Main level | 2.94 m x 3.12 m |
YOU MIGHT ALSO LIKE THESE LISTINGS
Previous
Next























































