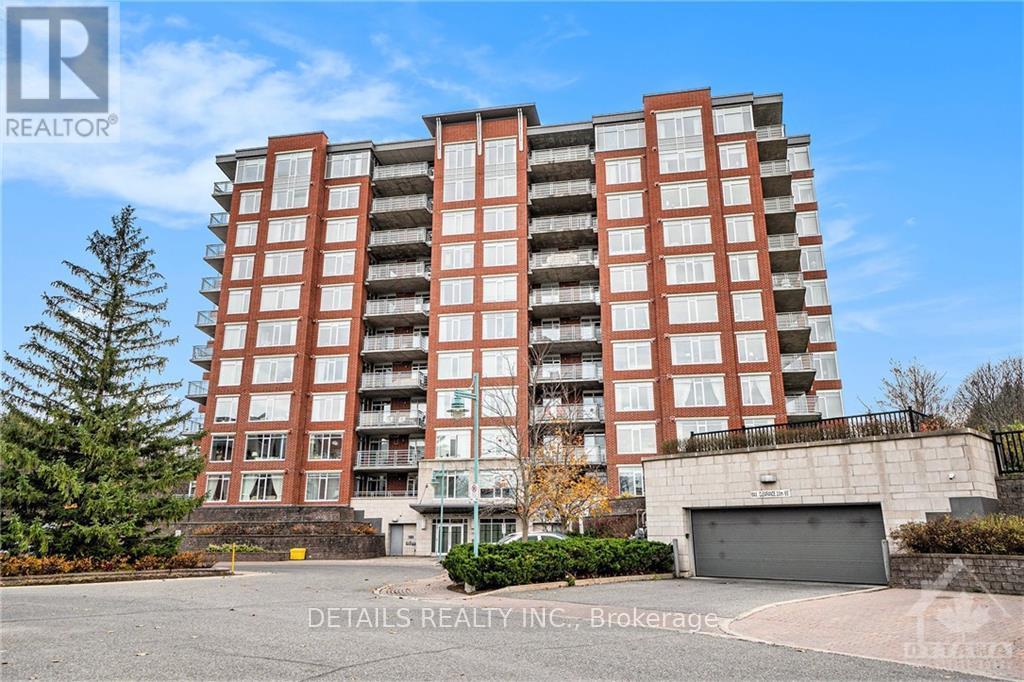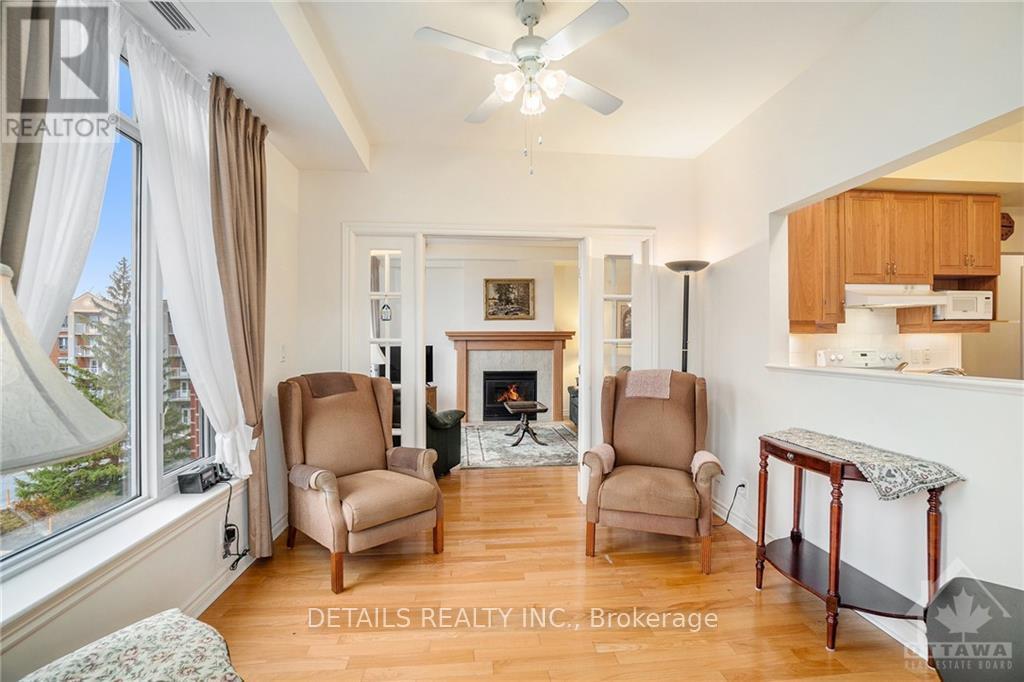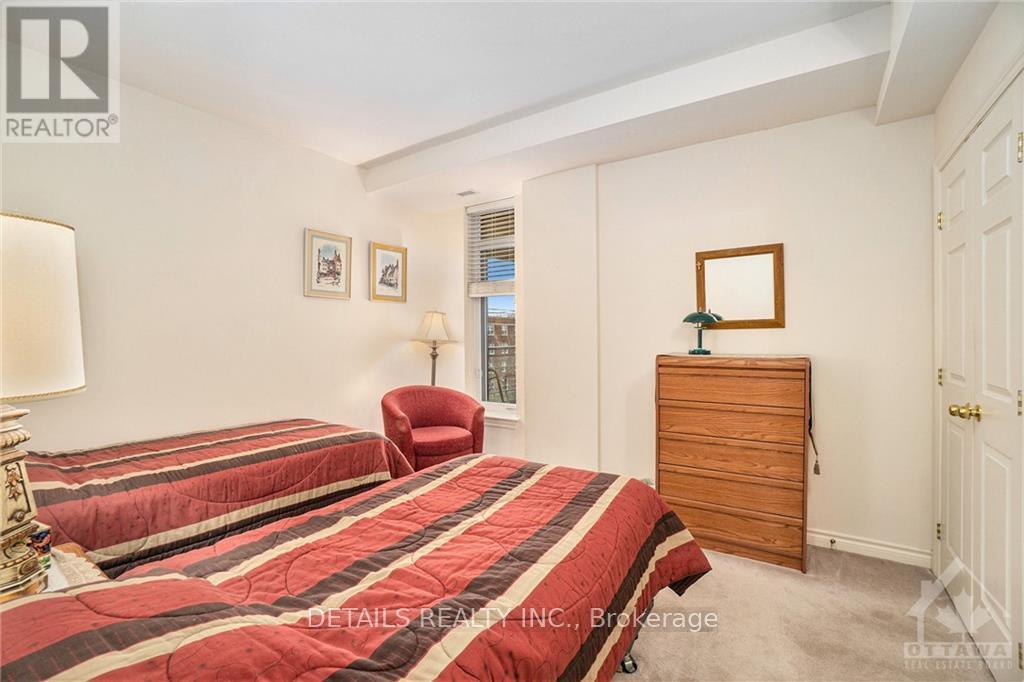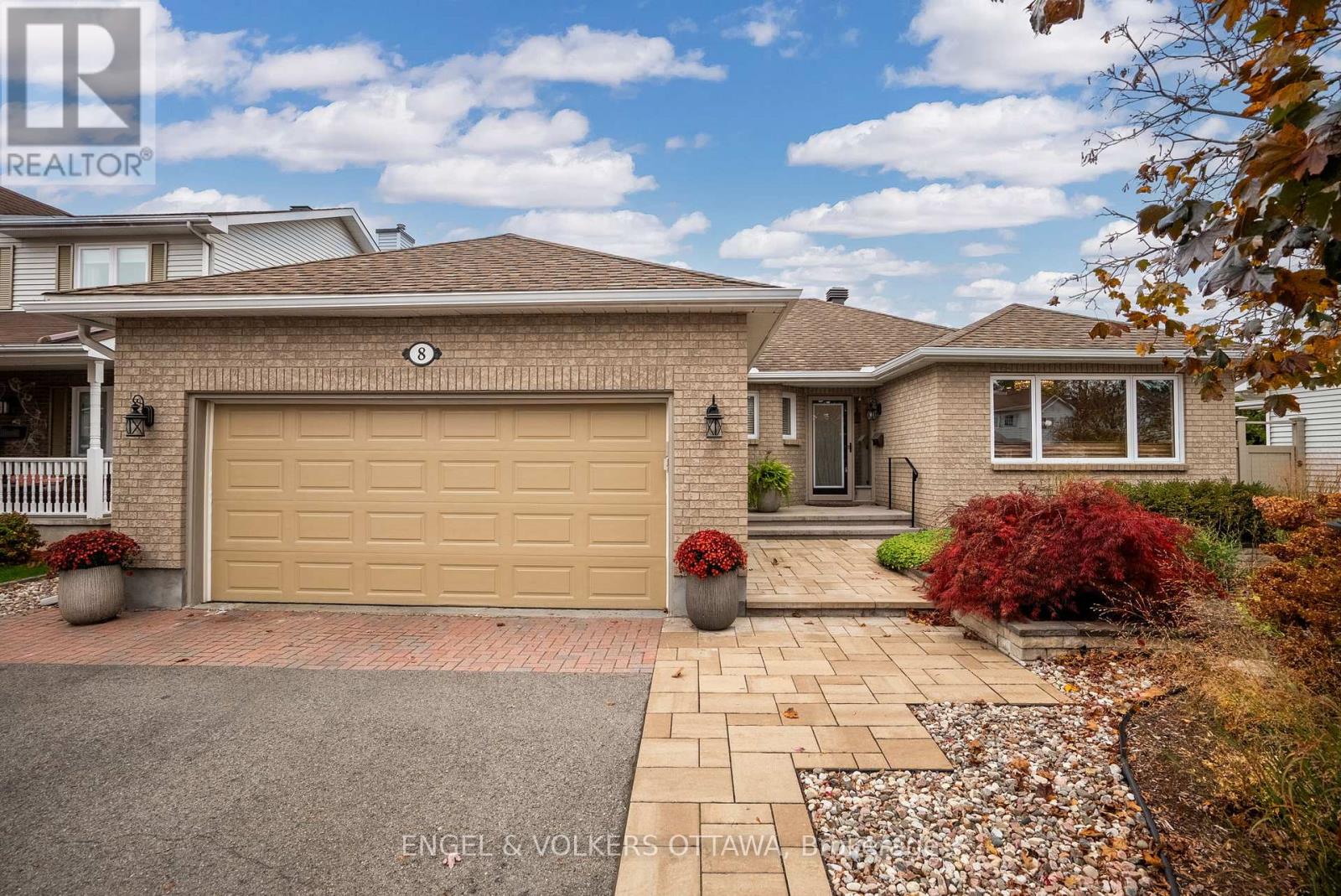407 - 136 DARLINGTON
Ottawa, Ontario K1V0X6
$649,900
ID# X10426675
| Bathroom Total | 2 |
| Bedrooms Total | 2 |
| Cooling Type | Central air conditioning |
| Heating Type | Forced air |
| Heating Fuel | Natural gas |
| Laundry room | Main level | Measurements not available |
| Office | Main level | 2.76 m x 2.89 m |
| Dining room | Main level | 3.58 m x 3.7 m |
| Living room | Main level | 3.58 m x 4.52 m |
| Kitchen | Main level | 3.45 m x 2.94 m |
| Sunroom | Main level | 3.09 m x 3.04 m |
| Bedroom | Main level | 3.75 m x 2.92 m |
| Primary Bedroom | Main level | 4.57 m x 3.81 m |
| Bathroom | Main level | Measurements not available |
| Bathroom | Main level | Measurements not available |
YOU MIGHT ALSO LIKE THESE LISTINGS
Previous
Next















































