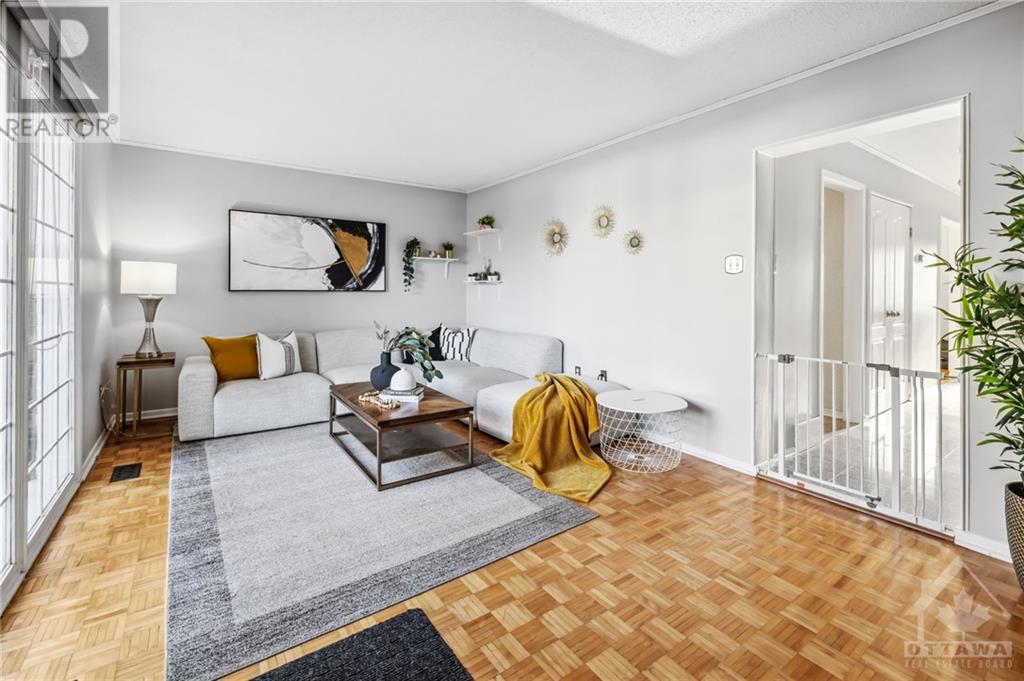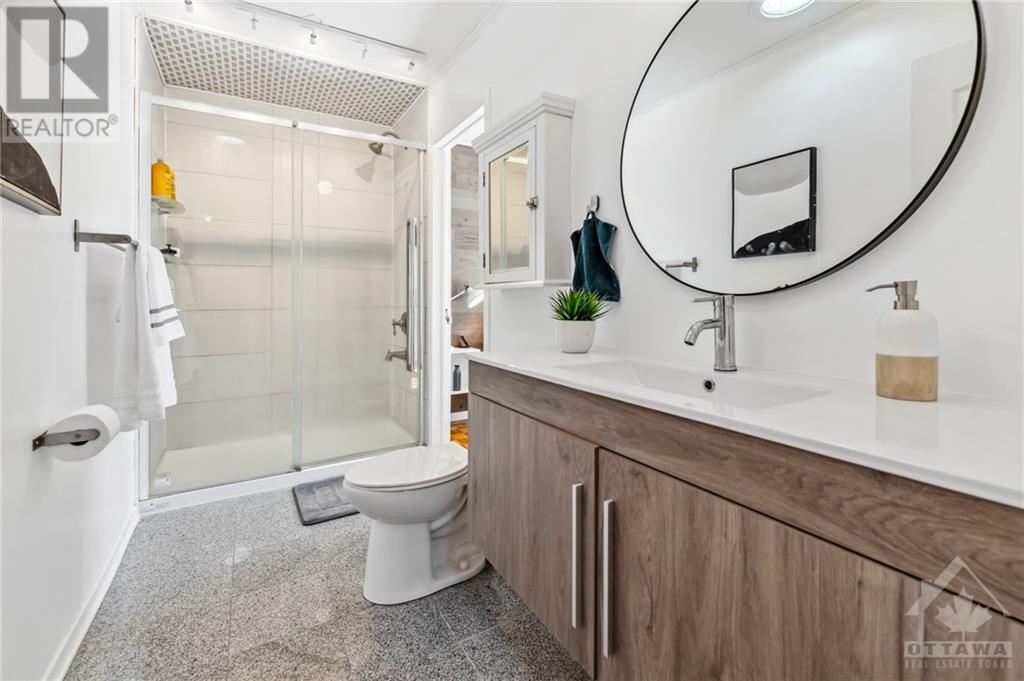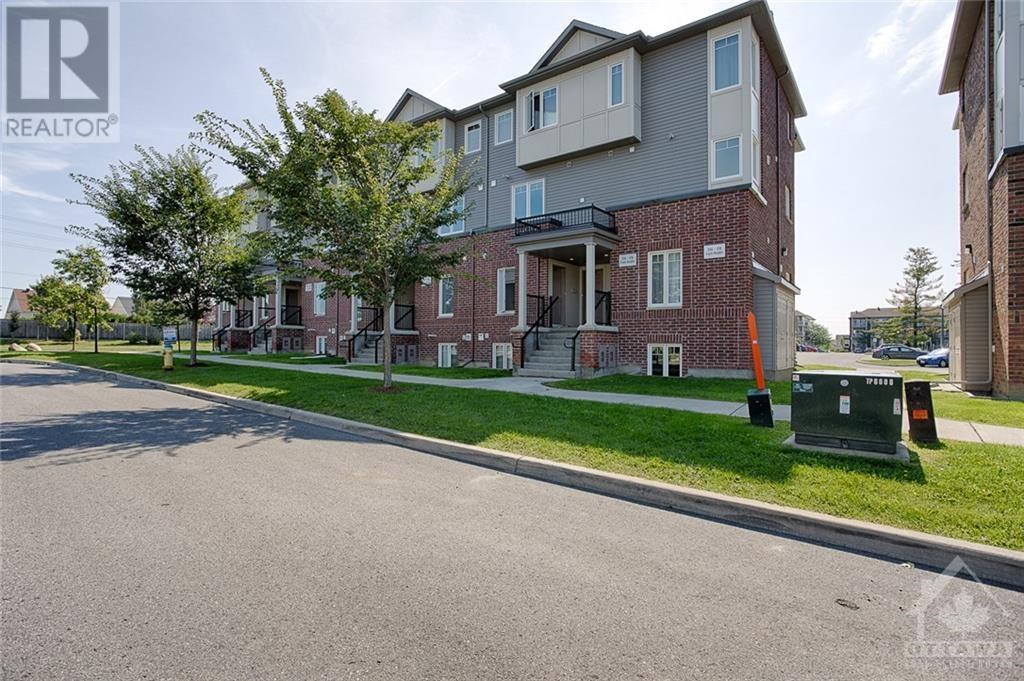347 MONTEREY DRIVE
Ottawa, Ontario K2H7B1
$522,900
ID# 1419116
| Bathroom Total | 3 |
| Bedrooms Total | 3 |
| Half Bathrooms Total | 1 |
| Year Built | 1967 |
| Cooling Type | Central air conditioning |
| Flooring Type | Hardwood, Tile |
| Heating Type | Forced air |
| Heating Fuel | Natural gas |
| Stories Total | 2 |
| Bedroom | Second level | 13'9" x 9'11" |
| Bedroom | Second level | 9'4" x 8'9" |
| Primary Bedroom | Second level | 16'9" x 10'2" |
| 3pc Bathroom | Second level | Measurements not available |
| Recreation room | Lower level | 16'3" x 15'8" |
| 3pc Bathroom | Lower level | Measurements not available |
| Foyer | Main level | Measurements not available |
| Living room | Main level | 19'2" x 11'5" |
| Dining room | Main level | 11'5" x 10'5" |
| Kitchen | Main level | 10'2" x 9'2" |
| 2pc Bathroom | Main level | Measurements not available |
YOU MIGHT ALSO LIKE THESE LISTINGS
Previous
Next























































