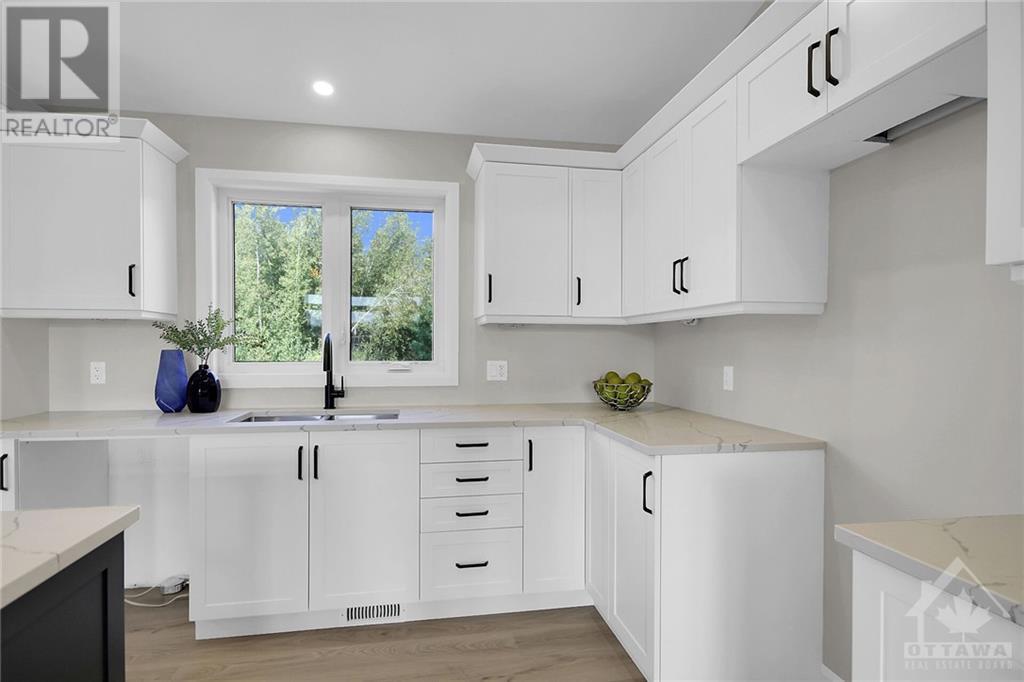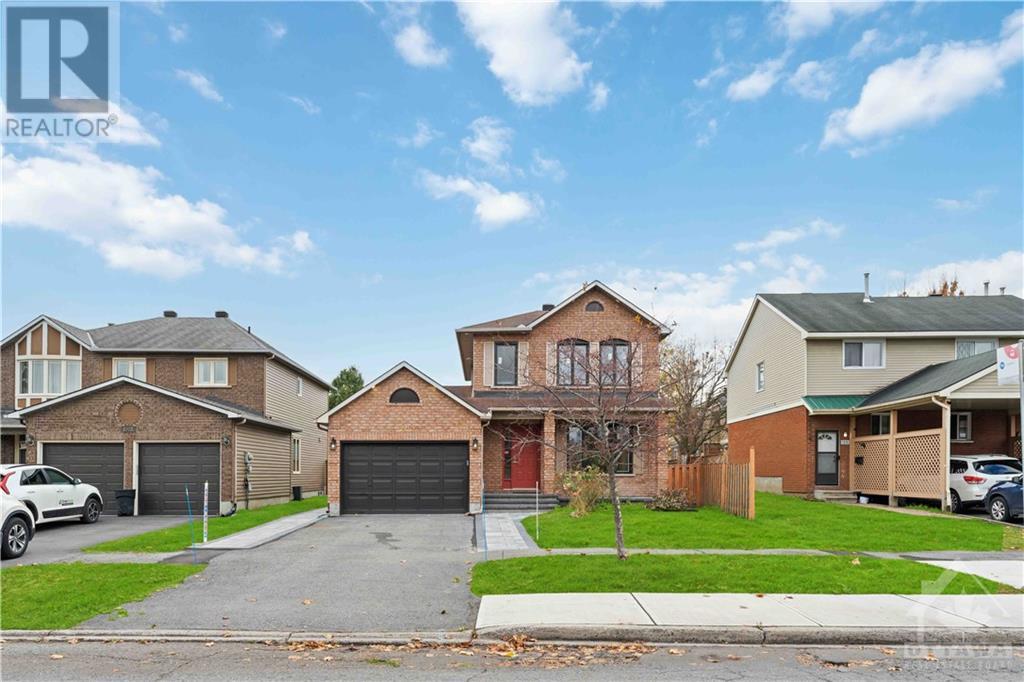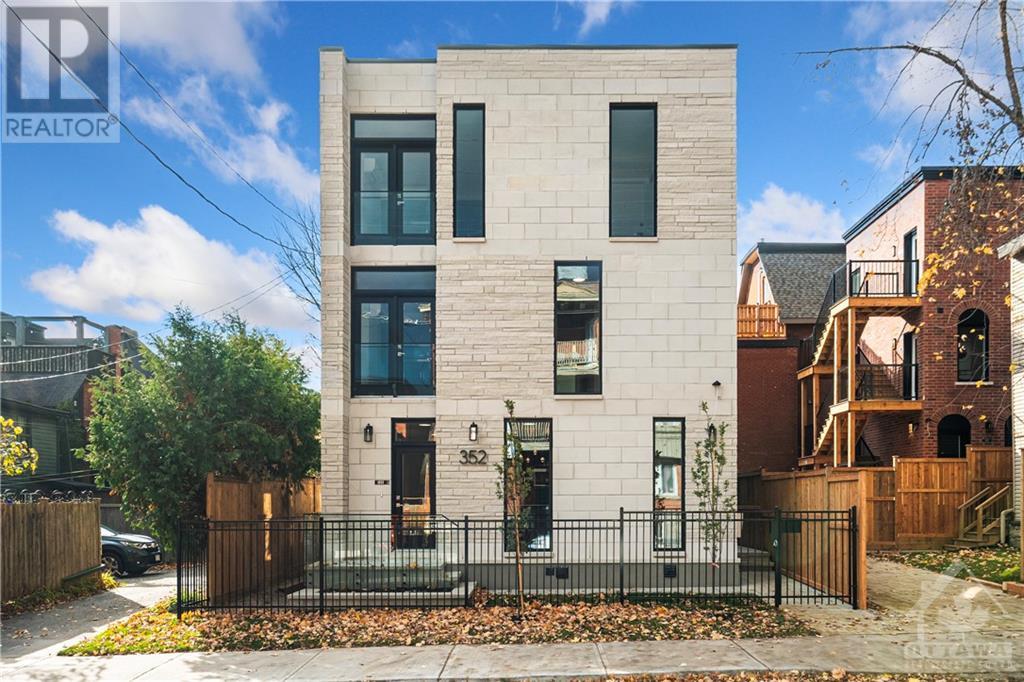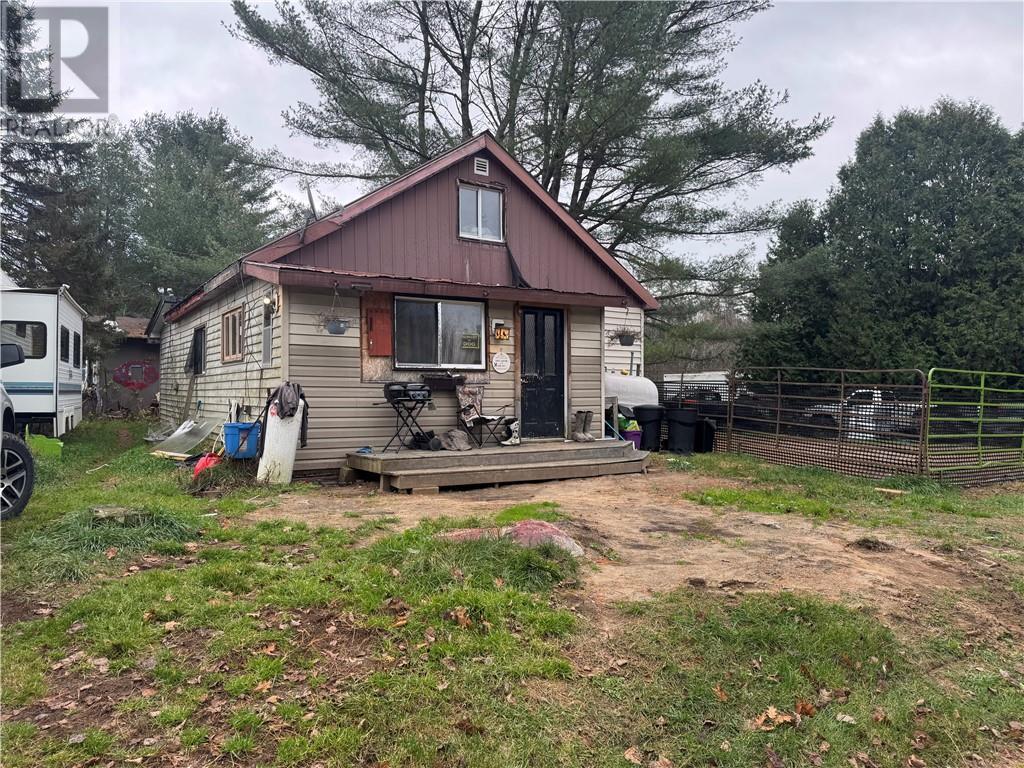10545 WYLIE WAY
Hallville, Ontario K0E1S0
$799,900
ID# 1419804
| Bathroom Total | 2 |
| Bedrooms Total | 3 |
| Half Bathrooms Total | 0 |
| Year Built | 2024 |
| Cooling Type | Central air conditioning, Air exchanger |
| Flooring Type | Hardwood, Ceramic |
| Heating Type | Forced air |
| Heating Fuel | Propane |
| Stories Total | 1 |
| Primary Bedroom | Main level | 16'2" x 13'0" |
| Bedroom | Main level | 11'6" x 10'0" |
| Bedroom | Main level | 14'0" x 10'0" |
| Dining room | Main level | 10'10" x 12'9" |
| Kitchen | Main level | 10'6" x 12'9" |
| Laundry room | Main level | 7'7" x 5'6" |
| Living room | Main level | 16'2" x 12'1" |
| Foyer | Main level | Measurements not available |
| 4pc Ensuite bath | Main level | 7'9" x 6'6" |
| Other | Main level | Measurements not available |
| Full bathroom | Main level | 7'7" x 7'7" |
YOU MIGHT ALSO LIKE THESE LISTINGS
Previous
Next























































