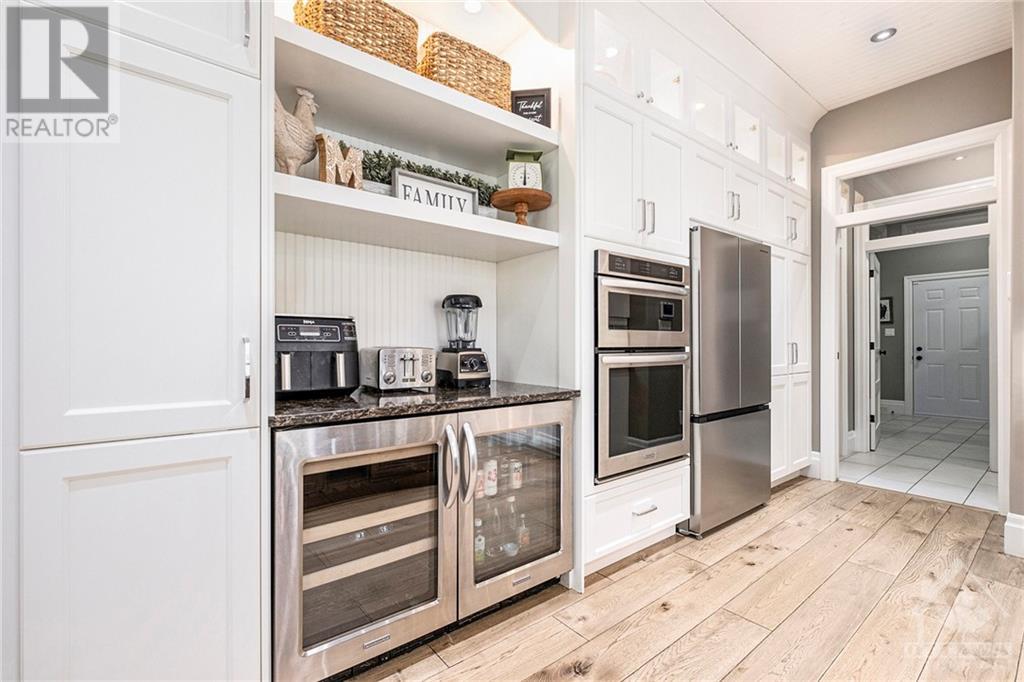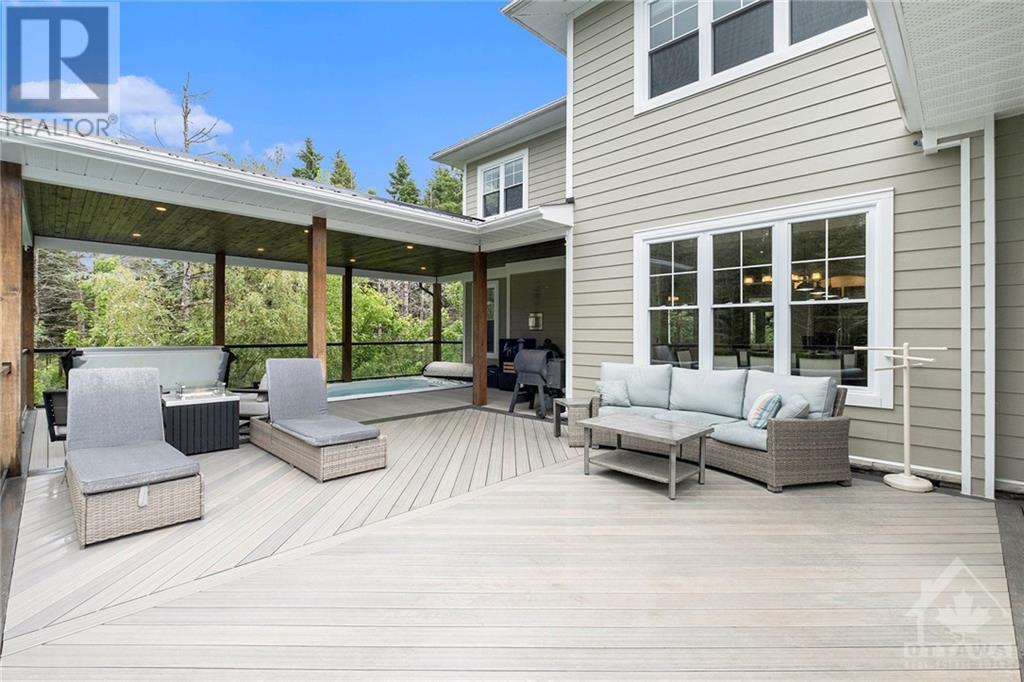10385 SHAW ROAD
Mountain, Ontario K0E1S0
$1,799,000
ID# 1419662
| Bathroom Total | 5 |
| Bedrooms Total | 7 |
| Half Bathrooms Total | 1 |
| Year Built | 2014 |
| Cooling Type | Central air conditioning |
| Flooring Type | Hardwood |
| Heating Type | Forced air, Heat Pump |
| Heating Fuel | Propane, Wood |
| Stories Total | 2 |
| Primary Bedroom | Second level | 17'7" x 15'3" |
| Other | Second level | Measurements not available |
| 5pc Ensuite bath | Second level | Measurements not available |
| Bedroom | Second level | 13'4" x 9'6" |
| Bedroom | Second level | 12'6" x 10'1" |
| Bedroom | Second level | 12'7" x 10'1" |
| 4pc Bathroom | Second level | Measurements not available |
| Bedroom | Second level | 14'6" x 11'2" |
| Bedroom | Second level | 14'5" x 13'2" |
| Other | Second level | Measurements not available |
| 4pc Bathroom | Second level | Measurements not available |
| Recreation room | Basement | 37'1" x 31'3" |
| Bedroom | Basement | 13'11" x 10'6" |
| 3pc Bathroom | Basement | Measurements not available |
| Storage | Basement | Measurements not available |
| Utility room | Basement | Measurements not available |
| Living room | Main level | 22'3" x 21'8" |
| Dining room | Main level | 15'3" x 10'4" |
| Kitchen | Main level | 15'0" x 18'9" |
| Pantry | Main level | Measurements not available |
| Office | Main level | 12'7" x 11'9" |
| Den | Main level | 12'6" x 10'1" |
| Sunroom | Main level | 22'2" x 15'5" |
| Laundry room | Main level | Measurements not available |
| Mud room | Main level | Measurements not available |
| Partial bathroom | Main level | Measurements not available |
| Foyer | Main level | Measurements not available |
YOU MIGHT ALSO LIKE THESE LISTINGS
Previous
Next























































