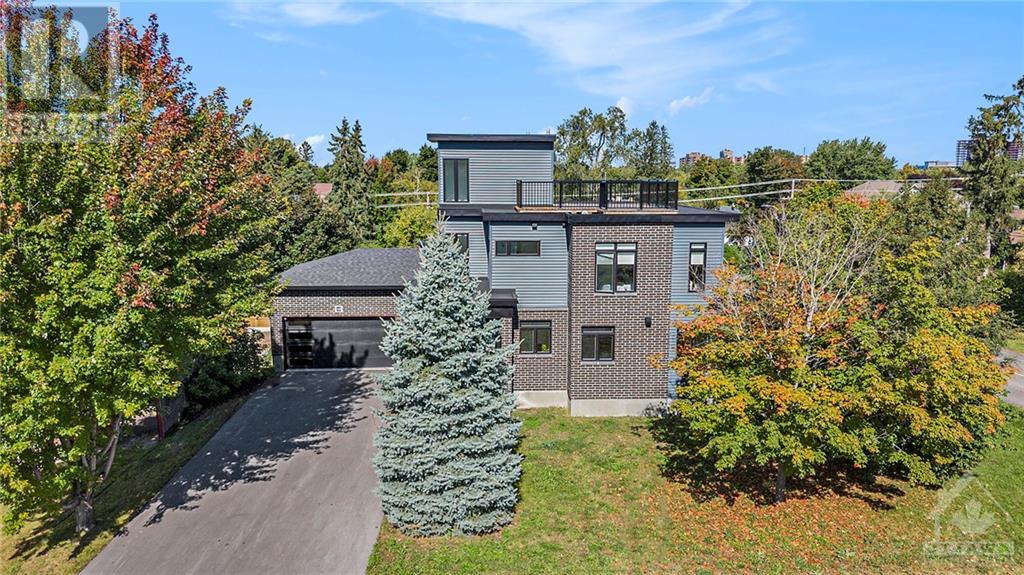43 ROSSLAND AVENUE
Ottawa, Ontario K2G2K5
$1,325,000
ID# 1419191
| Bathroom Total | 4 |
| Bedrooms Total | 4 |
| Half Bathrooms Total | 1 |
| Year Built | 2022 |
| Cooling Type | Central air conditioning |
| Flooring Type | Hardwood, Ceramic |
| Heating Type | Forced air |
| Heating Fuel | Natural gas |
| Stories Total | 2 |
| Primary Bedroom | Second level | 14'9" x 16'3" |
| Other | Second level | 4'9" x 5'11" |
| 5pc Ensuite bath | Second level | 11'6" x 12'5" |
| Bedroom | Second level | 12'6" x 9'6" |
| Other | Second level | 5'11" x 4'11" |
| Bedroom | Second level | 9'10" x 11'0" |
| Other | Second level | 5'11" x 5'8" |
| 4pc Bathroom | Second level | 6'8" x 10'4" |
| Laundry room | Second level | Measurements not available |
| Foyer | Main level | 13'2" x 3'9" |
| Kitchen | Main level | 18'6" x 14'11" |
| Living room/Fireplace | Main level | 20'3" x 12'9" |
| Dining room | Main level | 20'4" x 9'9" |
| Office | Main level | 7'9" x 10'5" |
| Partial bathroom | Main level | 5'11" x 5'5" |
| Living room | Secondary Dwelling Unit | 25'4" x 19'8" |
| Den | Secondary Dwelling Unit | 14'2" x 10'9" |
| Bedroom | Secondary Dwelling Unit | 11'4" x 10'9" |
| 3pc Bathroom | Secondary Dwelling Unit | 5'0" x 9'6" |
YOU MIGHT ALSO LIKE THESE LISTINGS
Previous
Next























































