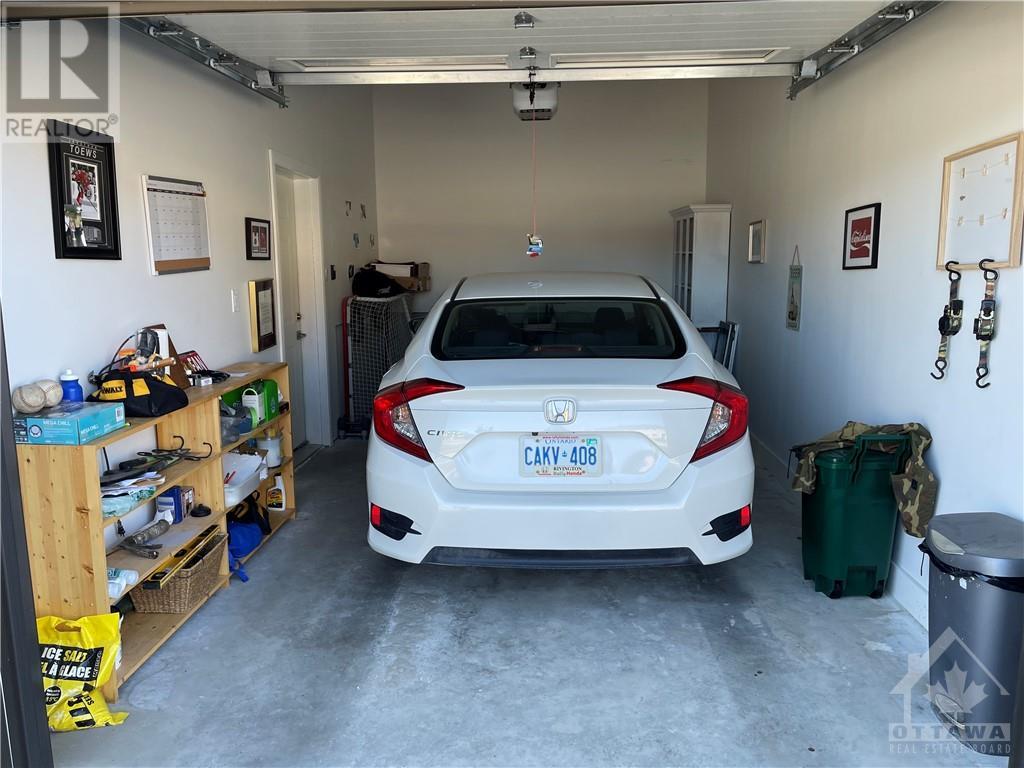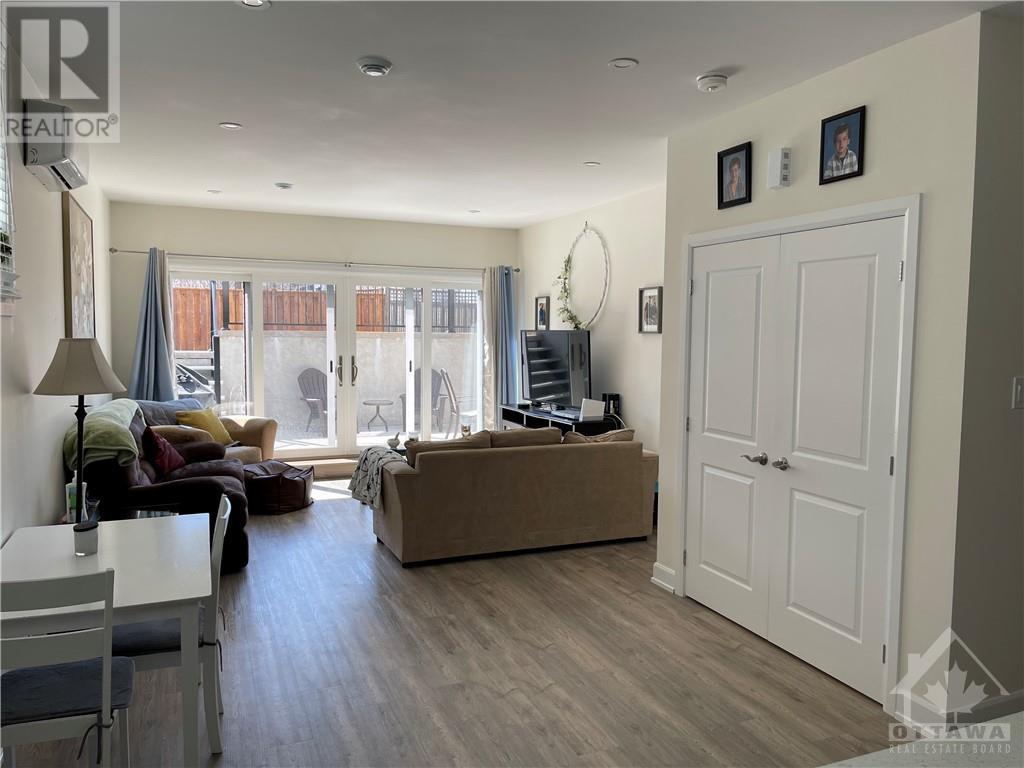36 SENATORS GATE DRIVE UNIT#A
Perth, Ontario K0A1T0
$2,200
ID# 1419159
| Bathroom Total | 2 |
| Bedrooms Total | 2 |
| Half Bathrooms Total | 0 |
| Year Built | 2020 |
| Cooling Type | Central air conditioning, Air exchanger |
| Flooring Type | Laminate, Ceramic |
| Heating Type | Forced air |
| Heating Fuel | Natural gas |
| Stories Total | 1 |
| Primary Bedroom | Lower level | 12'7" x 14'1" |
| Bedroom | Lower level | 11'11" x 10'1" |
| Living room | Lower level | 13'10" x 14'1" |
| Kitchen | Lower level | 11'9" x 8'6" |
| 4pc Ensuite bath | Lower level | 8'0" x 5'1" |
| 3pc Bathroom | Lower level | 10'1" x 5'2" |
| Dining room | Lower level | 13'10" x 10'9" |
YOU MIGHT ALSO LIKE THESE LISTINGS
Previous
Next







































