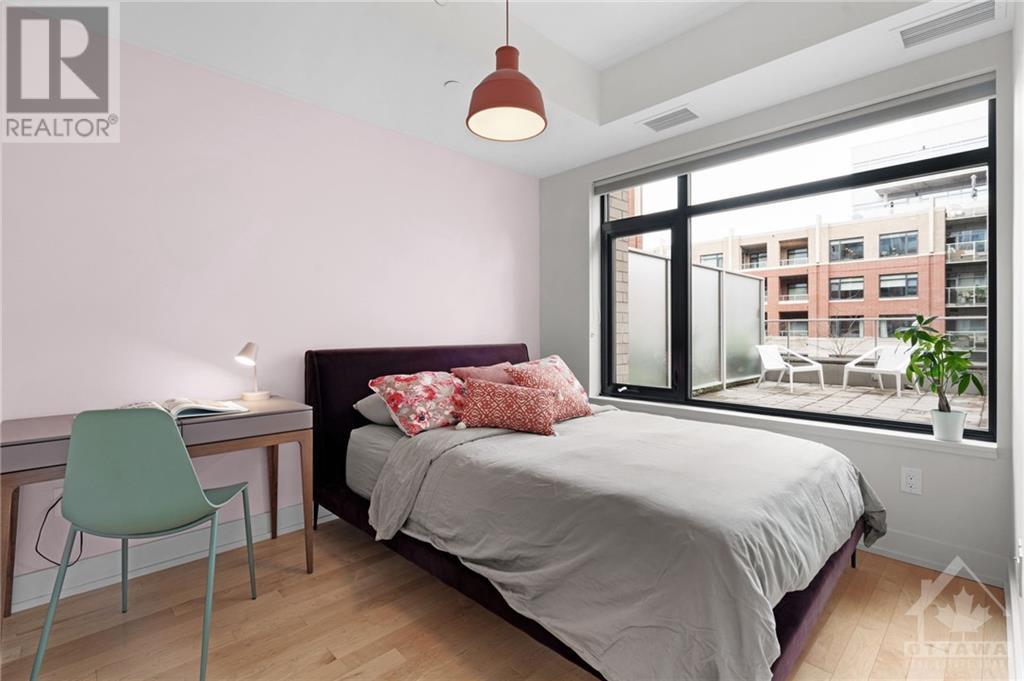60 SPRINGHUSRT AVENUE UNIT#216
Ottawa, Ontario K1S5V7
$598,800
ID# 1418707
| Bathroom Total | 1 |
| Bedrooms Total | 1 |
| Half Bathrooms Total | 0 |
| Year Built | 2019 |
| Cooling Type | Central air conditioning |
| Flooring Type | Hardwood |
| Heating Type | Heat Pump |
| Heating Fuel | Natural gas |
| Stories Total | 1 |
| Living room | Main level | 12'0" x 11'8" |
| Kitchen | Main level | 10'0" x 11'0" |
| Primary Bedroom | Main level | 10'10" x 9'1" |
| Den | Main level | 9'6" x 9'1" |
| 3pc Bathroom | Main level | Measurements not available |
| Laundry room | Main level | Measurements not available |
| Porch | Main level | 19'0" x 19'0" |
YOU MIGHT ALSO LIKE THESE LISTINGS
Previous
Next









































