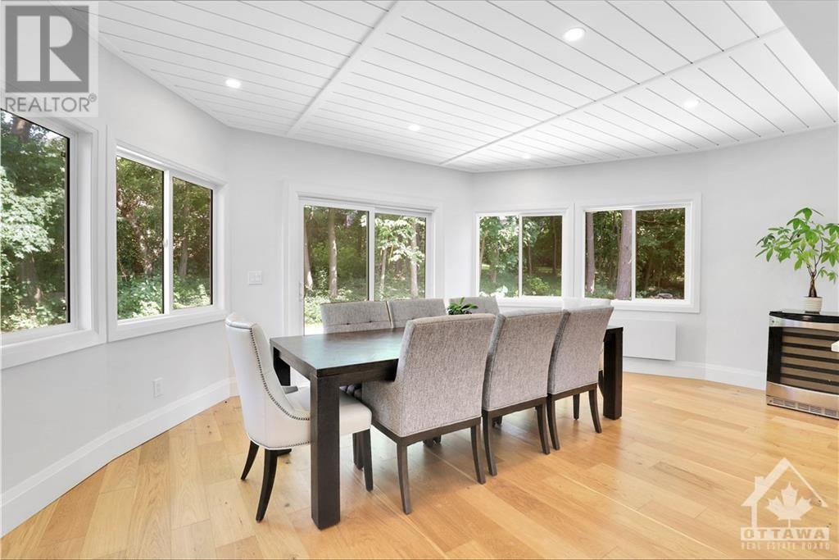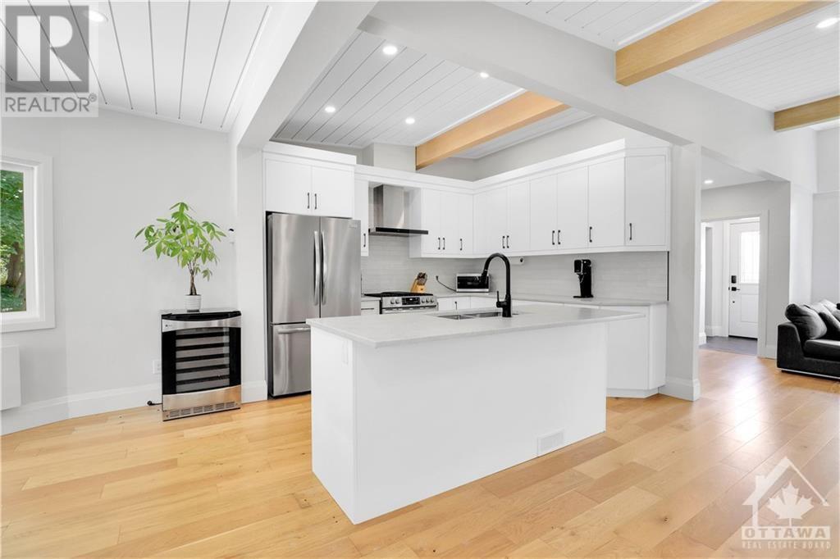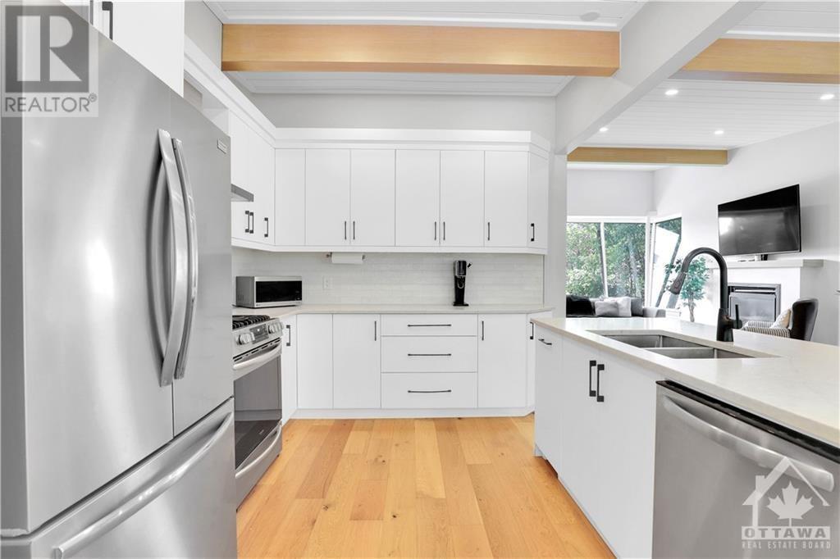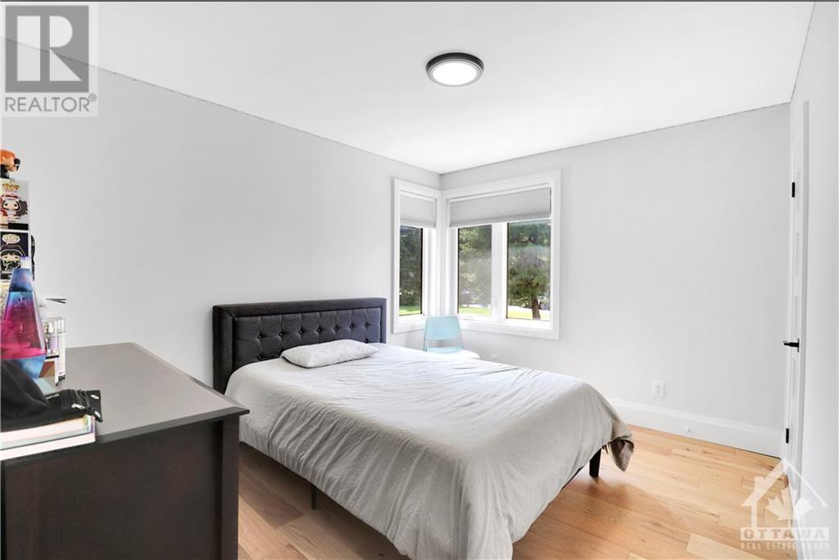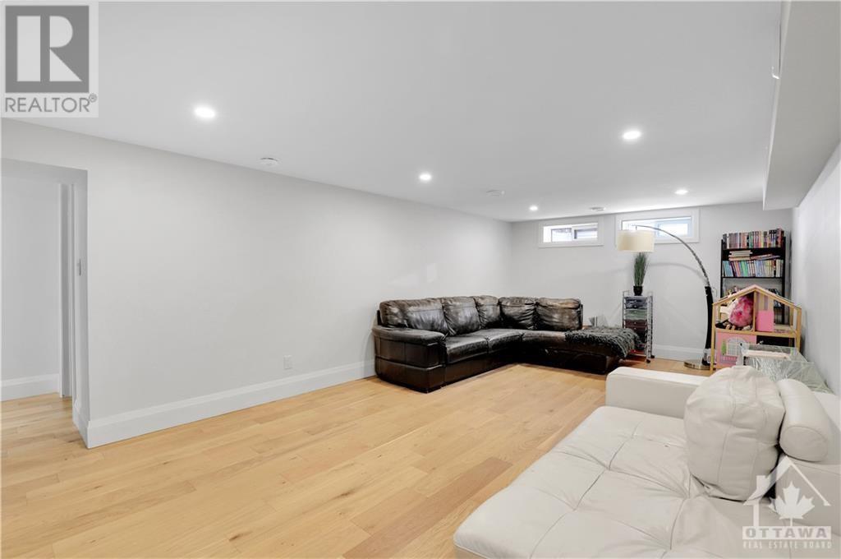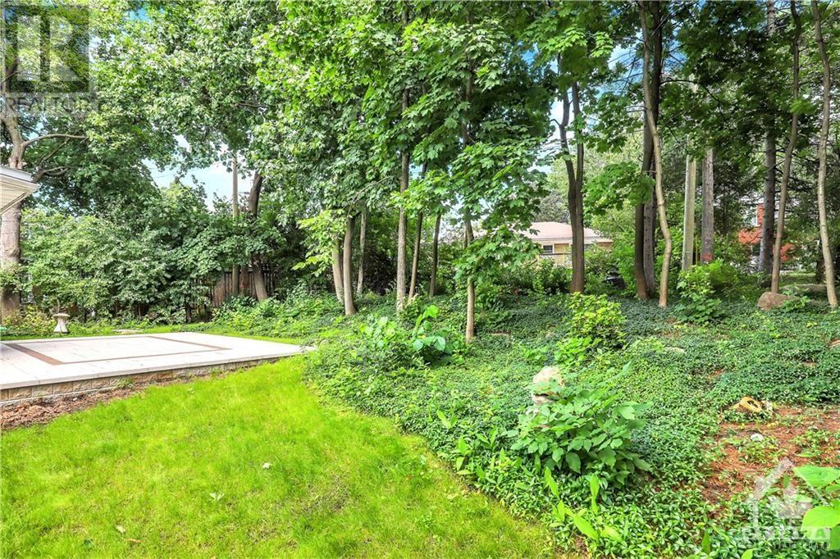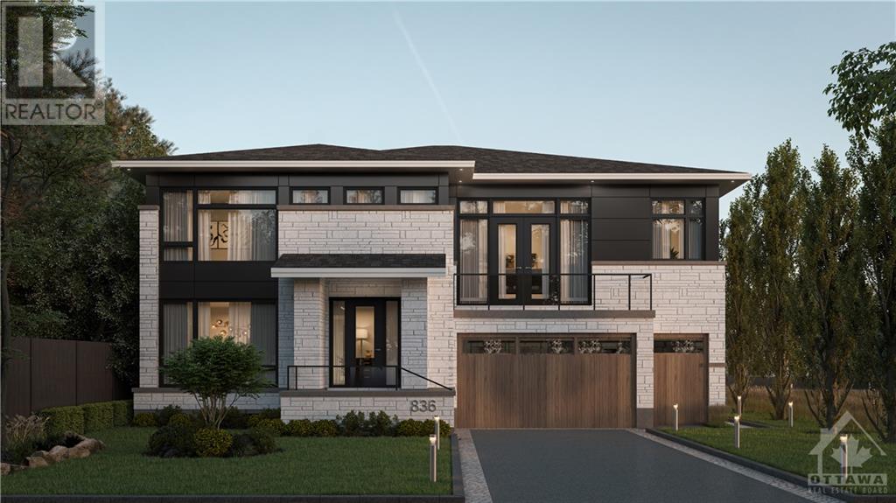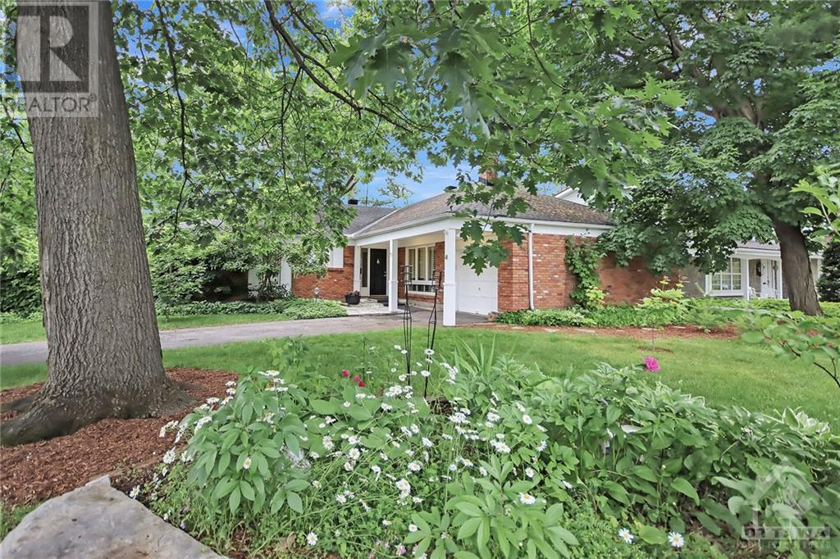2063 NIAGARA DRIVE
Ottawa, Ontario K1H6G9
$3,700
ID# 1418408
| Bathroom Total | 2 |
| Bedrooms Total | 4 |
| Half Bathrooms Total | 0 |
| Year Built | 1955 |
| Cooling Type | Central air conditioning |
| Flooring Type | Mixed Flooring, Hardwood, Tile |
| Heating Type | Forced air |
| Heating Fuel | Natural gas |
| Stories Total | 1 |
| Recreation room | Lower level | 19'4" x 12'4" |
| Bedroom | Lower level | 15'9" x 11'4" |
| Other | Lower level | Measurements not available |
| 3pc Bathroom | Lower level | 11'2" x 4'11" |
| Laundry room | Lower level | 10'11" x 8'7" |
| Utility room | Lower level | Measurements not available |
| Storage | Lower level | Measurements not available |
| Kitchen | Main level | 11'4" x 10'11" |
| Dining room | Main level | 11'4" x 10'7" |
| Living room/Fireplace | Main level | 13'11" x 11'5" |
| Family room | Main level | 20'1" x 11'10" |
| Primary Bedroom | Main level | 13'4" x 10'10" |
| Bedroom | Main level | 11'7" x 10'0" |
| Bedroom | Main level | 10'9" x 8'10" |
| 5pc Bathroom | Main level | 10'11" x 5'0" |
YOU MIGHT ALSO LIKE THESE LISTINGS
Previous
Next









