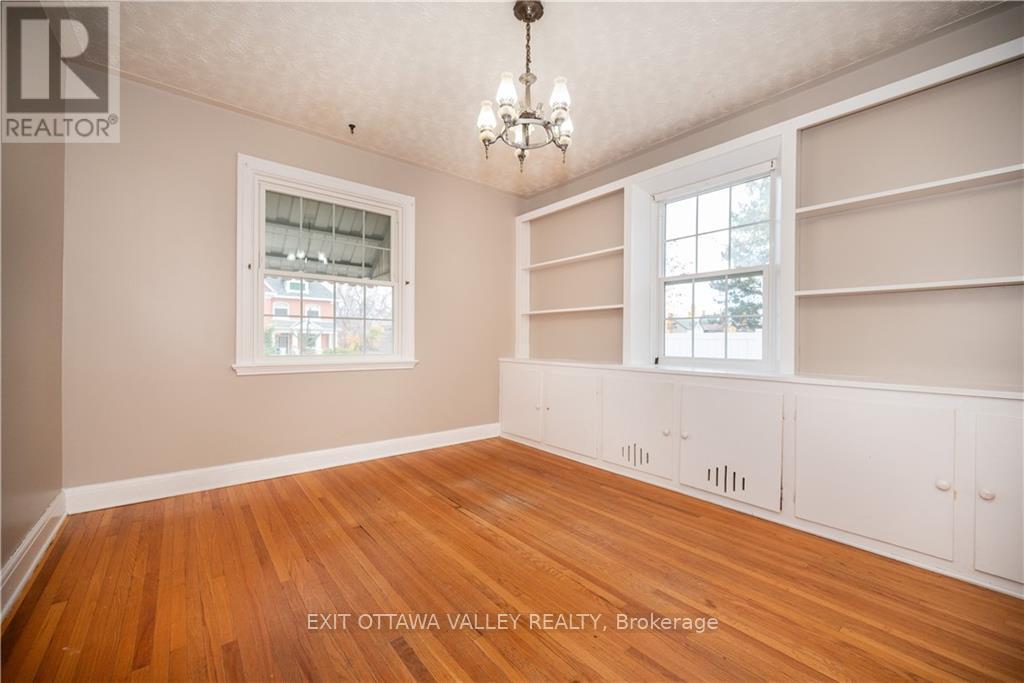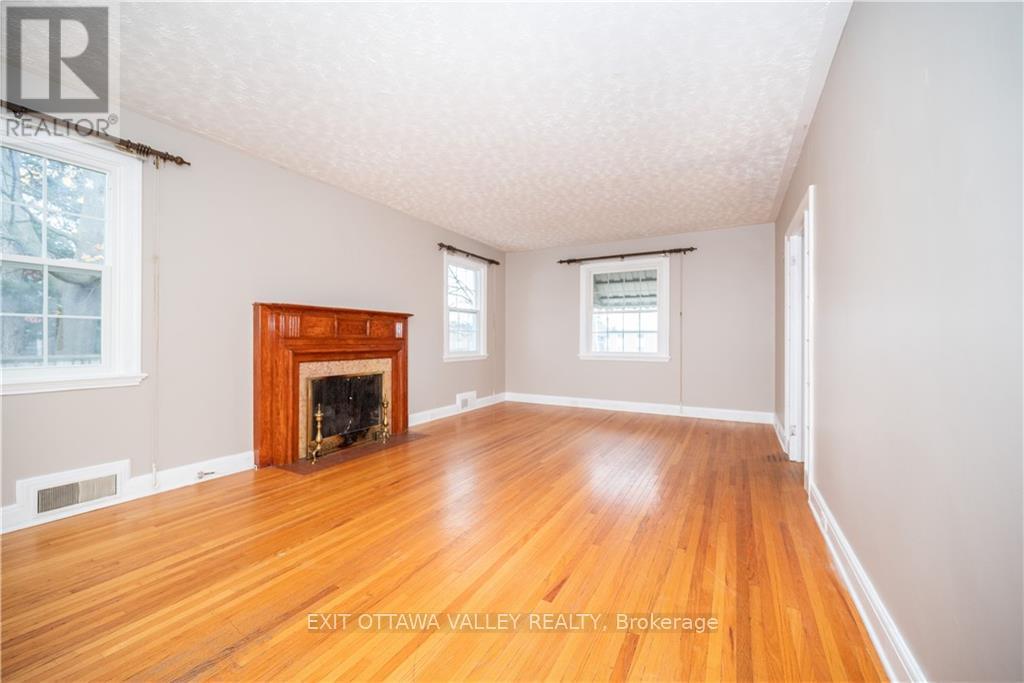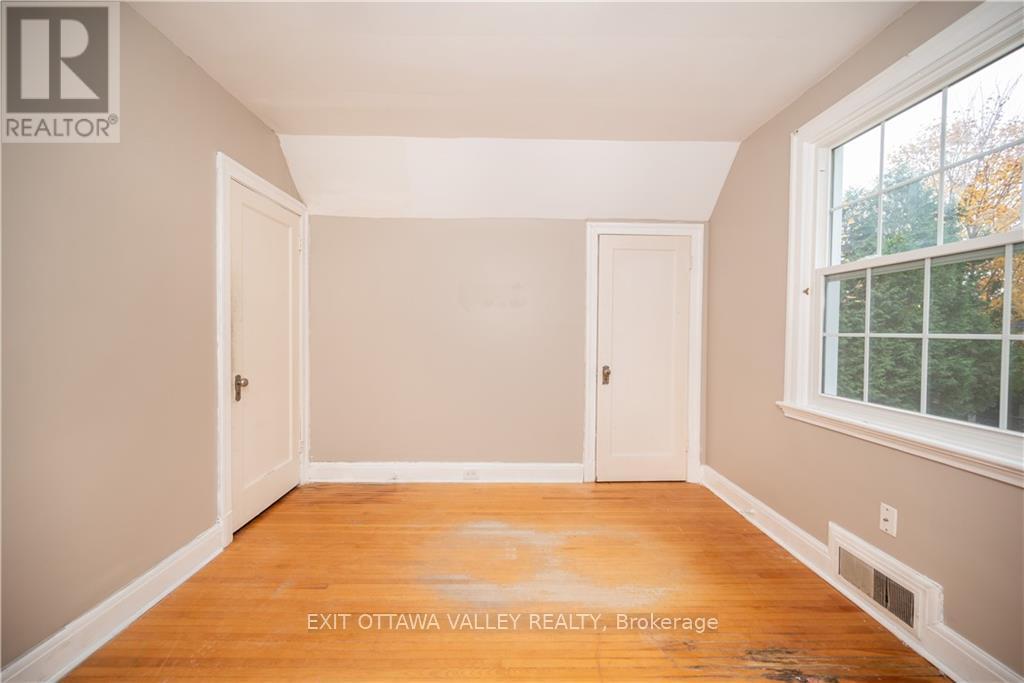334 PEMBROKE STREET
Pembroke, Ontario K8A3K4
$449,900
ID# X10410781
| Bathroom Total | 2 |
| Bedrooms Total | 4 |
| Half Bathrooms Total | 1 |
| Cooling Type | Central air conditioning |
| Heating Type | Forced air |
| Heating Fuel | Natural gas |
| Stories Total | 2 |
| Bedroom | Second level | 3.5 m x 2.59 m |
| Primary Bedroom | Second level | 6.01 m x 4.01 m |
| Bathroom | Second level | 2.66 m x 2.41 m |
| Bedroom | Second level | 3.68 m x 3.02 m |
| Bedroom | Second level | 4.01 m x 3.55 m |
| Bathroom | Basement | 2.13 m x 1.16 m |
| Kitchen | Main level | 4.16 m x 2.46 m |
| Living room | Main level | 7.06 m x 4.36 m |
| Dining room | Main level | 4.01 m x 3.53 m |
| Library | Main level | 3.68 m x 3.02 m |
YOU MIGHT ALSO LIKE THESE LISTINGS
Previous
Next



















































