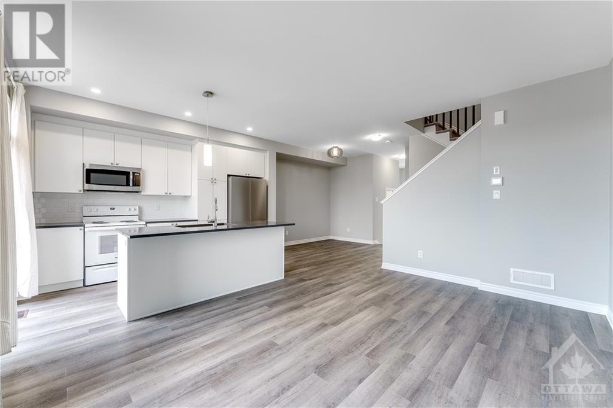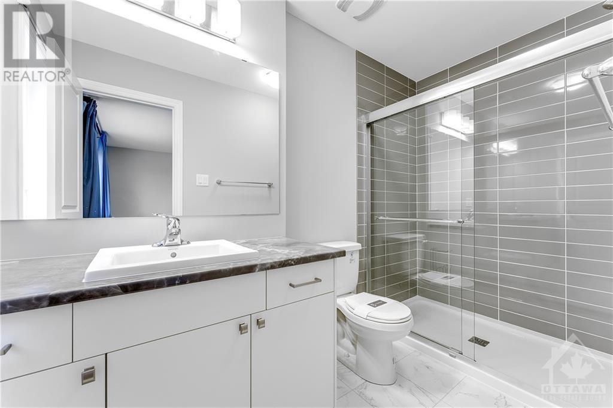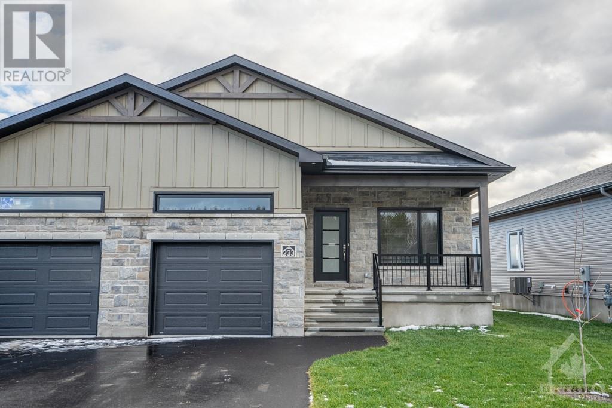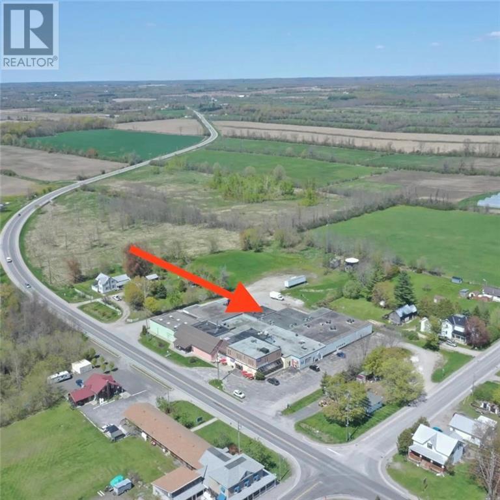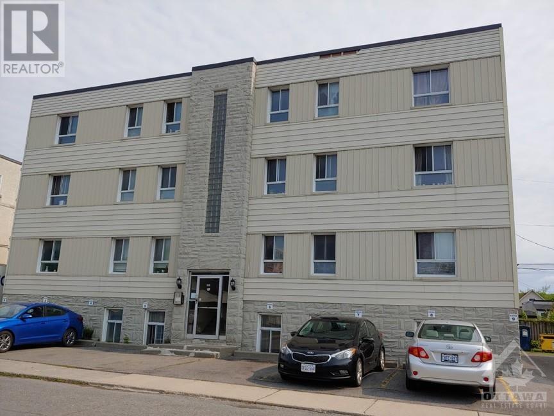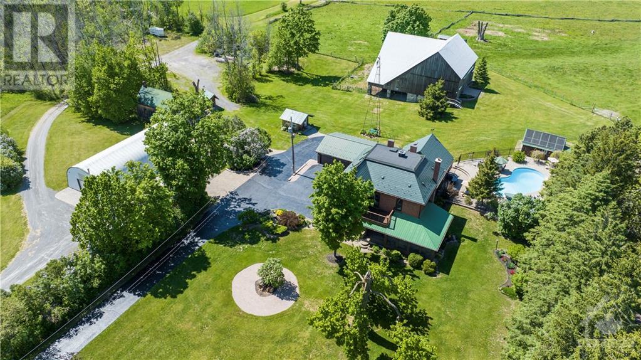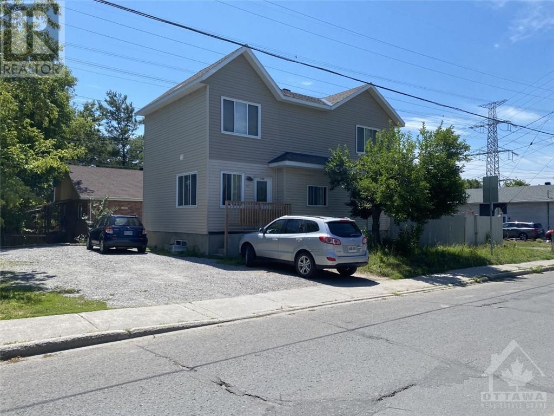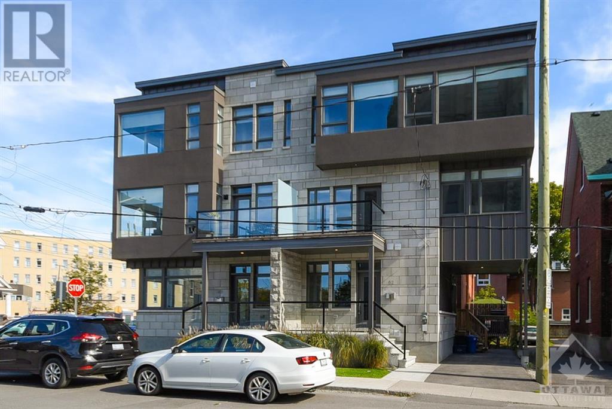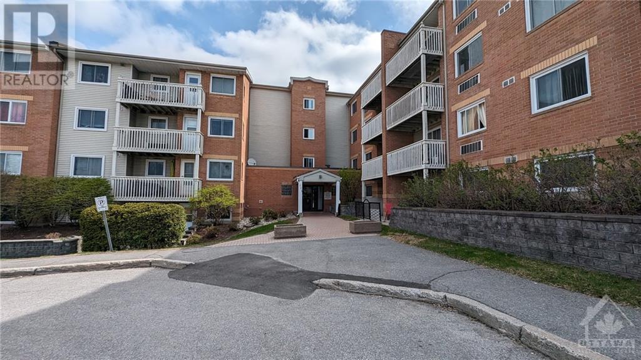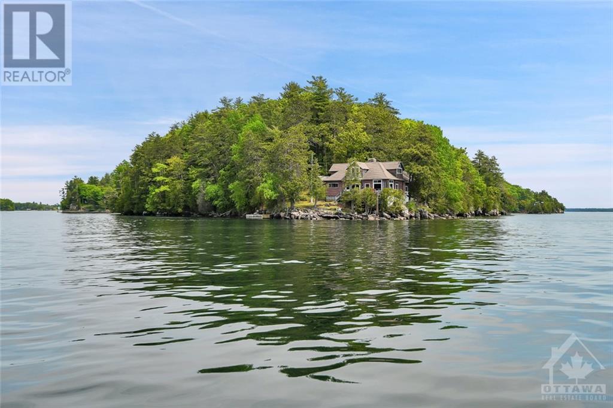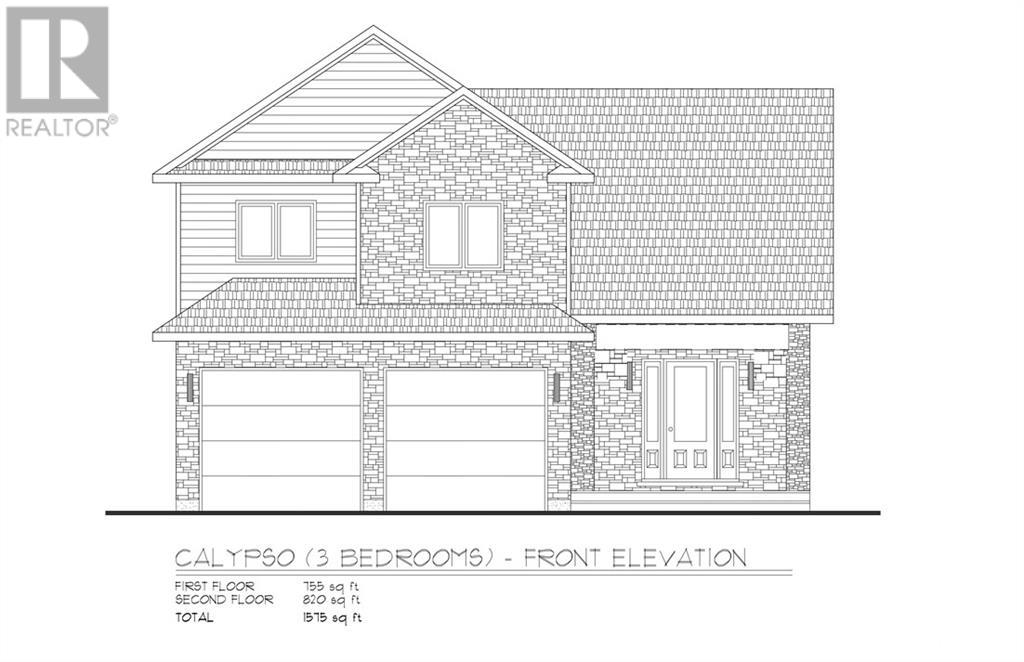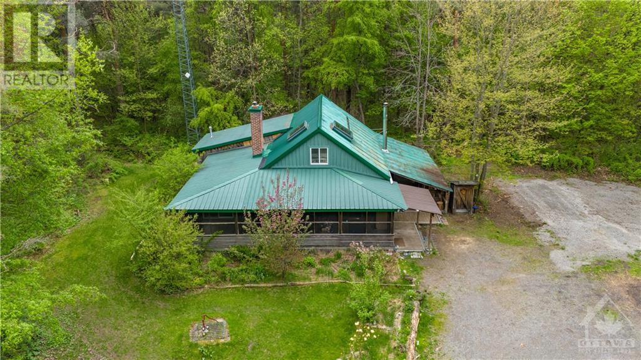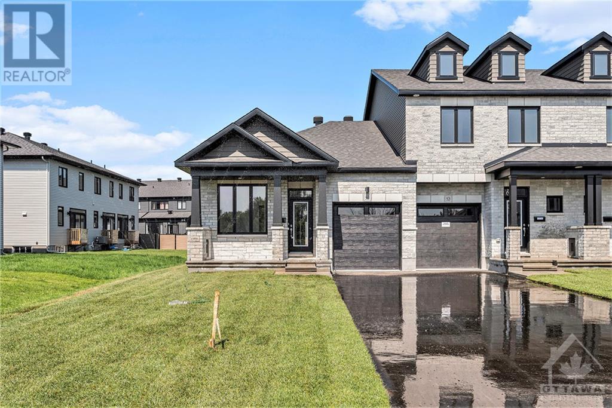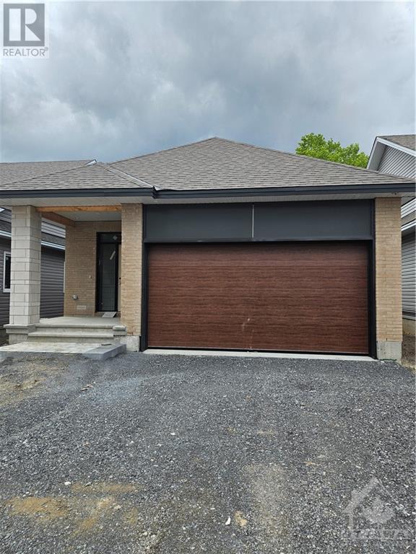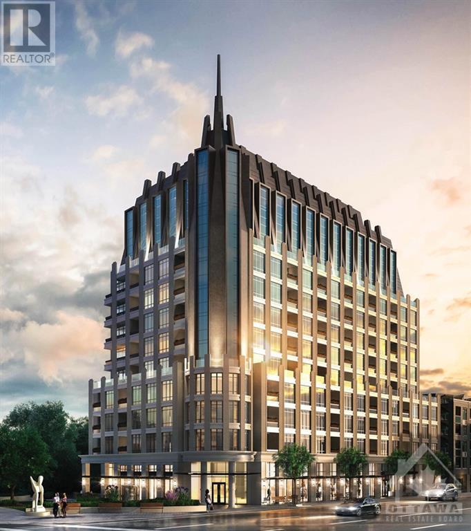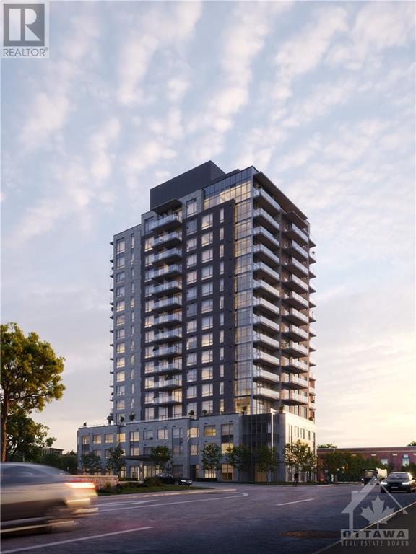503 MONTJAY ROAD
Orleans, Ontario K4A5R1
$2,400
ID# 1418690
| Bathroom Total | 3 |
| Bedrooms Total | 3 |
| Half Bathrooms Total | 1 |
| Year Built | 2024 |
| Cooling Type | Central air conditioning, Air exchanger |
| Flooring Type | Wall-to-wall carpet, Tile, Vinyl |
| Heating Type | Forced air |
| Heating Fuel | Natural gas |
| Stories Total | 2 |
| Primary Bedroom | Second level | 13’11” x 15’11” |
| 3pc Ensuite bath | Second level | Measurements not available |
| Bedroom | Second level | 10’0” x 11’0” |
| Bedroom | Second level | 8’10” x 11’4” |
| 3pc Bathroom | Second level | Measurements not available |
| Foyer | Main level | Measurements not available |
| Partial bathroom | Main level | Measurements not available |
| Dining room | Main level | 10’0” x 10’8” |
| Kitchen | Main level | 12’10” x 8’4” |
| Living room | Main level | 11’0” x 15’9” |
YOU MIGHT ALSO LIKE THESE LISTINGS
Previous
Next







