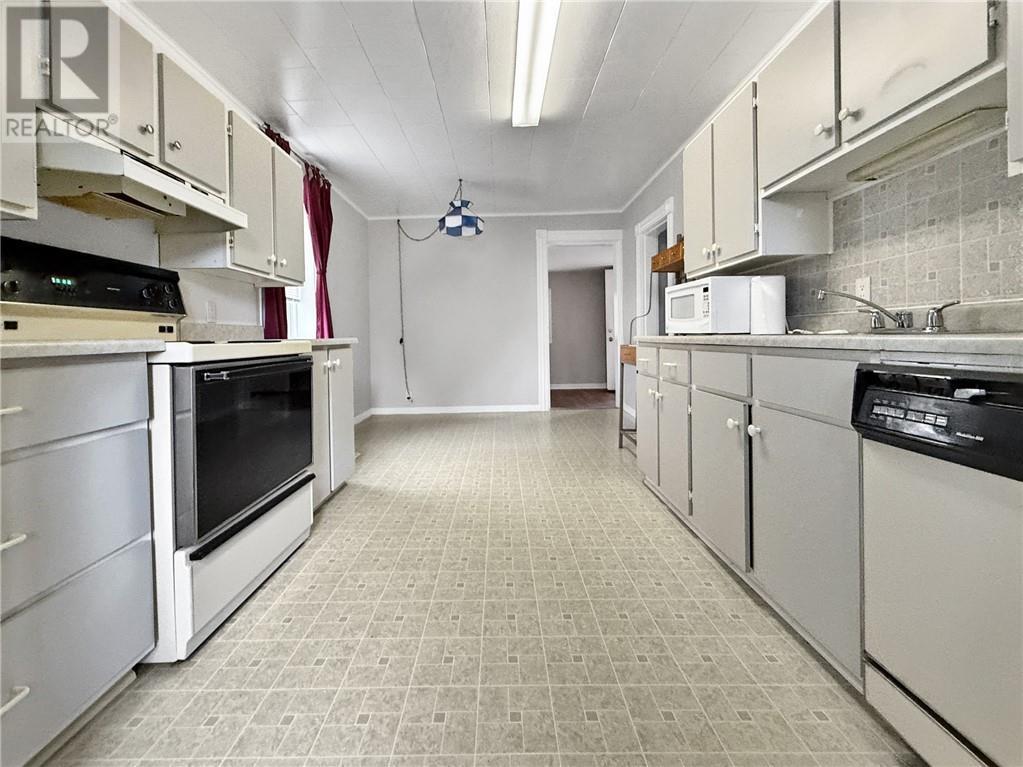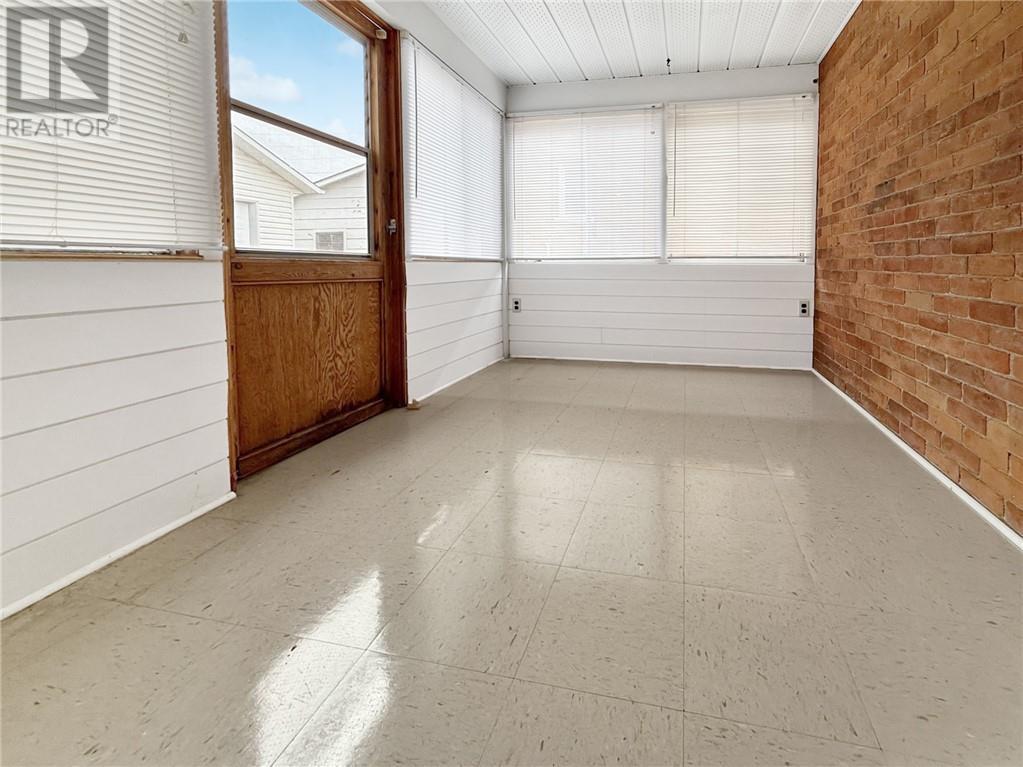101 QUEEN STREET S
Renfrew, Ontario K7V2A8
$345,000
ID# 1418606
| Bathroom Total | 2 |
| Bedrooms Total | 3 |
| Half Bathrooms Total | 0 |
| Year Built | 1890 |
| Cooling Type | None |
| Flooring Type | Wall-to-wall carpet, Linoleum |
| Heating Type | Forced air |
| Heating Fuel | Natural gas |
| 4pc Bathroom | Second level | Measurements not available |
| Bedroom | Second level | 7'9" x 10'1" |
| Bedroom | Second level | 7'11" x 8'2" |
| Primary Bedroom | Second level | 9'4" x 12'10" |
| Laundry room | Basement | Measurements not available |
| Storage | Basement | Measurements not available |
| Enclosed porch | Main level | 11'4" x 7'7" |
| 3pc Bathroom | Main level | Measurements not available |
| Family room | Main level | 11'6" x 18'7" |
| Den | Main level | 9'11" x 7'5" |
| Kitchen | Main level | 7'11" x 10'6" |
| Eating area | Main level | 7'11" x 7'11" |
YOU MIGHT ALSO LIKE THESE LISTINGS
Previous
Next




















































