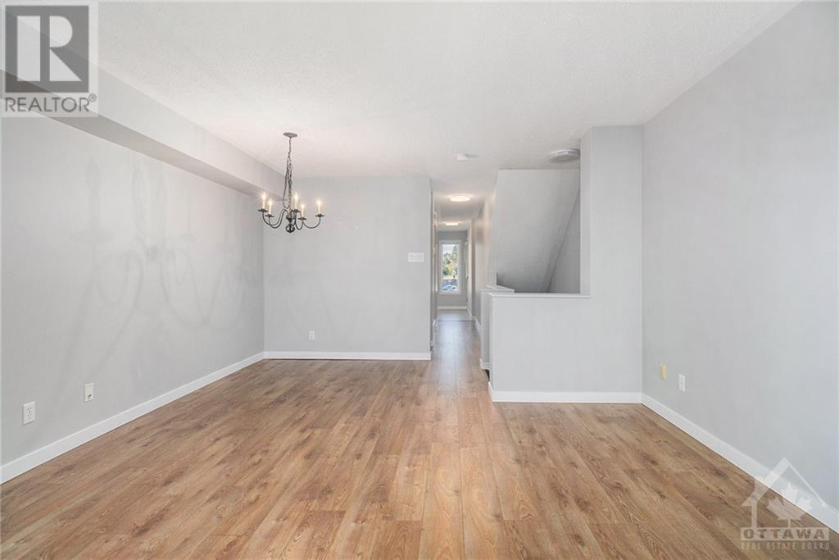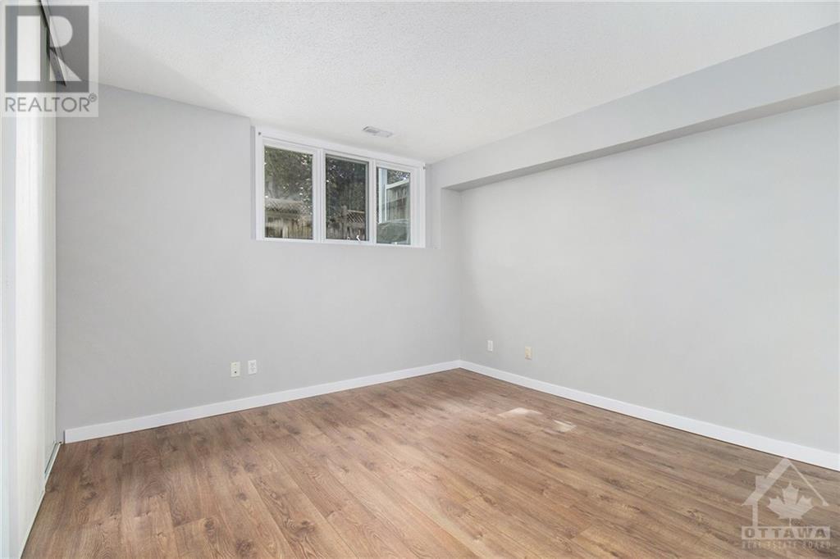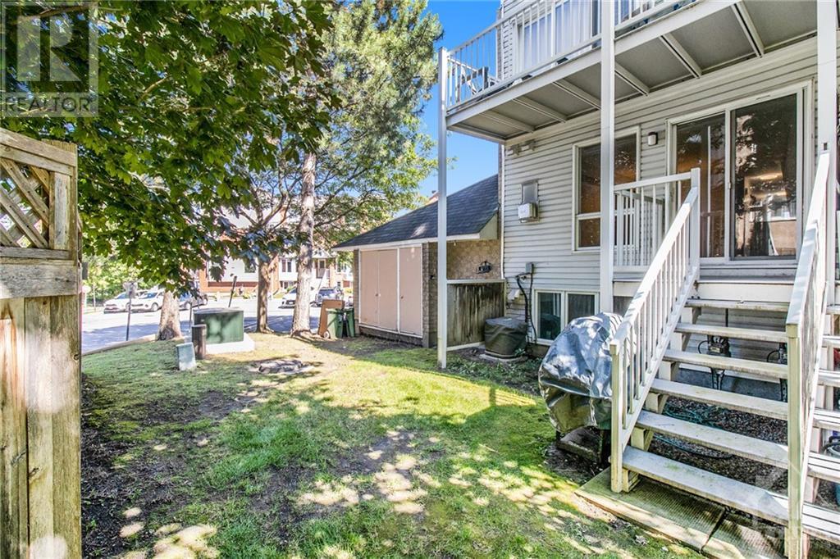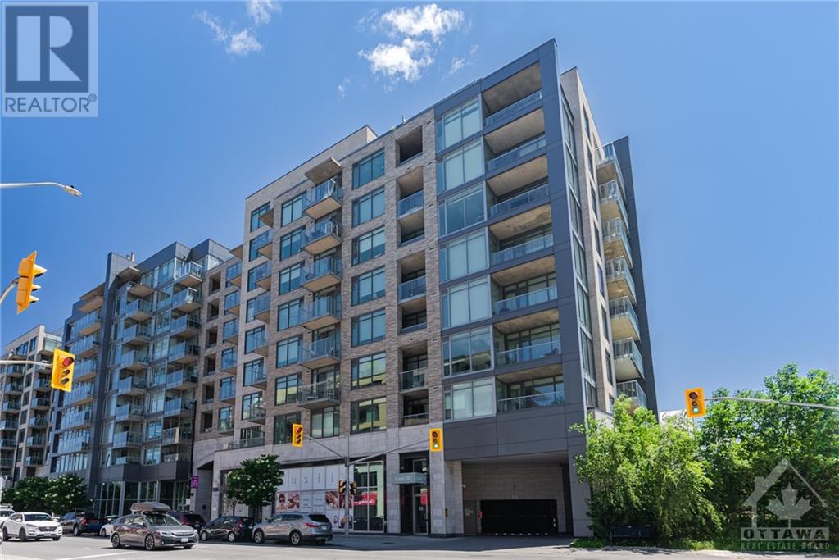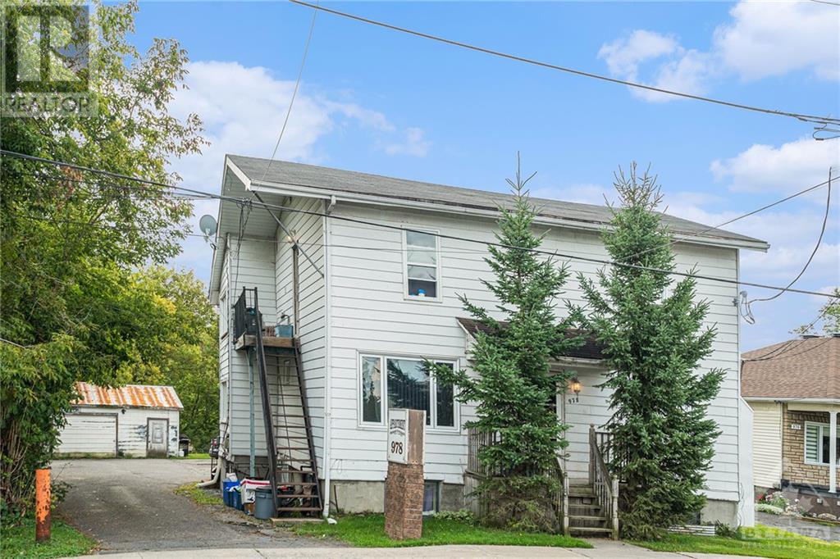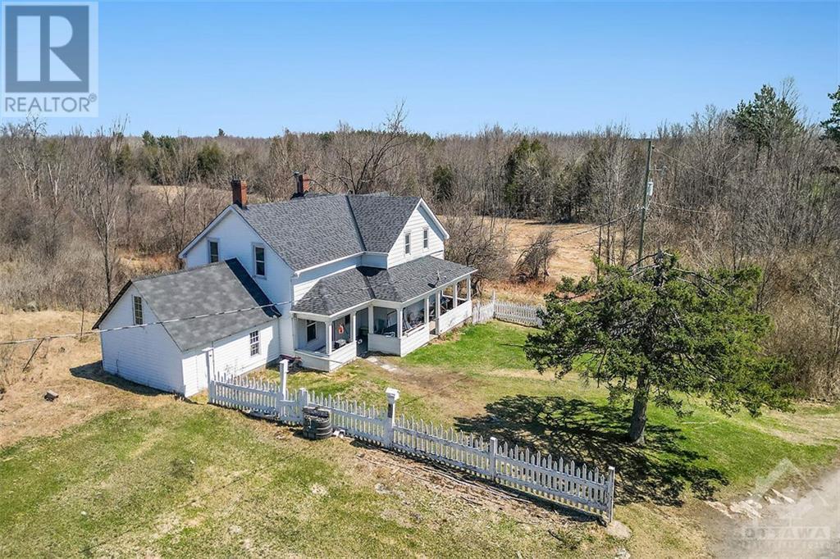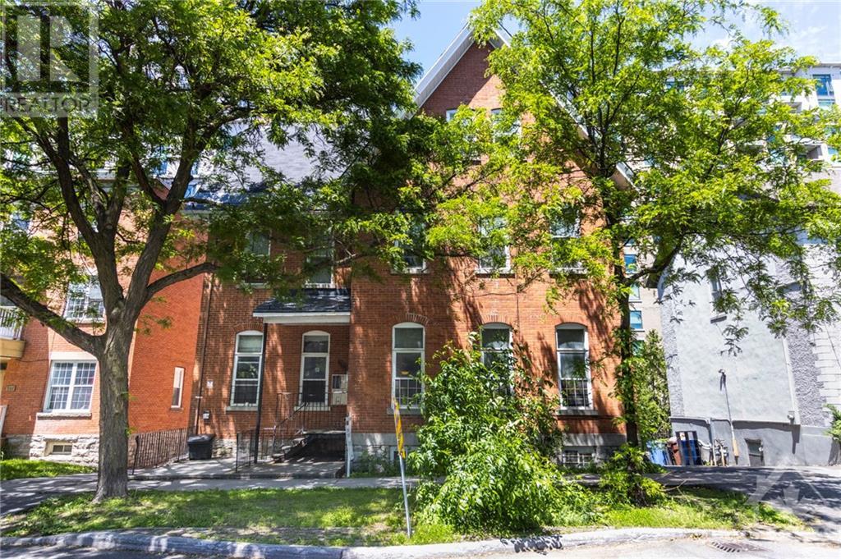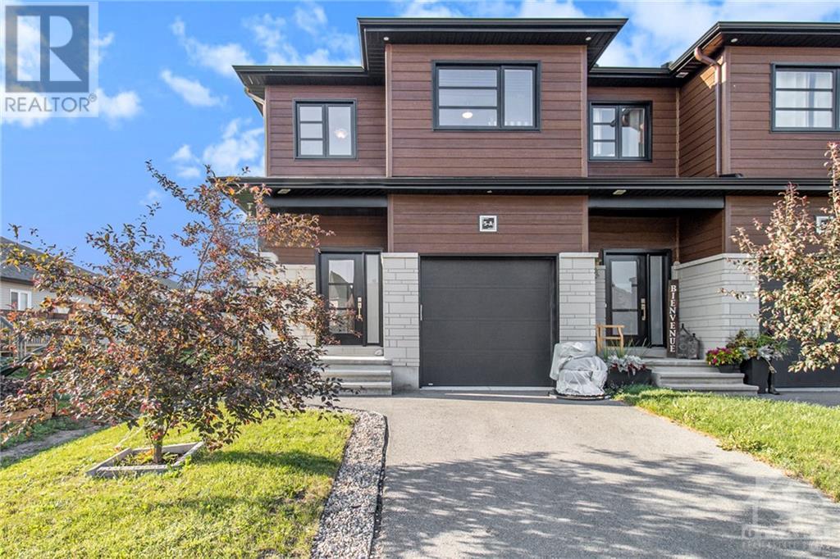1673 LOCKSLEY LANE
Ottawa, Ontario K1J1B6
$399,900
ID# 1418547
| Bathroom Total | 2 |
| Bedrooms Total | 2 |
| Half Bathrooms Total | 1 |
| Year Built | 1995 |
| Cooling Type | Central air conditioning |
| Flooring Type | Laminate, Tile, Vinyl |
| Heating Type | Forced air, Radiant heat |
| Heating Fuel | Natural gas |
| Stories Total | 2 |
| Primary Bedroom | Lower level | 13'2" x 11'7" |
| 4pc Ensuite bath | Lower level | 8'0" x 6'10" |
| Bedroom | Lower level | 10'8" x 9'7" |
| Utility room | Lower level | 8'5" x 6'9" |
| Storage | Lower level | Measurements not available |
| Kitchen | Main level | 14'4" x 7'1" |
| Eating area | Main level | 7'7" x 6'11" |
| Dining room | Main level | 9'9" x 9'0" |
| Living room | Main level | 14'1" x 10'0" |
| 2pc Bathroom | Main level | Measurements not available |
YOU MIGHT ALSO LIKE THESE LISTINGS
Previous
Next















