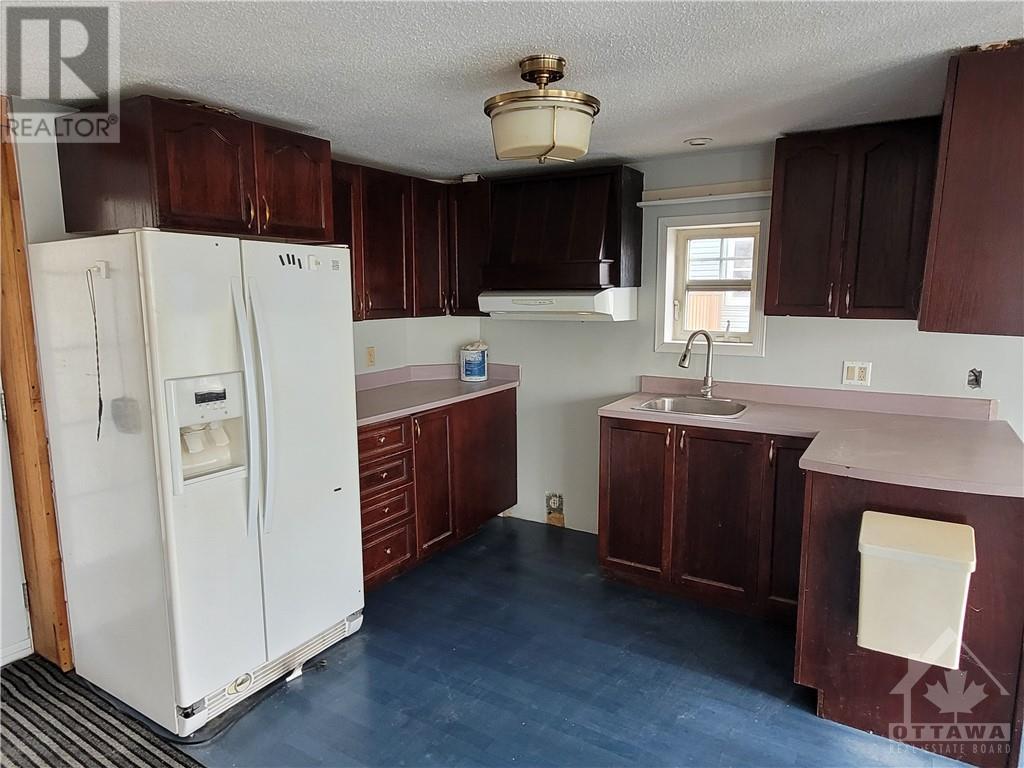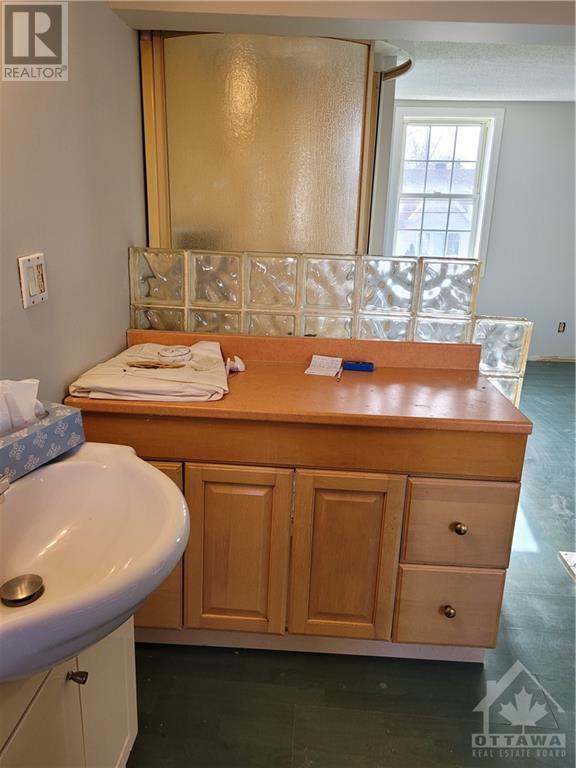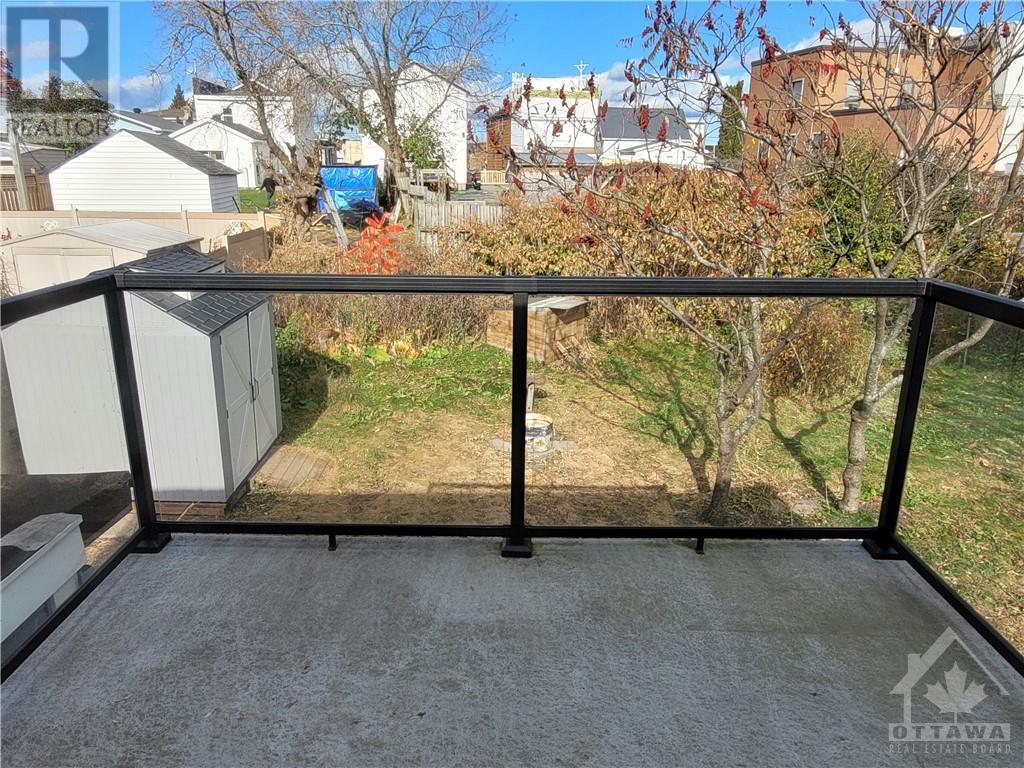203 HIGGINSON STREET
Hawkesbury, Ontario K6A1G6
$174,900
ID# 1418166
| Bathroom Total | 1 |
| Bedrooms Total | 1 |
| Half Bathrooms Total | 0 |
| Year Built | 1906 |
| Cooling Type | None |
| Flooring Type | Laminate |
| Heating Type | Other |
| Heating Fuel | Electric |
| Stories Total | 2 |
| Great room | Second level | 21'2" x 18'6" |
| 2pc Bathroom | Second level | 7'10" x 4'4" |
| Other | Second level | 8'0" x 6'0" |
| Great room | Main level | 21'0" x 18'8" |
| Kitchen | Main level | 10'2" x 7'9" |
| Eating area | Main level | 8'6" x 8'3" |
| Living room | Main level | 16'4" x 9'0" |
YOU MIGHT ALSO LIKE THESE LISTINGS
Previous
Next















































