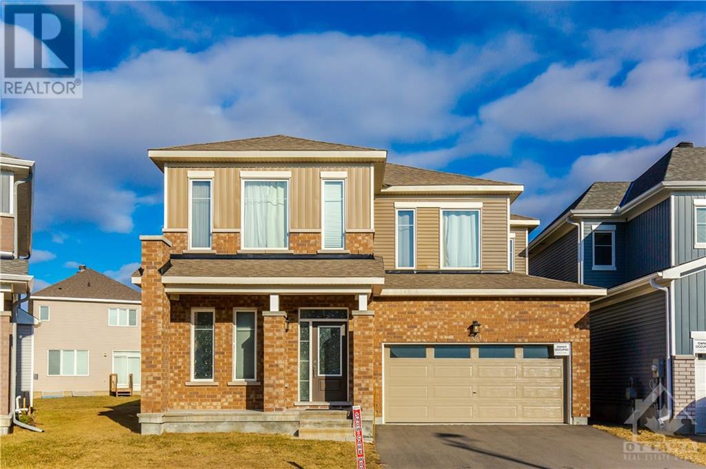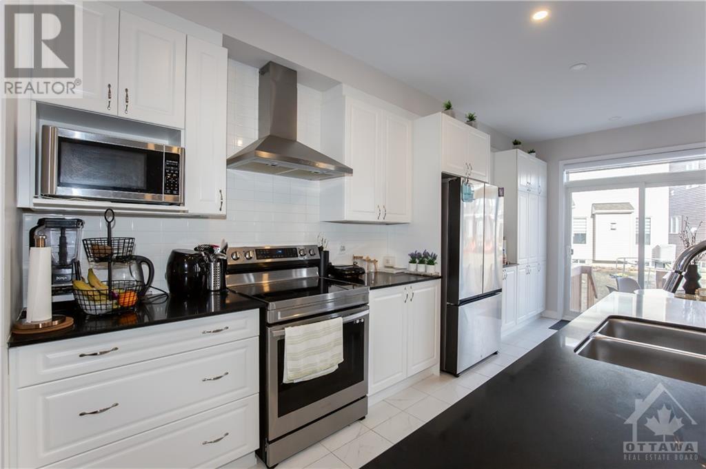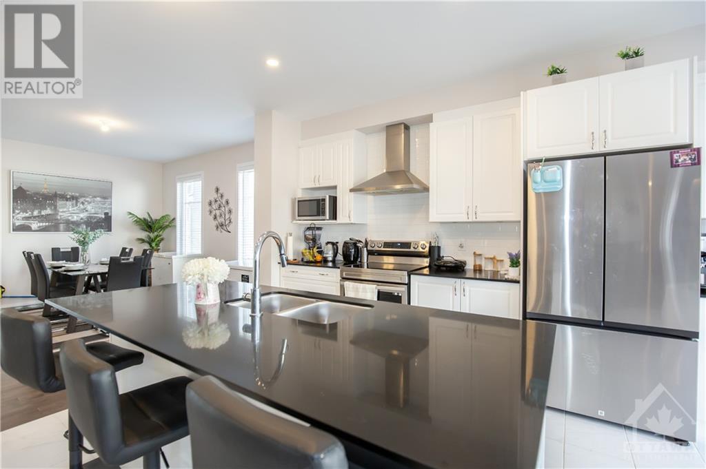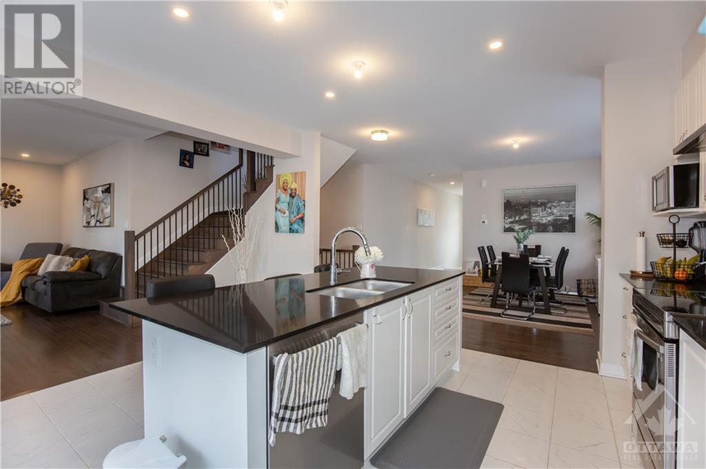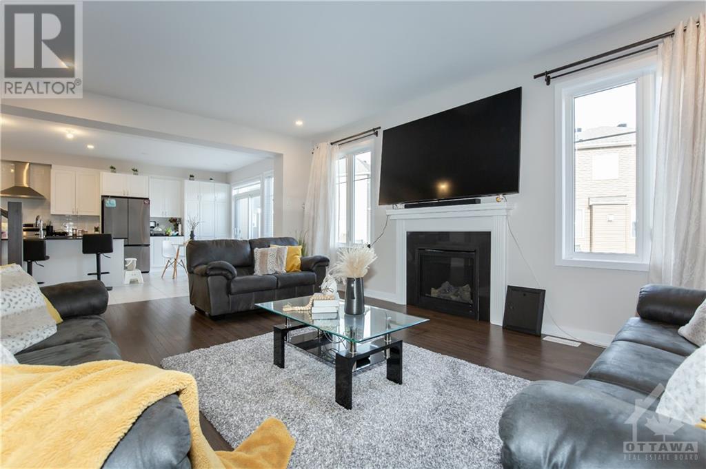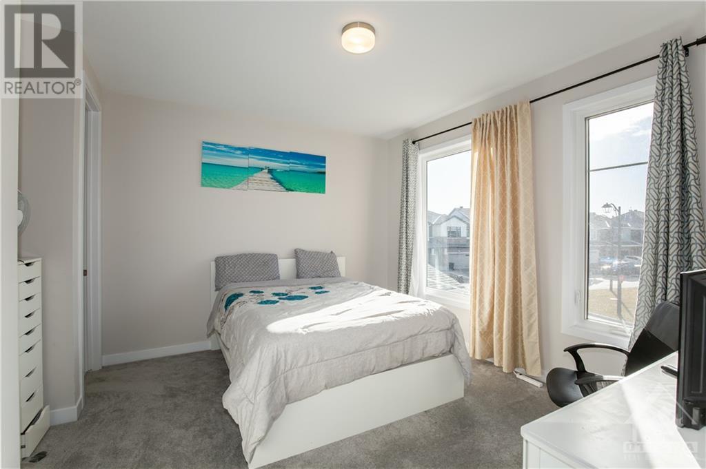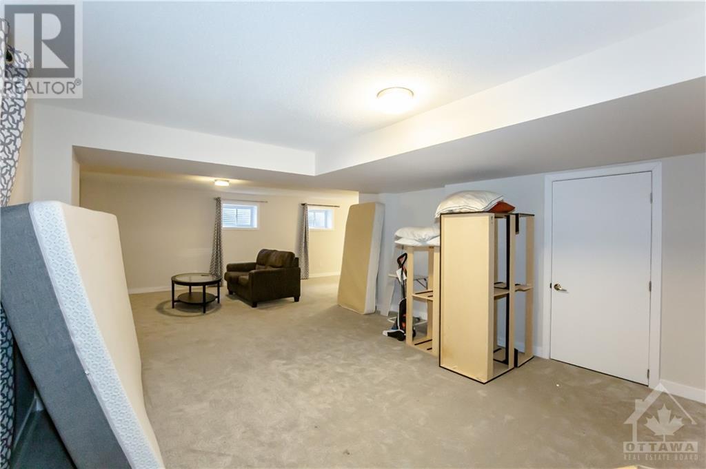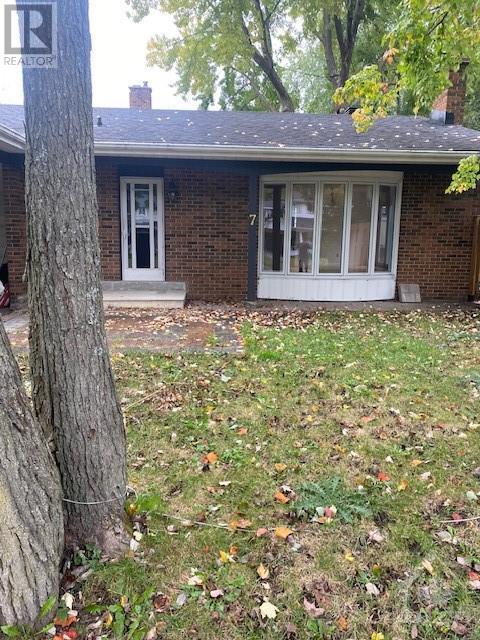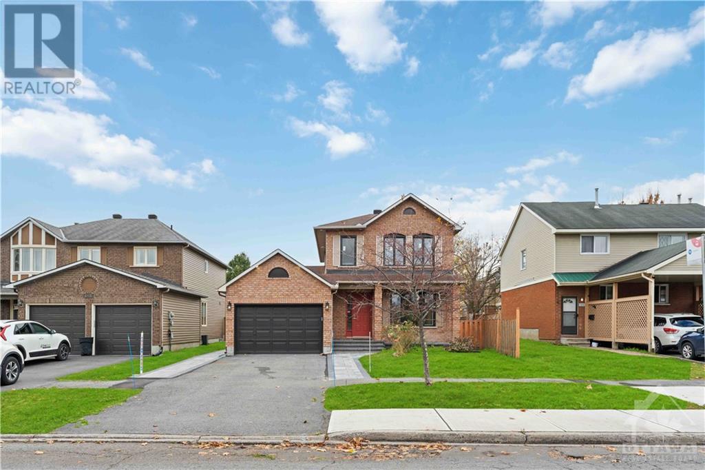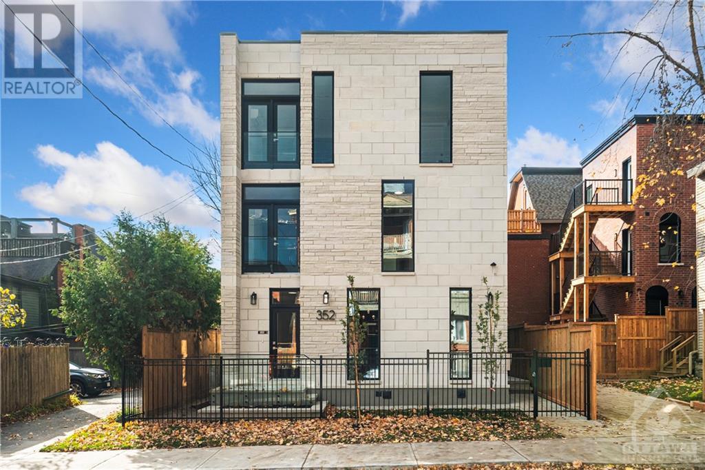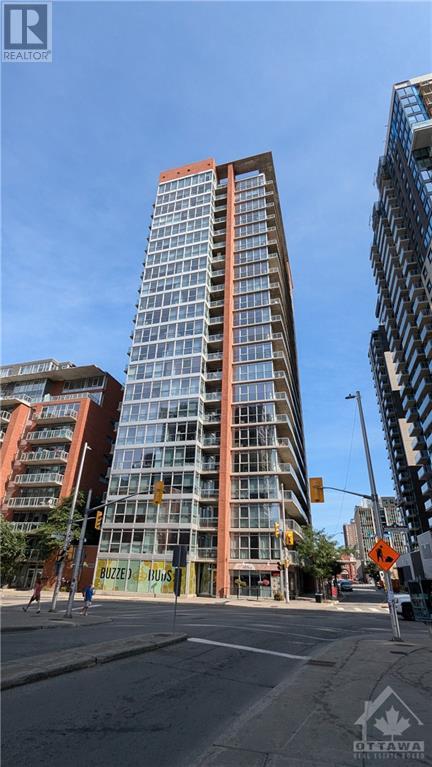1021 COTTONTAIL WALK
Ottawa, Ontario K4A5H7
$3,500
ID# 1418252
| Bathroom Total | 5 |
| Bedrooms Total | 5 |
| Half Bathrooms Total | 1 |
| Year Built | 2022 |
| Cooling Type | Central air conditioning |
| Flooring Type | Carpeted |
| Heating Type | Forced air |
| Heating Fuel | Natural gas |
| Stories Total | 2 |
| Bedroom | Second level | 10’2” x 13’6” |
| Bedroom | Second level | 10’2” x 13’6” |
| Bedroom | Second level | 13’3” x 11’3” |
| Primary Bedroom | Second level | 15’8” x 14’1” |
| Recreation room | Lower level | 32’11” x 29’0” |
| Den | Main level | 10’0” x 10’0” |
| Dining room | Main level | 15’6” x 13’10” |
| Eating area | Main level | 14’8” x 10’4” |
| Kitchen | Main level | 14’8” x 10’4” |
| Great room | Main level | 19’0” x 13’10” |
YOU MIGHT ALSO LIKE THESE LISTINGS
Previous
Next
