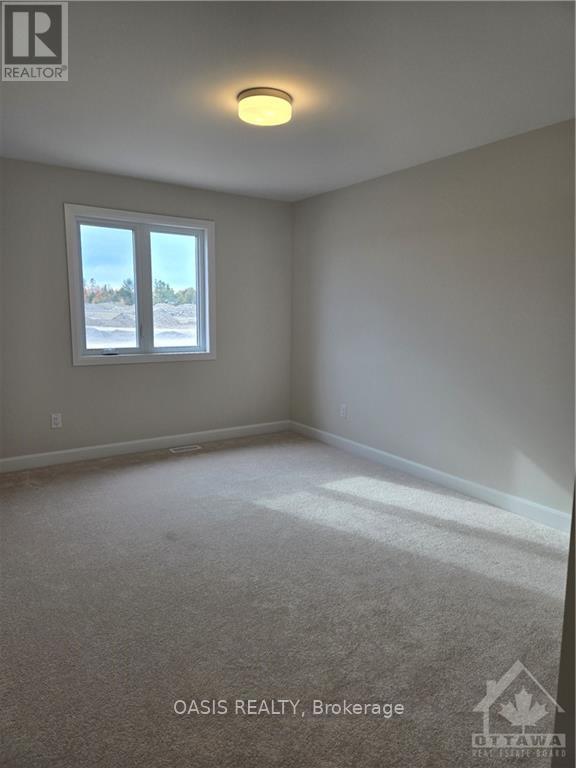1179 COPE DRIVE
Ottawa, Ontario K2S3E6
$740,319
ID# X9524275
| Bathroom Total | 2 |
| Bedrooms Total | 3 |
| Half Bathrooms Total | 1 |
| Cooling Type | Central air conditioning, Air exchanger |
| Heating Type | Forced air |
| Heating Fuel | Natural gas |
| Stories Total | 2 |
| Primary Bedroom | Second level | 4.21 m x 4.49 m |
| Bathroom | Second level | Measurements not available |
| Other | Second level | Measurements not available |
| Laundry room | Second level | Measurements not available |
| Bathroom | Second level | Measurements not available |
| Bedroom | Second level | 3.12 m x 4.14 m |
| Bedroom | Second level | 3.12 m x 3.73 m |
| Other | Second level | Measurements not available |
| Recreational, Games room | Basement | 3.7 m x 5.08 m |
| Other | Basement | 2.15 m x 3.65 m |
| Utility room | Basement | Measurements not available |
| Great room | Main level | 3.65 m x 5.2 m |
| Dining room | Main level | 2.66 m x 4.14 m |
| Kitchen | Main level | 3.42 m x 4.01 m |
| Mud room | Main level | Measurements not available |
| Bathroom | Main level | Measurements not available |
| Other | Main level | 4.26 m x 6.09 m |
YOU MIGHT ALSO LIKE THESE LISTINGS
Previous
Next





































