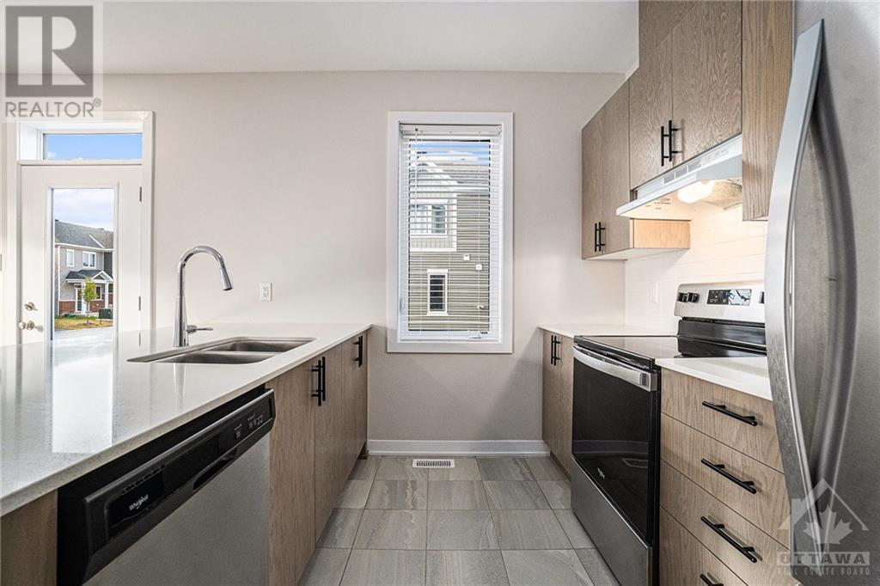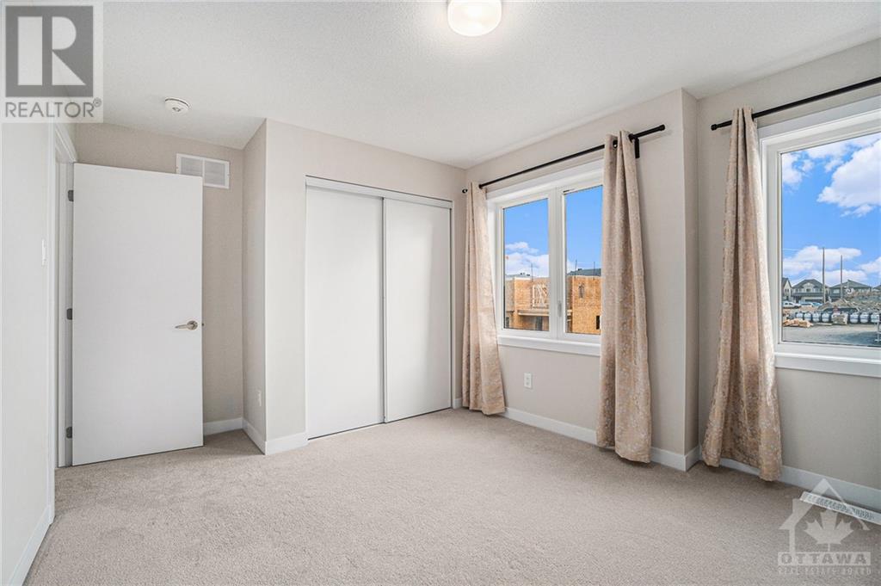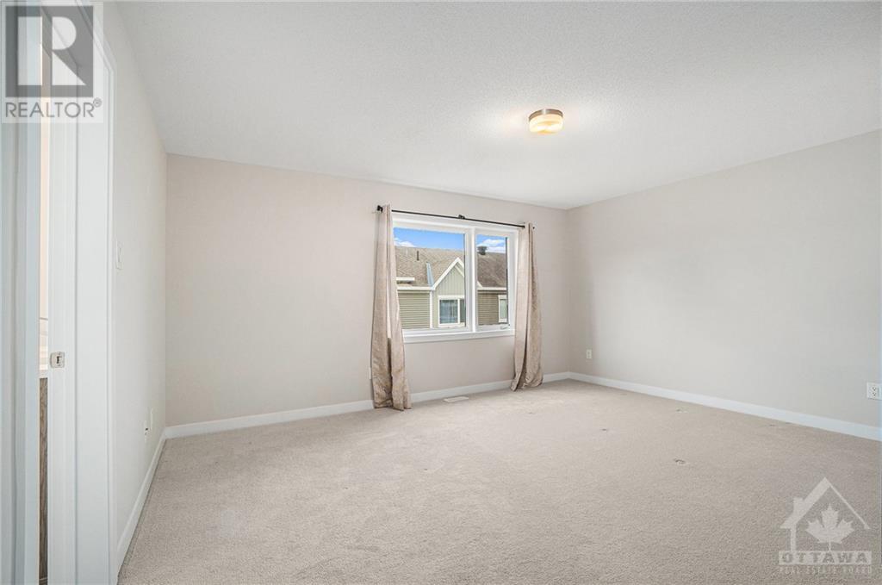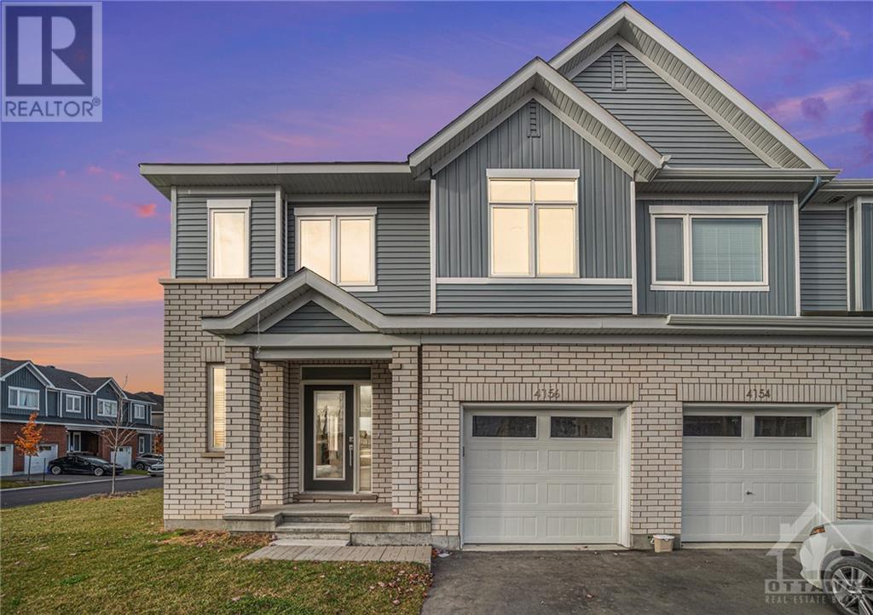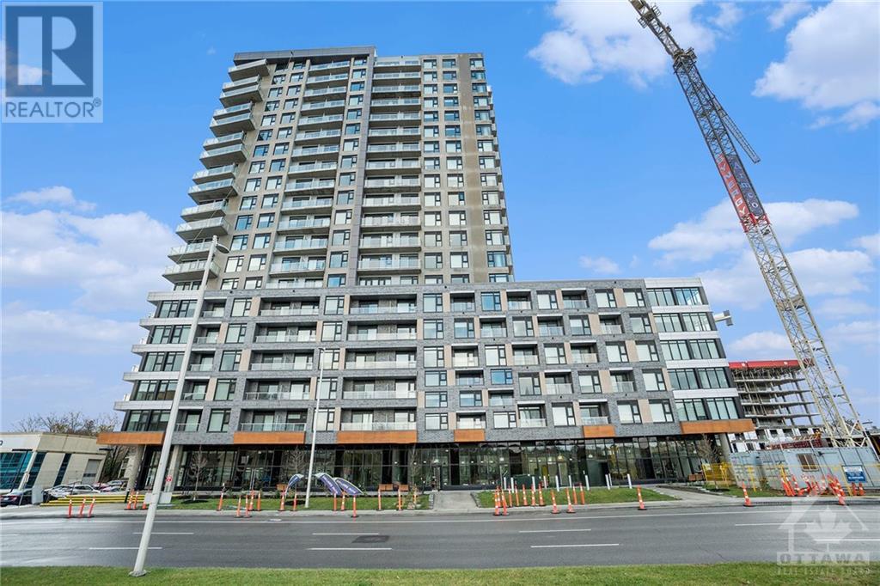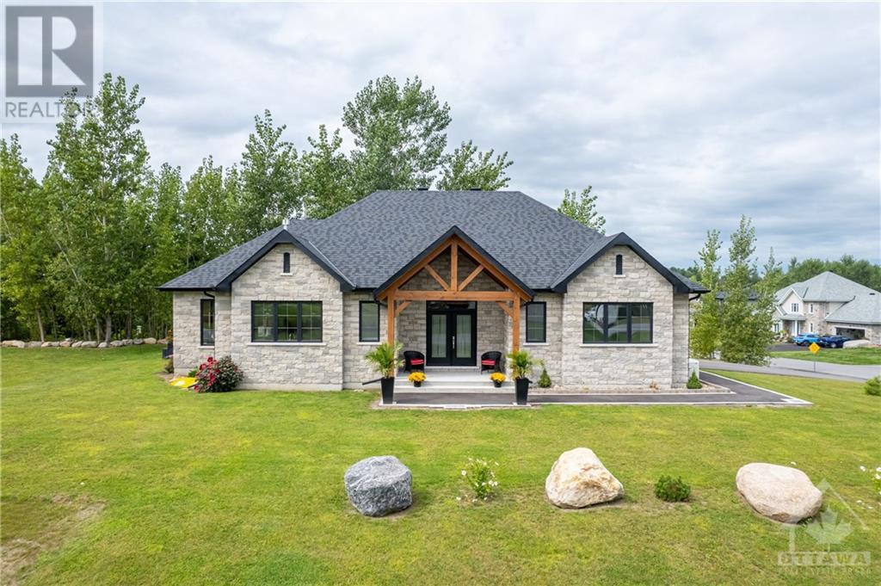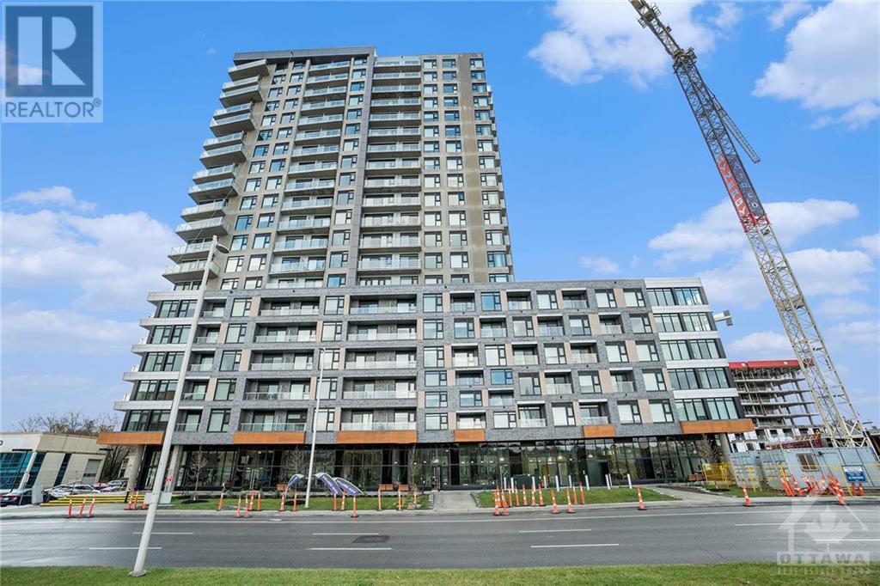4156 OBSIDIAN STREET
Ottawa, Ontario K2J6X6
$675,000
ID# 1417387
| Bathroom Total | 3 |
| Bedrooms Total | 3 |
| Half Bathrooms Total | 1 |
| Year Built | 2023 |
| Cooling Type | Central air conditioning |
| Flooring Type | Wall-to-wall carpet, Hardwood, Tile |
| Heating Type | Forced air |
| Heating Fuel | Natural gas |
| Stories Total | 2 |
| Primary Bedroom | Second level | 15'7" x 12'9" |
| 4pc Ensuite bath | Second level | Measurements not available |
| Other | Second level | Measurements not available |
| Bedroom | Second level | 10'1" x 10'5" |
| Bedroom | Second level | 13'3" x 10'4" |
| 4pc Bathroom | Second level | Measurements not available |
| Living room | Main level | 13'3" x 14'2" |
| Dining room | Main level | 14'9" x 12'9" |
| Kitchen | Main level | 8'11" x 12'9" |
| Partial bathroom | Main level | Measurements not available |
YOU MIGHT ALSO LIKE THESE LISTINGS
Previous
Next











