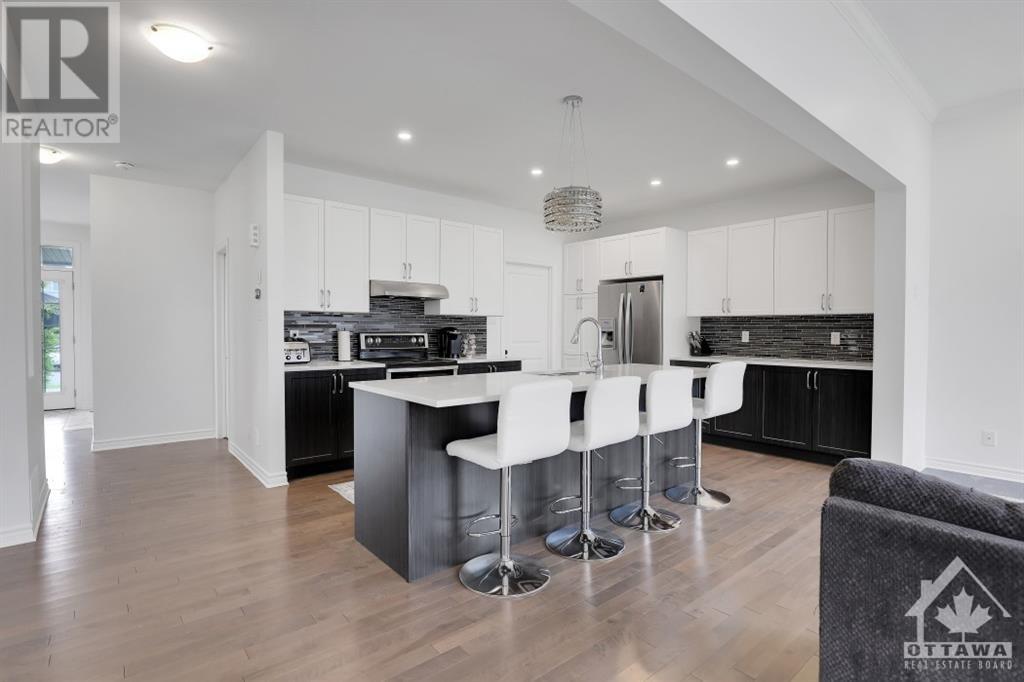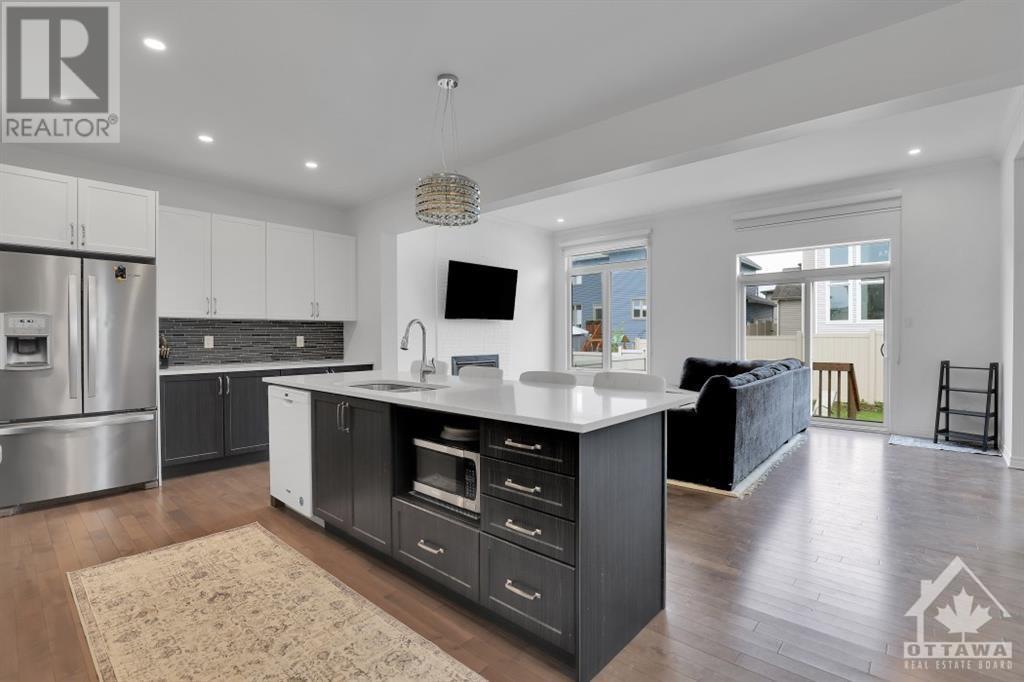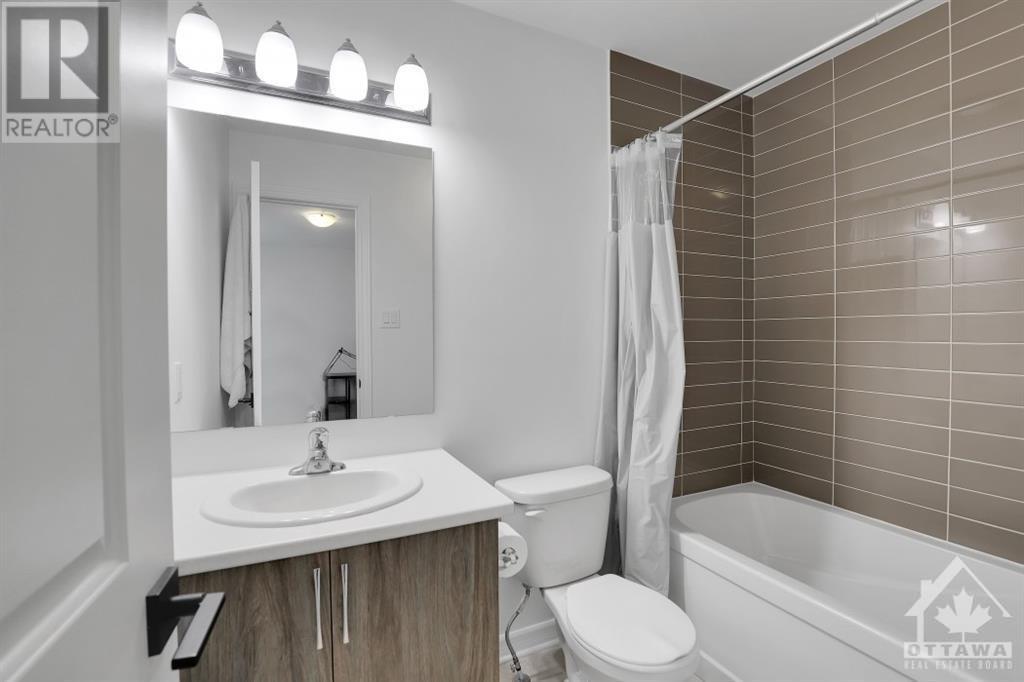4527 KELLY FARM DRIVE
Ottawa, Ontario K1X0E7
$939,000
ID# 1418055
| Bathroom Total | 4 |
| Bedrooms Total | 4 |
| Half Bathrooms Total | 1 |
| Year Built | 2020 |
| Cooling Type | Central air conditioning, Air exchanger |
| Flooring Type | Wall-to-wall carpet, Hardwood, Tile |
| Heating Type | Forced air |
| Heating Fuel | Natural gas |
| Stories Total | 2 |
| Primary Bedroom | Second level | 16'0" x 12'2" |
| 5pc Ensuite bath | Second level | Measurements not available |
| Other | Second level | Measurements not available |
| Bedroom | Second level | 12'1" x 11'11" |
| 4pc Ensuite bath | Second level | Measurements not available |
| Other | Second level | Measurements not available |
| Bedroom | Second level | 11'6" x 10'9" |
| Other | Second level | Measurements not available |
| Bedroom | Second level | 10'9" x 10'0" |
| Other | Second level | Measurements not available |
| 4pc Bathroom | Second level | Measurements not available |
| Foyer | Main level | Measurements not available |
| Office | Main level | 13'0" x 12'0" |
| Great room | Main level | 19'6" x 13'0" |
| Kitchen | Main level | 19'6" x 12'0" |
| Dining room | Main level | 12'0" x 12'0" |
| 2pc Bathroom | Main level | Measurements not available |
| Mud room | Main level | Measurements not available |
| Laundry room | Main level | Measurements not available |
YOU MIGHT ALSO LIKE THESE LISTINGS
Previous
Next






















































